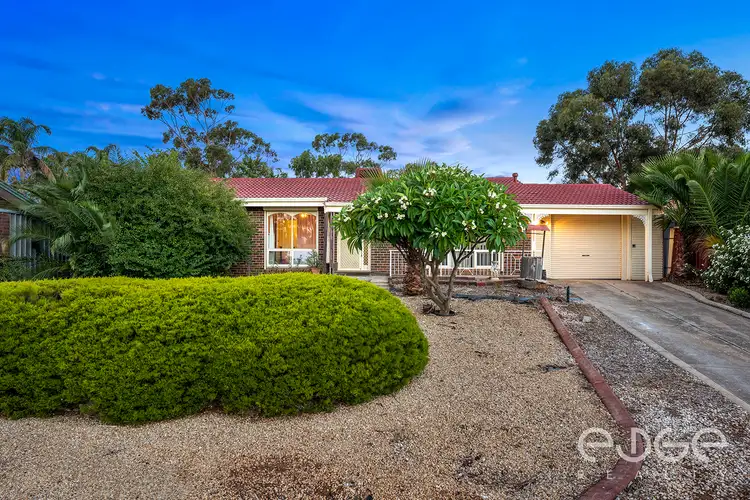$280,000
3 Bed • 1 Bath • 2 Car • 760m²



+26
Sold





+24
Sold
23 Derrick Road, Elizabeth East SA 5112
Copy address
$280,000
- 3Bed
- 1Bath
- 2 Car
- 760m²
House Sold on Wed 17 Mar, 2021
What's around Derrick Road
House description
“Well-Presented Family Home Ready for you to Move in and Enjoy!”
Property features
Building details
Area: 91m²
Land details
Area: 760m²
Frontage: 20.1m²
Interactive media & resources
What's around Derrick Road
 View more
View more View more
View more View more
View more View more
View moreContact the real estate agent

Mike Lao
Edge Realty
0Not yet rated
Send an enquiry
This property has been sold
But you can still contact the agent23 Derrick Road, Elizabeth East SA 5112
Nearby schools in and around Elizabeth East, SA
Top reviews by locals of Elizabeth East, SA 5112
Discover what it's like to live in Elizabeth East before you inspect or move.
Discussions in Elizabeth East, SA
Wondering what the latest hot topics are in Elizabeth East, South Australia?
Similar Houses for sale in Elizabeth East, SA 5112
Properties for sale in nearby suburbs
Report Listing
