+ Blue-chip street in the Harcourt Hill precinct of Nicholls
+ Single-level floorplan featuring five spacious bedrooms.
+ Fully renovated: a complete turn-key offering.
+ Renovated kitchen featuring:
- 40mm stone bench tops, custom joinery, soft close drawers, updated sink, tapware, and oven, updated 40mm glass splashback
+ Renovated main bathroom featuring:
- Updated vanity, Updated tiling, Updated shower screen and Updated overhead rain shower and hand shower, Updated tapware to shower, bath, and sink
+ Renovated en-suite featuring:
- Individual X-Rock 600 x 600 mm Italian porcelain tiles to floor and floor to ceiling, twin basin floating vanity, solid Kado Lussi full-size bath, Milli Pure floor-mounted bath mixer with hand shower, American Standard over-height hygiene rimless toilet, oversized central barn door shower cubicle with twin opposing overhead rain showers and hand showers, recessed mirrored cabinets with internal power points, under-tile heating.
+ Plantation shutters
+ Updated flooring throughout including 'Rustic Oak' luxury plank & high-end carpets with 10mm foam underlay.
+ 13.32 kW 3Phase Solar: 36 Tier 1 Panels with 15-Year Warranty with Fronius WiFi Monitoring
+ Reverse Cycle Air Conditioning: Samsung AC160 Inverter - 7 Day Programmable & 90 x 70cm Log effect Heat n Glo 6TRSI wall-mounted gas fireplace in the rumpus room
+ LED downlights throughout the kitchen, family, and meals area
+ Master bedroom featuring Bespoke Regency floor-to-ceiling built-in wardrobe with Florentine Walnut style boxed finish, double and single hanging spaces, central soft-close drawers with shelving above, and shoe spaces behind 3 floor-to-ceiling bespoke Hiro Super White glass panel doors, new carpet on 10mm foam underlay.
+ Formal lounge, dining, family room, and rumpus room
+ Completely landscaped gardens with private golf course outlook
+ New and enlarged deck with covered pergola (6m x 6m)
+ Large double garage with automatic door
+ House repainted inside and outside.
Located in a tightly held and prestigious street in the coveted 'Harcourt Hill' precinct of Nicholls is this completely renovated family home. The owners have spared no expense to refurbish this lovingly cared-for home and will suit those looking for a turn-key upgrade into Gungahlin's premier suburb.
This rare offering is situated on a spacious 851m2 block and backs onto the picturesque pond of the Gold Creek Country Club, making it highly desirable in an already highly desirable suburb.
This spacious home will suit growing families, has a convenient location close to Club Lime and Aquatots, within walking distance to Nicholls Shops and quality public and private schools, and easy access to Gungahlin Drive for Casey Shops and Gungahlin Town Centre, with proximity to the Barton Highway for Belconnen Town Centre and the Canberra CBD.
+ Year built: 2006.
+ Internal size: 260m2
+ Garage: 41m2
+ Pergola and Deck: 34.50m2
+ Rear pergola: 16m2
+ Block size: 850m2
+ EER. 5.5

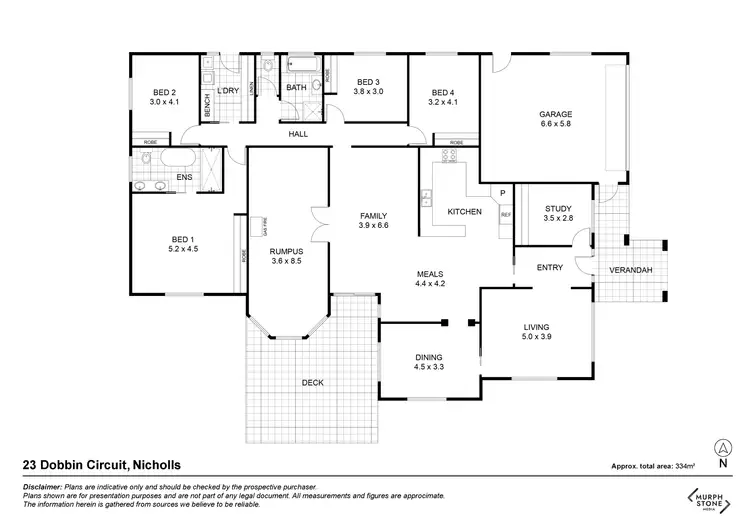
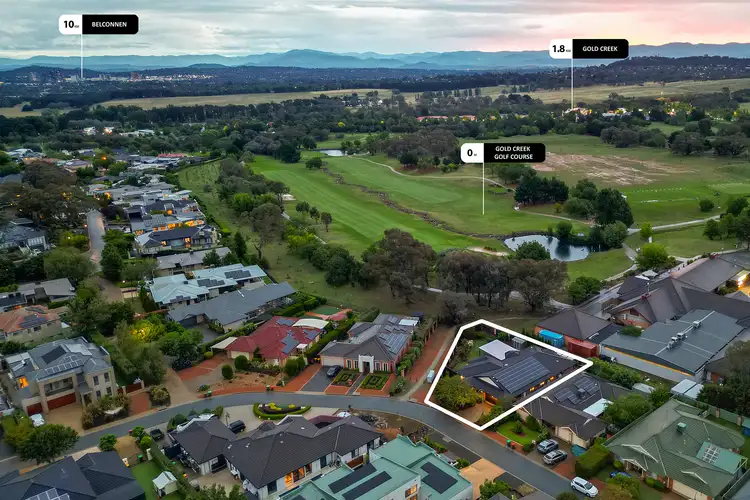
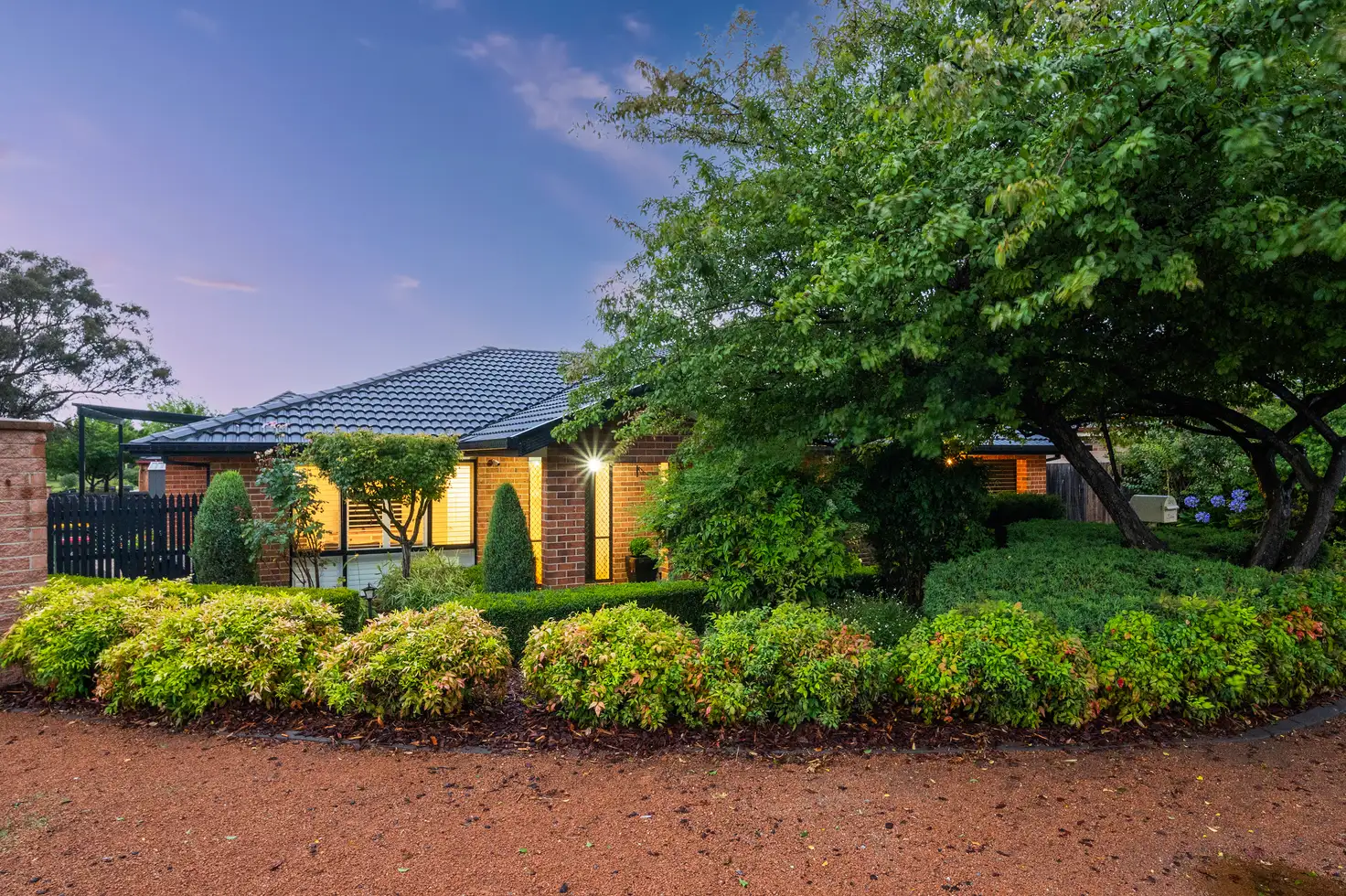


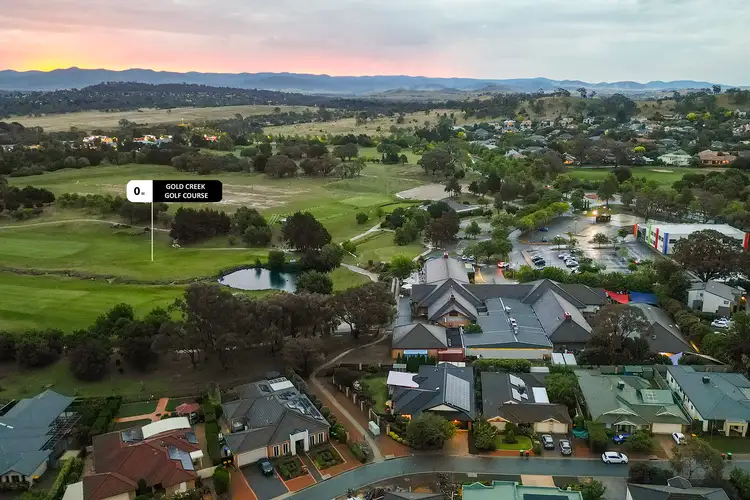
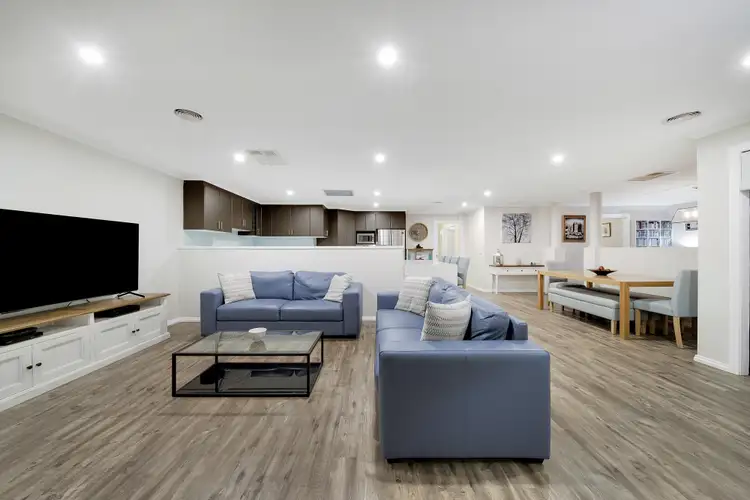
 View more
View more View more
View more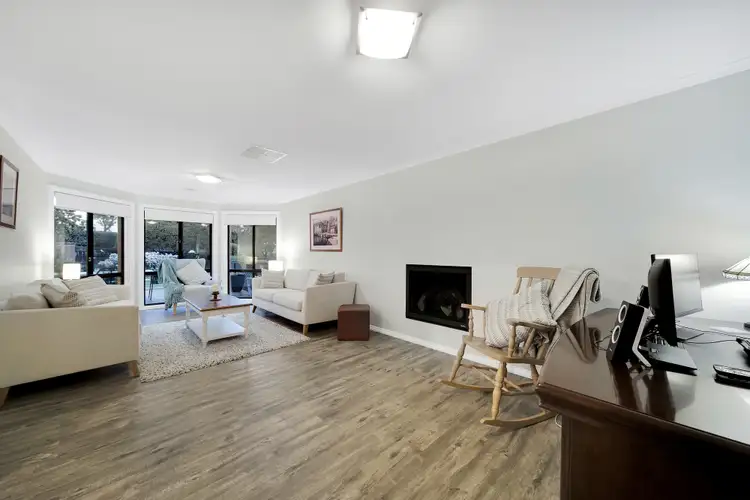 View more
View more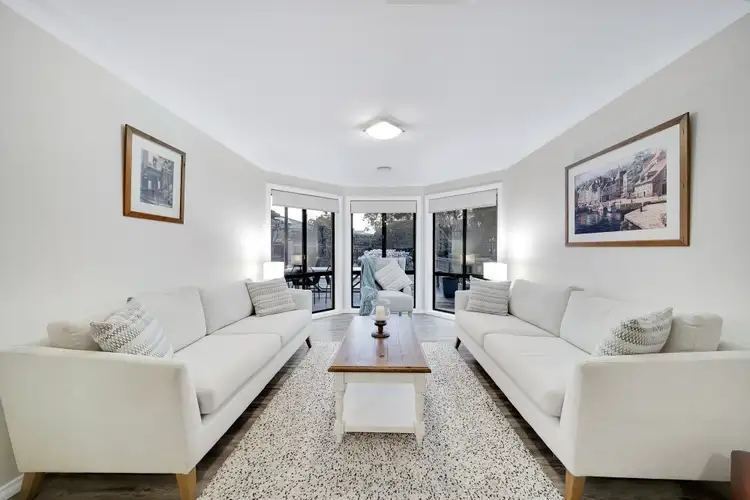 View more
View more
