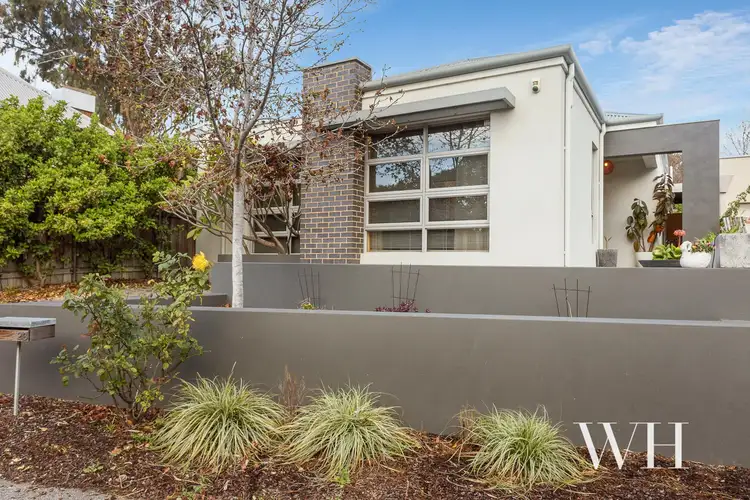SOLD - FIRST HOME OPEN - BY STEFANIE DOBRO, WHITE HOUSE PROPERTY PARTNERS!
Embrace sustainable living with unmatched comfort in this modern Plympton residence, designed with eco-conscious principles to enhance everyday life. Boasting a family-friendly layout and a keen eye for detail, this home sets a new standard for liveability.
Central to its design is a passive solar courtyard, offering a perfect blend of summer breeze and winter warmth, ensuring the interior is always inviting. Inside, the home is bathed in natural light, featuring dual living spaces, a luxe master suite adjacent to the courtyard, a chic and efficient kitchen, and an enchanting 'secret' garden beyond limestone steps.
Beyond its visible charm, the home is equipped with thoughtful features for year-round efficiency: cross-ventilation, a rainwater tank servicing toilets and laundry, superior insulation, solar water heating, UV-protective security glass, and sound dampening, all complemented by natural Bauwerk lime paint. The flooring—a combination of jarrah wood, porcelain tiles, and marmoleum—enhances the home's eco credentials while simplifying maintenance.
The expansive front bedroom doubles as an ideal home office, offering morning light through east and north-facing windows. The jarrah flooring extends into a versatile lounge or games room, leading to the spacious open-plan area dominated by a stone kitchen benchtop and opening onto the northern courtyard, highlighted by a vibrant crepe myrtle.
The home's rear is dedicated to two spacious bedrooms, a family bathroom, and the master suite with a private study nook and ensuite. The backyard reveals a tiered garden with fruit trees, a timber deck, and a potential garden shed or playhouse.
Located within a vibrant community, this home is a stroll away from the river, George Street's cafes and shops, the cultural hub of North Freo, and educational institutions like East Freo Primary and John Curtin. This hidden gem combines the joy of family living with the peace of a close-knit neighbourhood.
Key Features:
- Modern eco-friendly home in Plympton with solar-passive courtyard
- Ideal family layout with separate entertainment or office spaces
- Luxurious master suite with private study
- Eco-efficient features: rainwater plumbing, high-grade insulation, solar heating
- Jarrah, porcelain, and marmoleum flooring for environmental sustainability and easy care
- Hidden rear garden with lush fruit trees and outdoor amenities
- Convenient access to local amenities, schools, and recreational spots
For more information please call Exclusive Selling Agent Stefanie Dobro from White House Property Partners on 0409 229 115.
Council Rates: $3,071.75 per annum (approx)
Water Rates: $1,667.44 per annum (approx)








 View more
View more View more
View more View more
View more View more
View more
