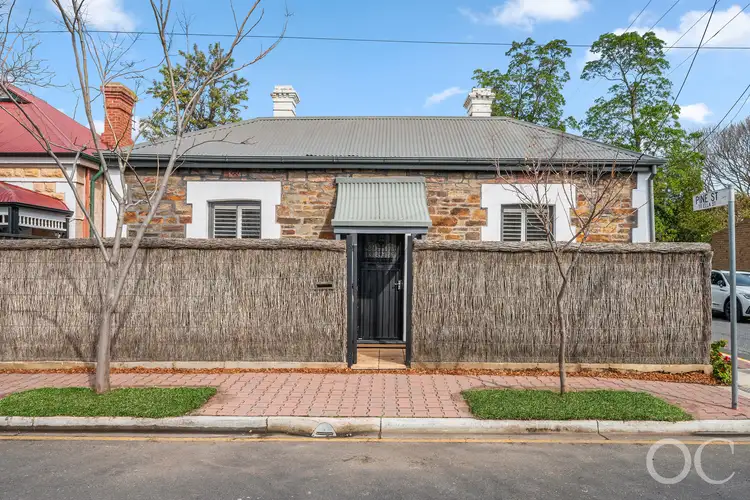Auction Sat, 20th Sep - 12pm (USP)
Built C1870, this symmetrical stone cottage has watched its leafy city brink pocket grow around it and, more recently, a bold rear addition redefines the way it lives on its prized corner block within arm's reach of cosmopolitan Unley Road.
The strong bones, graceful detailing and light-filled spaces of its enduring original section have been preserved, improved and paired with striking engineered flooring, slick wet areas and an astutely reimagined 3-bedroom layout that reaches it stylish crescendo at that rear open-plan addition.
The result is a versatile, flawless family home with the luxurious bonus of an ensuited main bedroom, a second living zone/fourth bedroom, Insta-worthy kitchen and good reason to slide open the wall of rear glass, spill out to the pavilion and savour the life you now lead.
Open the door to:
⁃ A symmetrical 19th-century stone-fronted cottage, gracefully balanced by a bold rear addition that brings modern living into dialogue with heritage character
⁃ A prized corner block that gifts both presence and privacy on the leafy edge of Adelaide's CBD and cosmopolitan Unley Road
⁃ A fully reimagined floorplan with a new ensuite, walk-in robe, and seamless open-plan living and kitchen extension designed for gatherings that flow outdoors
⁃ Soaring ceilings, original stonework, and gas fireplace charm set against contemporary finishes, ducted heating/cooling, and solar efficiency
⁃ Four generous bedrooms, each with built-in storage, offering flexibility for family life, work-from-home or guest stays
⁃ Evaporative cooling to the main living/kitchen zone, plus a gas fireplace anchoring the heart of the home
⁃ Indoor-outdoor living at its simplest: sliding doors opening to a low-maintenance rear garden and entertaining area with a storage shed
⁃ Off-street garage parking with auto door, plus plentiful street parking when friends drop by
⁃ A neighbourhood that feels safe and welcoming, with the daily luxury of a corner café on your doorstep
⁃ Walkability in every direction: Unley Road boutiques and pilates studios, King William Road restaurants, the city's east end, supermarkets, schools, and wine bars all within arm's reach
⁃ Effortless connectivity with plentiful bus routes and a quick tram ride from King William or Greenhill Road straight into the CBD
Parkside perfects the balance - quiet, leafy streets that feel like a retreat, with the Parklands, Unley Shopping Centre, Adelaide Central Markets and King William Road all woven into your everyday. Here, you're as close to pilates as you are to a picnic, as near to fresh produce as you are to a fine restaurant. It's a lifestyle both complete and connected.
Certificate of Title - 5214/824
Council - Unley
Zoning - Established Neighbourhood
Year Built - 1870
Land Size - 360m²
Total Build area - 219m²
Council Rates - $2,271.85 per year
SA Water Rates - $277.74 per quarter
Emergency Services Levy - $228.60 per year
All information or material provided has been obtained from third party sources and, as such, we cannot guarantee that the information or material is accurate. Ouwens Casserly Real Estate Pty Ltd accepts no liability for any errors or omissions (including, but not limited to, a property's floor plans and land size, building condition or age). Interested potential purchasers should make their own enquiries and obtain their own professional advice. Ouwens Casserly Real Estate Pty Ltd partners with third party providers including Realestate.com.au (REA) and Before You Buy Australia Pty Ltd (BYB). If you elect to use the BYB website and service, you are dealing directly with BYB. Ouwens Casserly Real Estate Pty Ltd does not receive any financial benefit from BYB in respect of the service provided. Ouwens Casserly Real Estate Pty Ltd accepts no liability for any errors or omissions in respect of the service provided by BYB. Interested potential purchasers should make their own enquiries as they see fit.
RLA 275403








 View more
View more View more
View more View more
View more View more
View more
