Located in the heart of the highly sought-after suburb of Warradale, 23 Egmont Avenue presents an exciting opportunity for luxurious and practical family living. This modern three-bedroom, two bathroom townhouse is a testament to immaculate design and high-quality finishes, offering a lifestyle of comfort and sophistication.
Upon entering this exquisite home, you are greeted by a well-lit and spacious hallway, enhanced by multiple windows that flood the space with natural light. The open-plan kitchen and living area serve as the centrepiece of the home, providing a perfect setting for both everyday living and entertaining. The kitchen features a sleek island bench and breakfast bar, complemented by top-of-the-line Smeg and Euro Valencia appliances, including a gas stove top and dishwasher. The hidden rangehood adds a luxurious touch, whilst ample cupboard and bench space ensure functionality.
The combination of pendant lights and downlights ensures the kitchen and living space are always well-illuminated, while the large windows offer a stunning view of the lush garden in the rear yard. Roller blinds are installed throughout the home for privacy & light control.
The master suite, conveniently located on the ground floor, epitomises luxury and comfort. This spacious retreat includes a large walk-in wardrobe that leads into a private ensuite. The ensuite bathroom is a haven of relaxation, featuring a double vanity, a spacious shower & a practical layout that ensures privacy from the toilet.
Adding to the practicality of the ground floor, you will find a separate laundry room & a convenient toilet. Large linen cupboards and under-stair storage solutions cater to all of your organisational needs.
Ascending the carpeted stairs, you'll discover a second living area, offering additional space for family activities, a home office, or a cosy retreat. The upper floor houses two generously sized bedrooms, each equipped with built-in wardrobes and plush carpeting, providing comfort for family members or guests. The main bathroom is centrally located on the upper floor, featuring stunning floor to ceiling tiles and a full-size bathtub.
Ensuring comfort throughout the year, the home is equipped with reverse cycle air conditioning, allowing you to maintain the perfect temperature in any season. The property also includes a single secure garage with an automatic roller door, providing peace of mind for vehicle storage. An additional open parking space allows space for a second vehicle to park.
Outside, a secluded, low-maintenance irrigated garden awaits, with a hedge providing excellent privacy. The lawn is ideal for children's play, and an undercover patio with a ceiling fan makes it perfect for entertaining.
This home is ideally located for families, being zoned to Brighton Secondary School and just 950 metres from Warradale Primary. Nearby educational options include Sacred Heart College, Westminster School, and Flinders University, whilst Ballara Kindergarten is just around the corner for the younger ones. Healthcare facilities like Flinders Medical Centre and Hospital are also close by. Convenience is enhanced with Coles Warradale only 650 metres away and Westfield Marion Shopping Centre a quick 3-minute drive. Enjoy a 4-minute drive to the beach and easy commutes to the CBD with Oaklands Railway Station just 900 metres away and ample bus stops in the vicinity.
This home offers the perfect mix of luxury, practicality, and prime location. Seize the chance to secure this beautiful property and enjoy an idyllic lifestyle in Warradale!
What we Love:
• Open plan living
• Modern kitchen with dishwasher, gas cooktop, island bench and breakfast bar
• Smeg & Euro Valencia appliances
• Pendant light fittings & downlights throughout
• Master suite with spacious walk-in wardrobe & private ensuite
• Ensuite with double vanity
• Two spacious living areas
• Separate laundry and downstairs toilet for added convenience
• Bedrooms 2 & 3 with built-in wardrobes
• Main bathroom with full-size bath tub
• Reverse cycle ducted air conditioning
• Single garage with automatic roller door
• Low maintenance private backyard with irrigation
• Excellent location with all convenient amenities nearby
• Short commute to the beach
• Zoned to Brighton Secondary School
• Multiple public transport options nearby
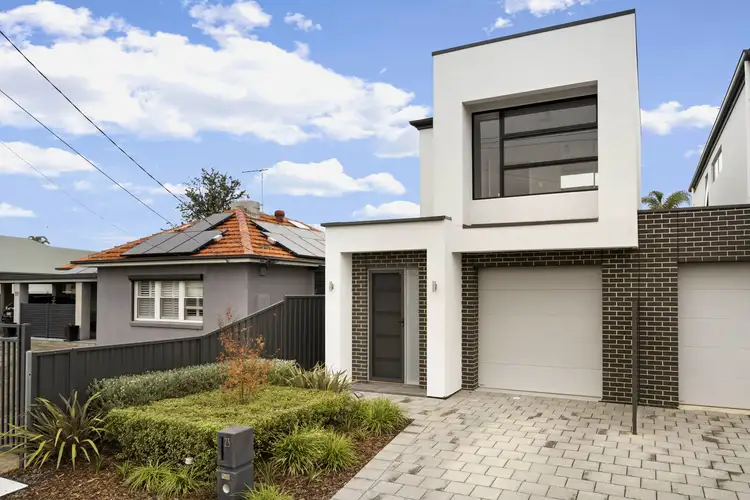
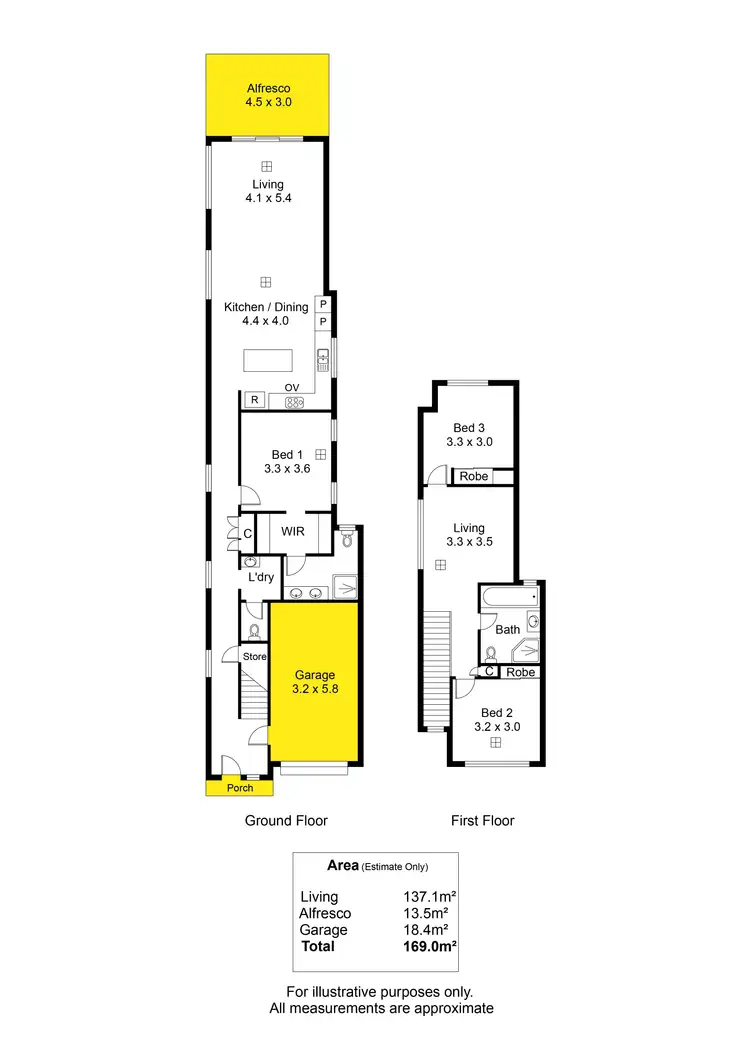
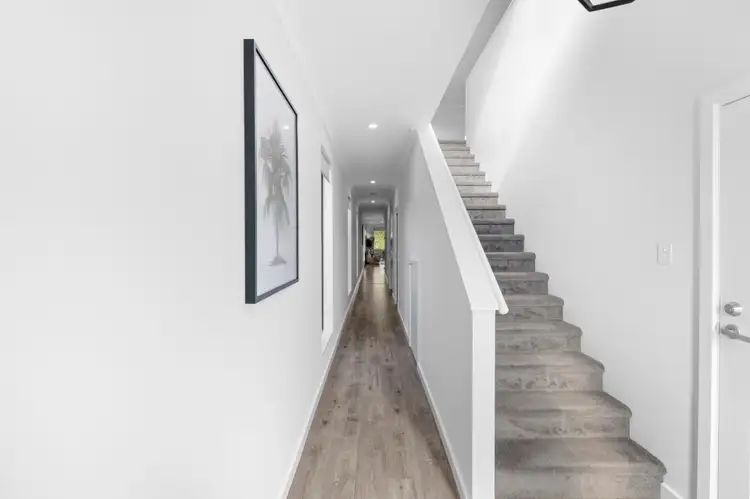
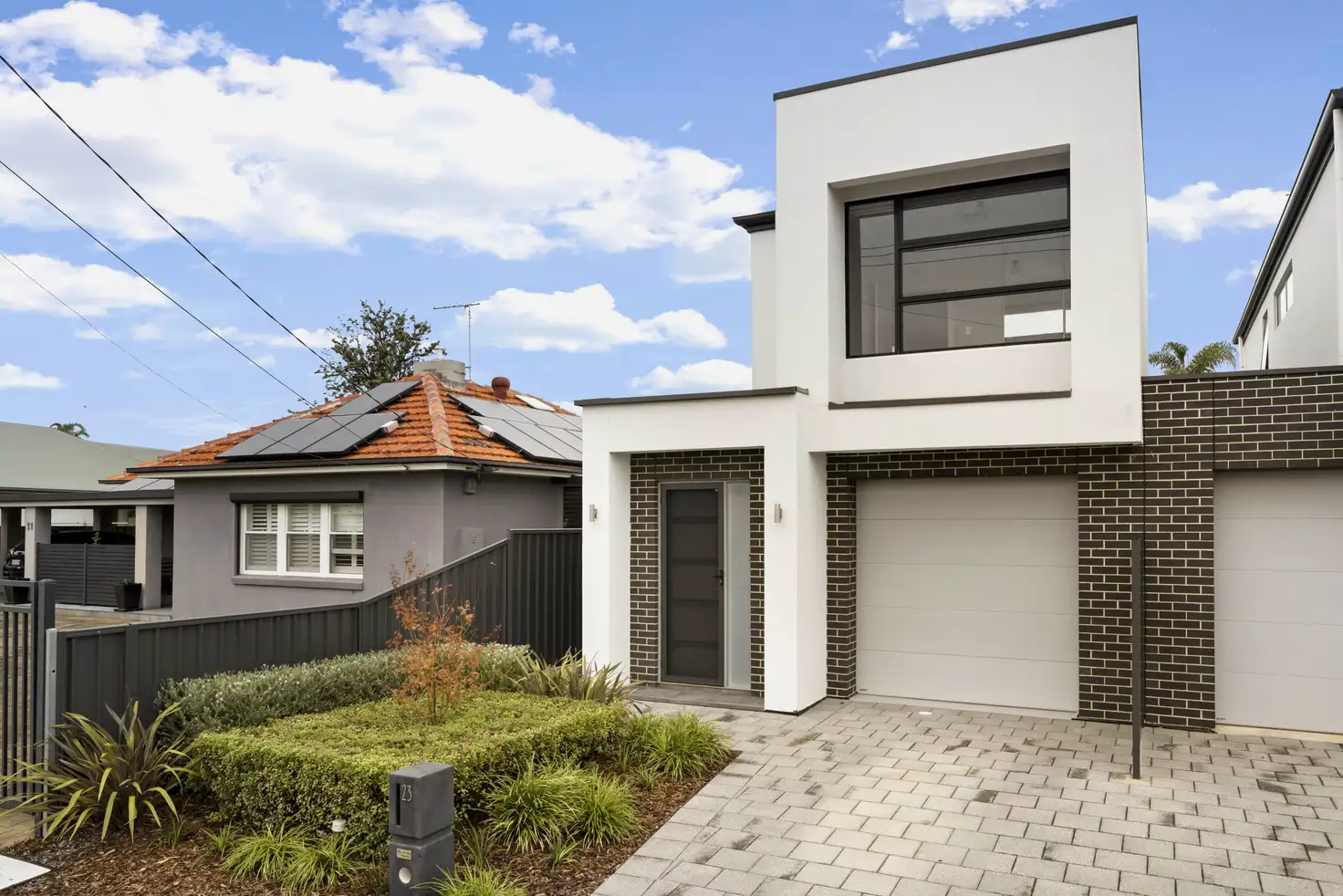


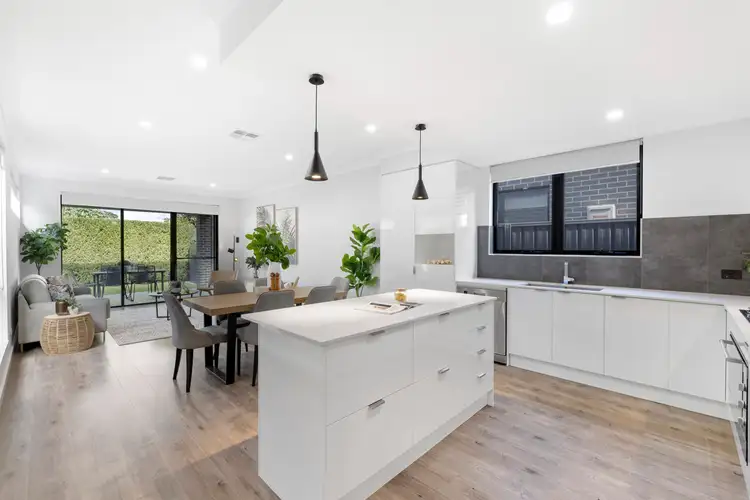
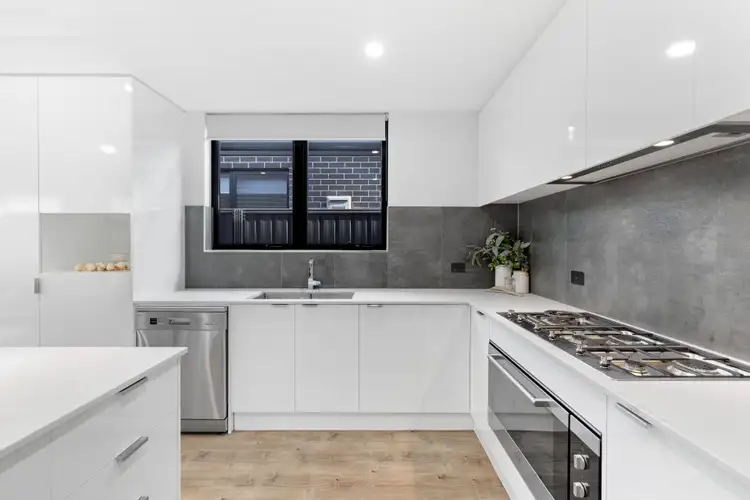
 View more
View more View more
View more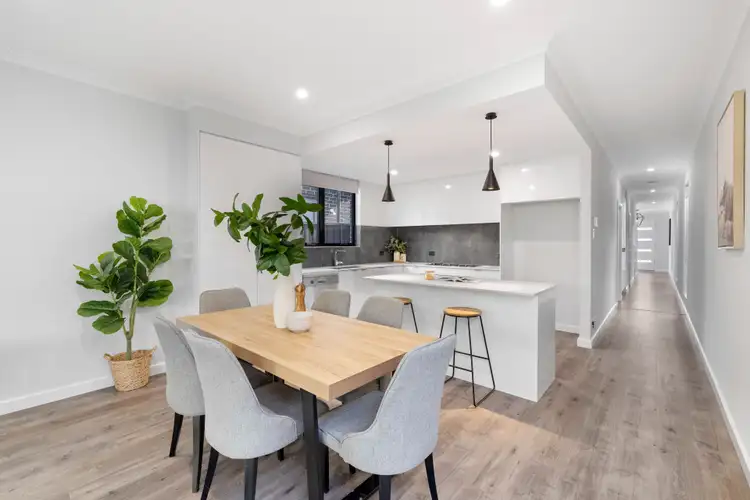 View more
View more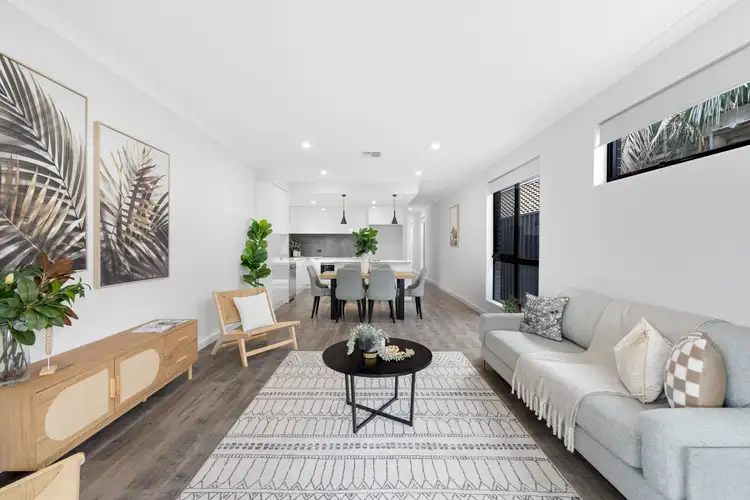 View more
View more
