Price Undisclosed
5 Bed • 3 Bath • 2 Car • 549m²
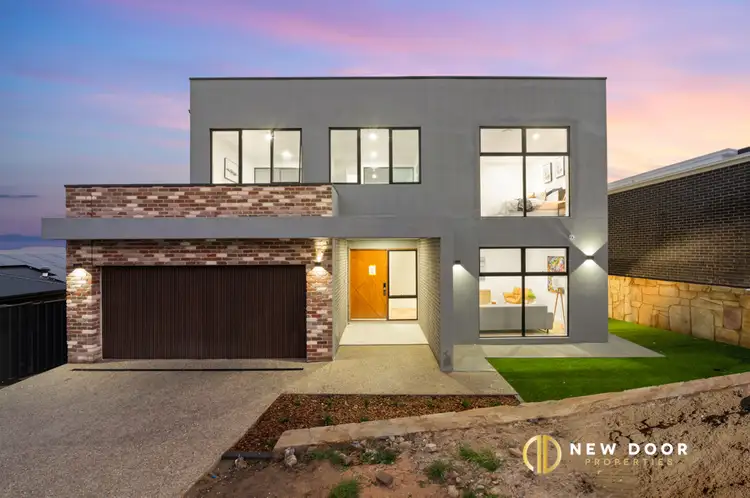
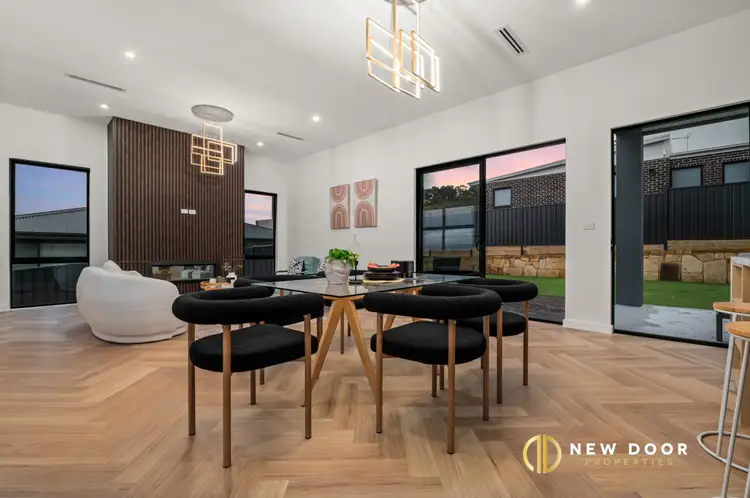
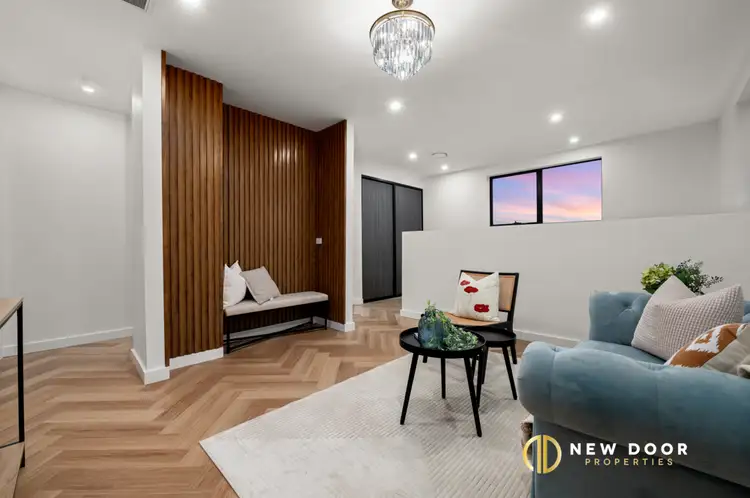
+24
Sold



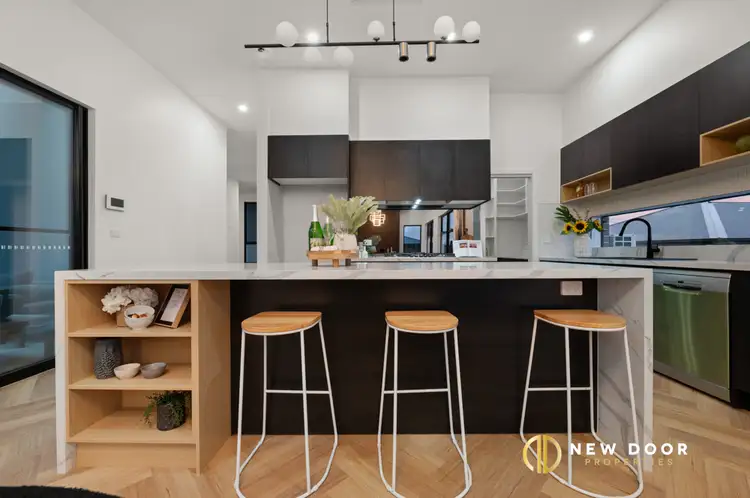
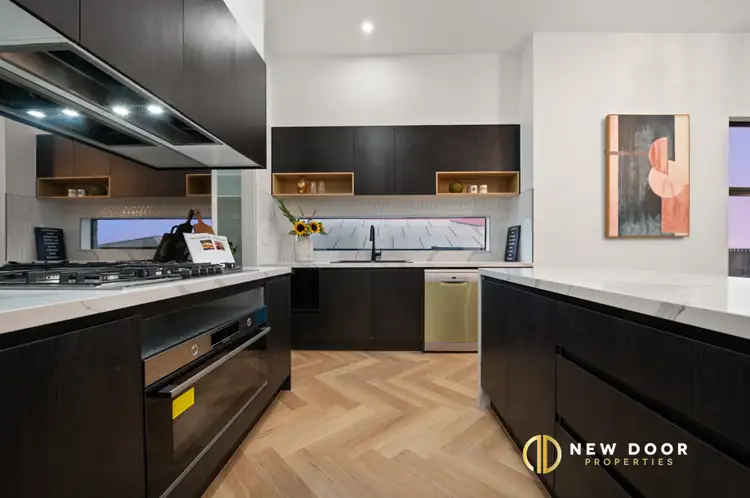
+22
Sold
23 Ellis Stones Terrace, Taylor ACT 2913
Copy address
Price Undisclosed
- 5Bed
- 3Bath
- 2 Car
- 549m²
House Sold on Mon 9 Oct, 2023
What's around Ellis Stones Terrace
House description
“Brand New Luxury Residence”
Building details
Area: 311m²
Energy Rating: 6
Land details
Area: 549m²
What's around Ellis Stones Terrace
 View more
View more View more
View more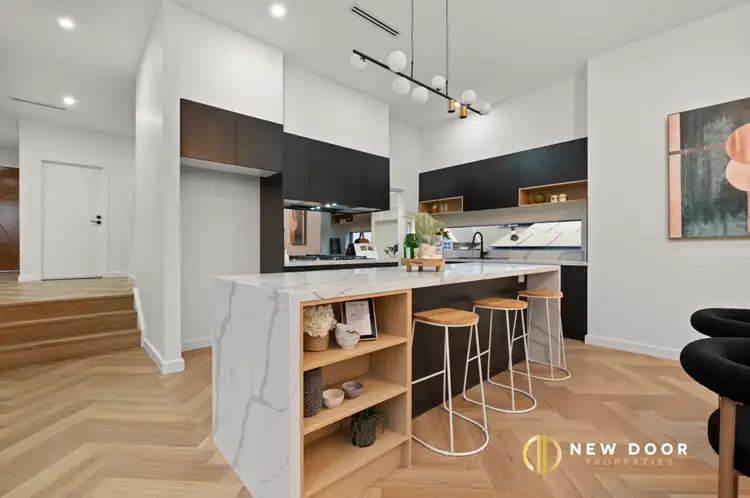 View more
View more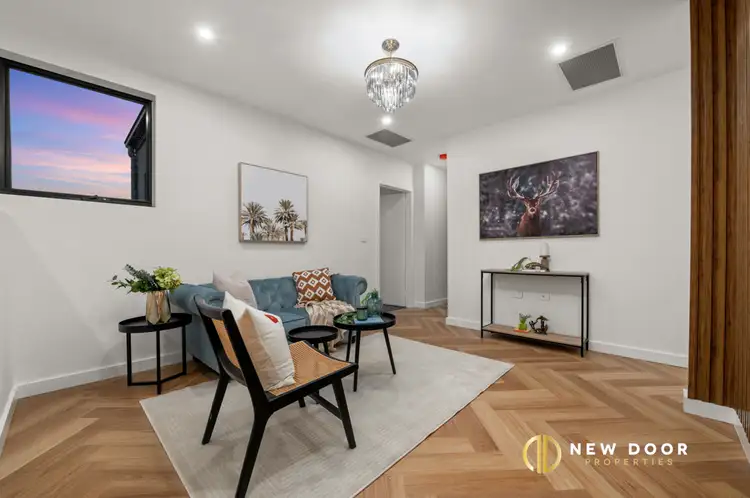 View more
View moreContact the real estate agent

Gurjant Singh
New Door Properties
0Not yet rated
Send an enquiry
This property has been sold
But you can still contact the agent23 Ellis Stones Terrace, Taylor ACT 2913
Nearby schools in and around Taylor, ACT
Top reviews by locals of Taylor, ACT 2913
Discover what it's like to live in Taylor before you inspect or move.
Discussions in Taylor, ACT
Wondering what the latest hot topics are in Taylor, Australian Capital Territory?
Similar Houses for sale in Taylor, ACT 2913
Report Listing
