Settled in a quiet, convenient pocket of Kallangur, this modern low-set home puts genuine family scale on a rare 748sqm block. The street presence is calm and contemporary—wide driveway, warm timber door and easy-care landscaping—and it sets the tone for a property designed to make everyday life simple and weekends wonderfully social, with space to spread out now and room to dream a little bigger later.
What truly elevates this address is the versatility of its living spaces. A light-filled lounge sits at the front as a true retreat—perfect as a welcoming sitting room or a quiet media space—and its position also makes it an excellent home office with client-friendly separation from the family hub. If you're chasing more accommodation down the track, this room is ideally placed to be enclosed and converted into a fifth bedroom (subject to approvals) without compromising the flow of the home. At the centre, the open-plan family/meals zone is where everyone naturally gathers, anchored by an inviting kitchen for weeknight dinners and easy entertaining. Tucked away again is a separate rumpus that keeps toys, gaming or movie nights contained, so homework and conversation can still happen in peace. Three distinct zones mean there's always a place to unwind—even when the house is full.
The kitchen balances style and function with timber-grain cabinetry, stone-look benches and a crisp tiled splashback under soft pendant lighting. An island with breakfast seating makes mornings effortless, a walk-in pantry swallows bulk shopping, and the adjacent laundry and linen storage keep jobs quick and discreet. Throughout, finishes are selected for longevity and a timeless look—easy-care flooring underfoot, a cohesive neutral palette, quality tapware and a considered lighting plan. Comfort and efficiency are taken care of with ducted air-conditioning for room-by-room climate control and a rooftop solar system that helps keep running costs in check.
Privately placed at the rear, the master suite is a genuine sanctuary. A generous walk-in robe keeps everything organised, while the resort-inspired ensuite brings a moment of luxury to every day—freestanding soaking tub, twin vanity basins, a separate shower and a private toilet, all wrapped in beautifully tiled finishes and a full-width mirror that amplifies light and space. Family and guests are well catered for with three additional bedrooms, each with built-in storage, positioned around a stylish main bathroom with separate bath and shower and a second toilet next door to keep the morning rhythm flowing.
Glass sliders open to an under-roof alfresco that steps onto a wide, level lawn framed by high privacy fencing and established retaining. It's a true backyard—sunny, secure and easy to maintain—with effortless room for a trampoline and backyard cricket now, and scope for veggie beds, a firepit or even a future pool (subject to approvals) without sacrificing play space. The double garage offers internal entry for easy arrivals, and the breadth of the block makes day-to-day living, parking and gardening genuinely practical.
The address ties lifestyle and convenience together: minutes to local parks and playgrounds, close to respected schools and childcare, and a short drive to the shopping, dining and cinemas at Westfield North Lakes. Commuting is straightforward with nearby rail and quick access to major arterials, while coastal escapes are an easy weekend habit.
With three separate living areas (including a flexible front lounge ideal as a home office or potential fifth bedroom), a statement master suite, ducted air, solar, double garage and that coveted 748sqm parcel, this is a home that delivers flexibility, comfort and quality in equal measure—move-in ready and made to evolve with your family.
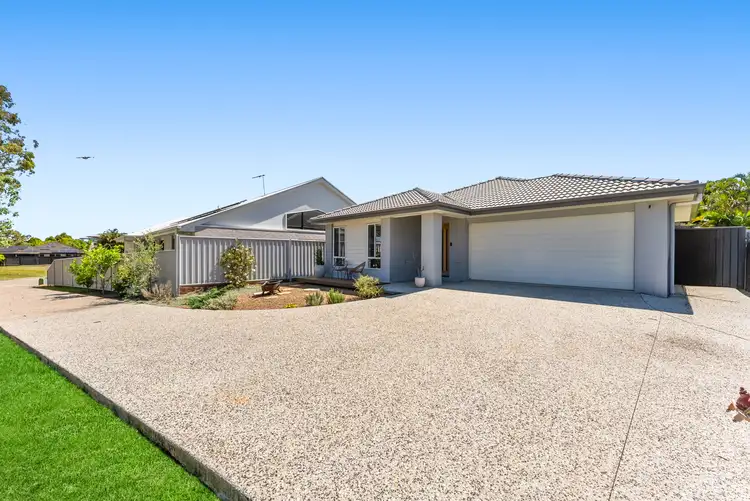
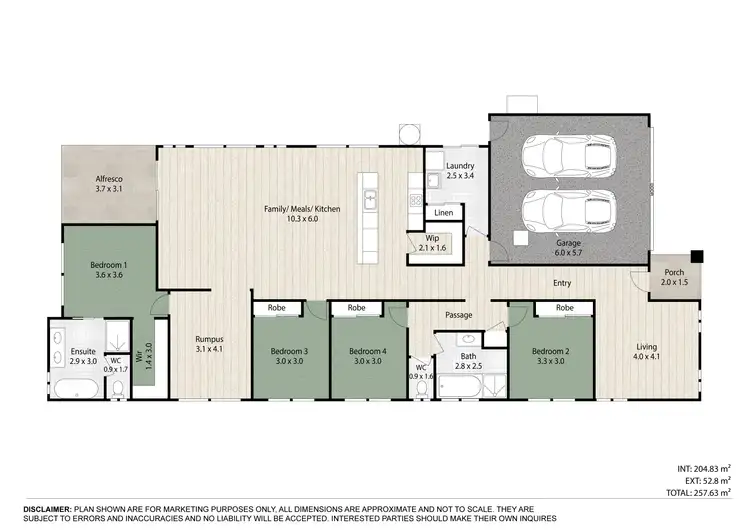
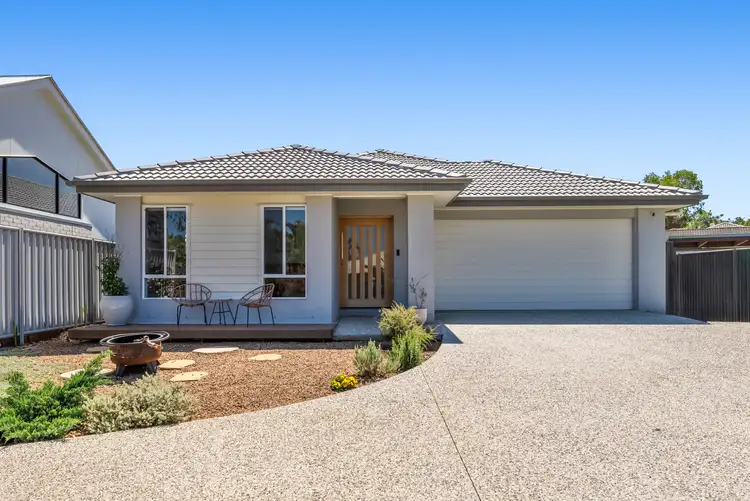
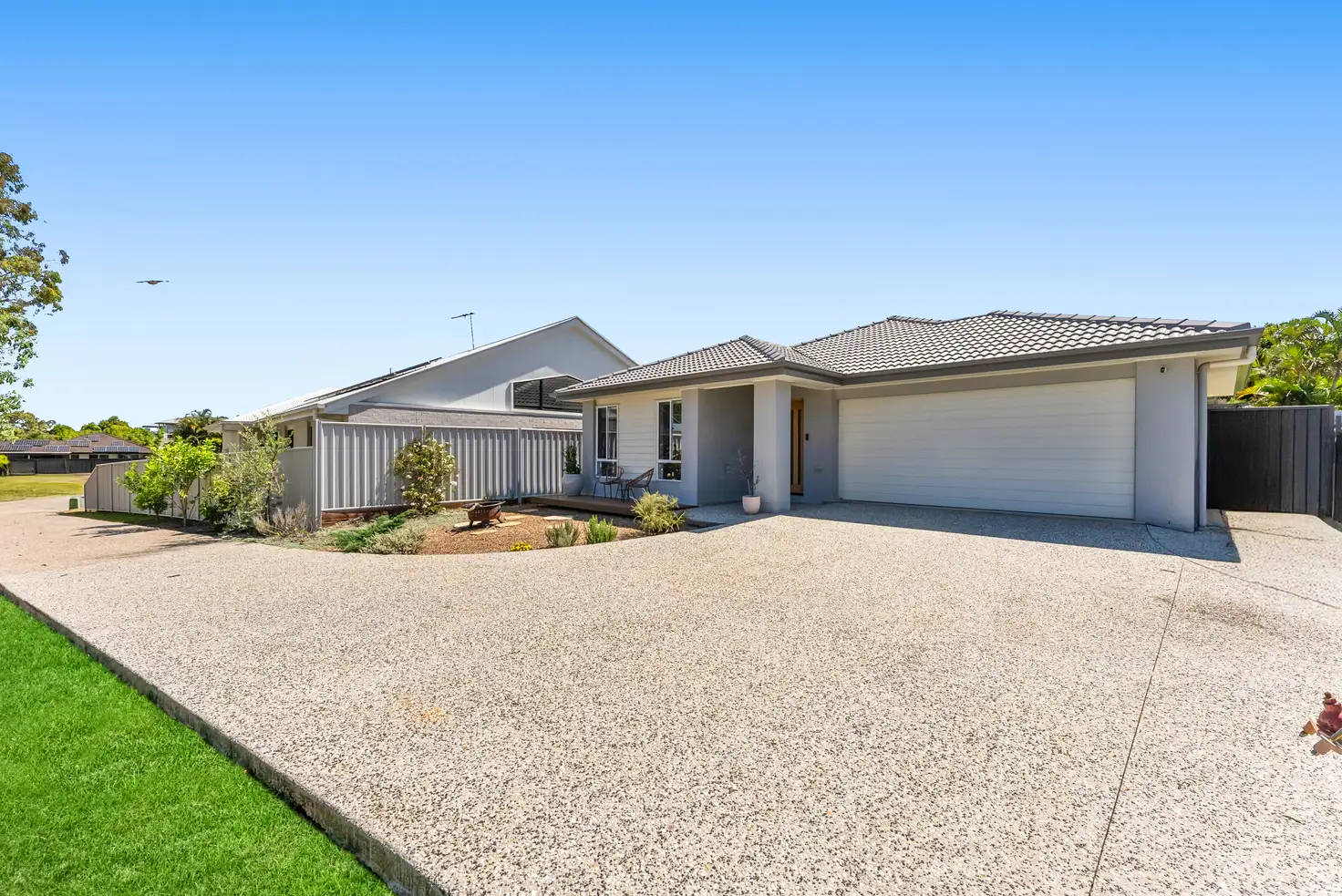


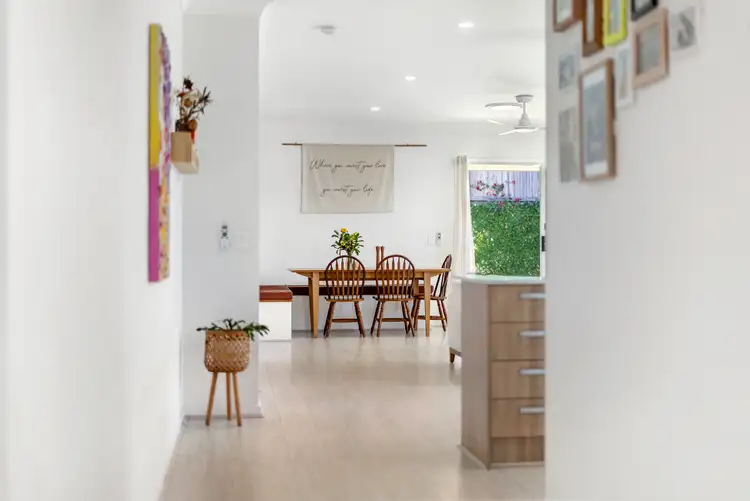
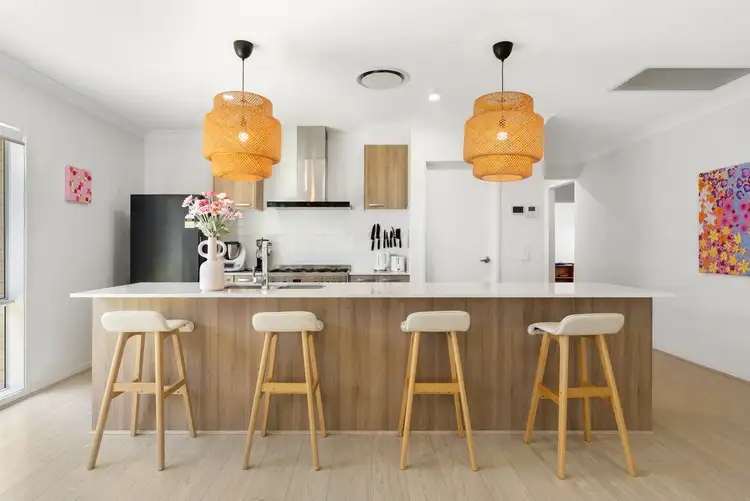
 View more
View more View more
View more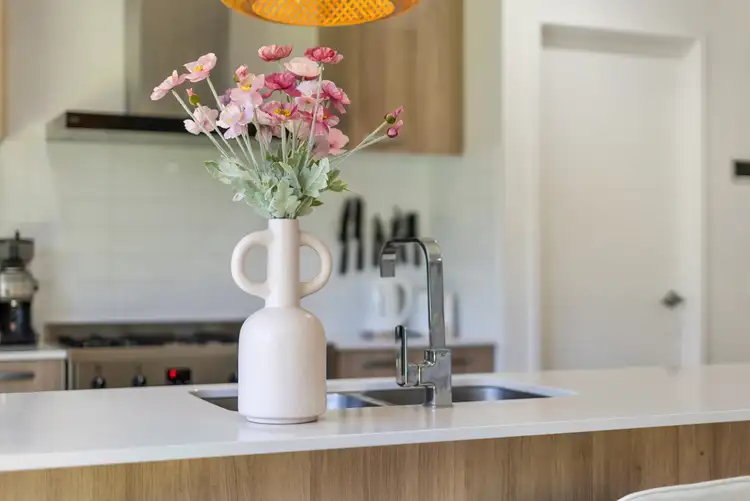 View more
View more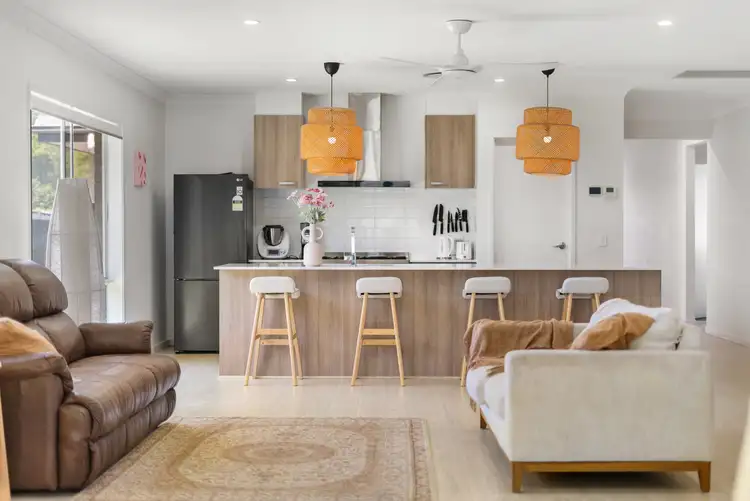 View more
View more
