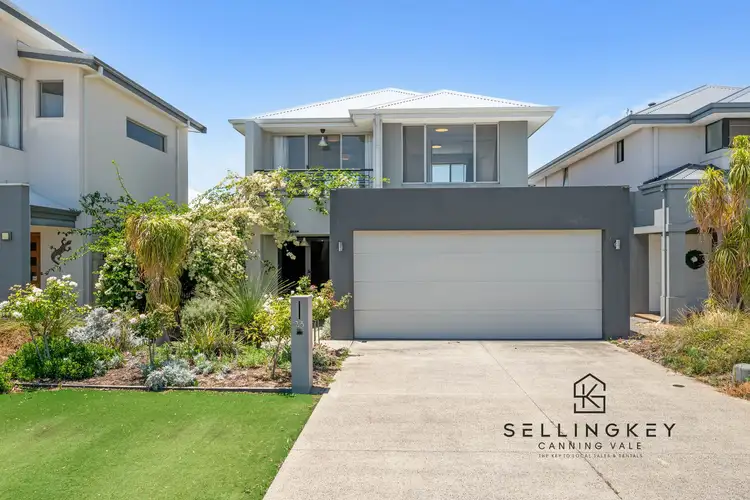Set in the heart of Canning Vale with serene parkland just around the corner; this immaculately presented, modern home is a must see! Functional and attractive, this double story home is fantastic for young families, investors, downsizers, empty nesters or professional couples seeking comfortable, secure and low maintenance living. Offering a versatile layout, tastefully designed with high quality fixtures and fittings throughout, this home is sure to attract a lot of interests! Take a look at the floor plans provided to get a true sense of the buying opportunity available here.
Internal Features:
* Your journey through the home starts with the stylish double door entrance, leading into the front to the elegant entrance hall with polished tile floors which flow through the rest of the main living spaces of the home.
* Adjacent to the entry hall is the large formal lounge with carpet floors, accommodates both large scale formal entertaining along with relaxed family gatherings. Can also be easily reconfigured into a theatre room.
* The expansive light-filled heart of the home comprises the kitchen, living and dining areas which flows seamlessly to the outdoor entertaining space.
* Stylish and modern kitchen featuring high quality fittings and appliances including stone benchtop, 5 hob gas cooker with tile splashback, rangehood, oven, dishwasher, fridge recess, large pantry and plenty of bench and storage cabinetries.
* Well-appointed dining area, space enough for a large dining table, perfect for luncheons and gatherings. Split a/c system too!
* The living room serves as a great living and entertaining space. Featuring recessed ceiling, stylish light fittings, lots of windows for natural light and sliding door access to the outdoor entertaining area.
* Laundry nook with deep sink and storage space.
Upstairs:
* Huge master bedroom with a generous size walk-in-robe, split a/c system and wide windows. The ensuite enjoys attractive fixtures and fittings, double vanity with plenty of cupboard space, large shower and toilet.
* Spacious bedroom 2 and 3; can easily accommodate double/queen beds, enjoys plush carpet floors and built in robes, split a/c system in all. Balcony in bedroom 2 too!
* Second bathroom features a shower, vanity and bathtub for kids and pets. Separate powder room.
External Features:
* Set on a low maintenance 290sqm parcel of land.
* Enjoy morning or evening walks at the serene park nearby with playground for the kids or grandkids to enjoy.
* Spacious and attractive outdoor alfresco area. Large under cover patio with timber decking floors. Ample room for BBQ gatherings and parties.
* Long driveway leading to double lock up garage. Entry to rear via side gate.
* Attractive low maintenance gardens front and back, also with artificial lawn. Reticulated from mains.
* Ranford Primary School zone.
* In close proximity to IGA, pharmacy, doctors, dentist, physio, VET, local shops, cafes and restaurants. Absolutely prime location!
* Short drive to Livingston shops, Dan Murphy, Pet City, the serene Alexandria Boulevard Reserve, public transport, local shops, cafes and restaurants.
* Easy access to major roads and freeways including Ranford road and Roe Highway.
Call Alexander on 0423919066 or Marianne on 0425903595 today for additional information or for details on upcoming inspections.








 View more
View more View more
View more View more
View more View more
View more
