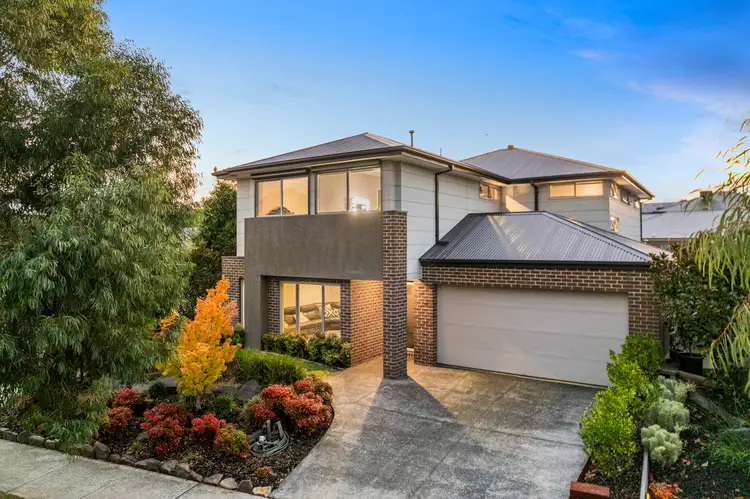"Actually, what am I talking about? There is nothing about this home that is fair. This is a standout. The block size, the house size, the side access and the amount of rooms and storage. It's all you could want."
Welcome to your dream home in the coveted Timbertop/Fairwood estate! This magnificent five-bedroom residence, strategically placed on one of the largest blocks in the estate, offers boundless opportunities for comfortable, luxurious living.
Convenience is at your doorstep with Orchard Park Primary School, the charming High Horse Cafe, and lush parks just a short stroll away. Plus, easy access to the freeway and proximity to Beaconsfield and Officer shopping precincts make errands a breeze.
Step inside and be greeted by the elegant formal lounge, setting the tone for the grandeur that awaits. The entrance hall unfolds into an expansive open-plan living, dining, and kitchen area, enhanced by a cozy gas fireplace - ideal for both entertaining guests and unwinding during chilly winter evenings.
The heart of the home, the sleek kitchen, boasting a sizable island bench with a stunning stone waterfall feature, a walk-in pantry, and top-of-the-line stainless steel appliances, including a 900mm freestanding oven, built-in microwave, and dishwasher. Adjacent to this space is a master study, perfect for those who work from home or desire a private retreat.
The pinnacle of relaxation and luxury awaits at the rear of the home, where the master bedroom sanctuary beckons. Enjoy direct access to the backyard, a spacious walk-in robe, and a sumptuous ensuite complete with an oversized shower, stone benchtops with double basins, a luxurious bath, and a separate toilet.
Venture upstairs to discover a generously-sized family room, serving as a central hub for the remaining four bedrooms, each boasting its own walk-in robe. An open study and a well-appointed bathroom with a separate powder room offer further convenience and comfort for the entire family.
Experience year-round comfort with the added convenience of cooling and ducted heating throughout the home, complemented by ceiling fans in all bedrooms. This ensures pleasant temperatures and a cozy ambiance, promising restful nights and enjoyable moments for every member of the household, regardless of the season.
Outside, the meticulously landscaped gardens create a picturesque backdrop for the alfresco area, overlooking a lush grassed expanse - the perfect playground for children.
With side gate access providing ample space for trailer, caravan, or boat storage, this home effortlessly combines practicality with luxury. Don't miss the opportunity to become part of the esteemed Timbertop community - schedule your inspection today, as this remarkable residence is sure to be snapped up quickly!
Ray White holds itself to the highest standards of accuracy; however, prospective buyers are encouraged to conduct their own due diligence to verify the aforementioned details.








 View more
View more View more
View more View more
View more View more
View more
