Positioned walking distance of Kurrajong Village and parkland, this custom-built steel frame home has been built to the highest standard and is perfect for families or those looking to downsize. All the boxes have been ticked with polished Australian hardwood timber flooring throughout, 9ft ceilings, ducted air conditioning, plantation shutters and a slow combustion fireplace. Welcomed by wide hallways and open plan living space, the home has a flexible and spacious floorplan. The privately positioned master suite is at the front of the home with fitted walk in robe and ensuite with spa bath with the remaining bedrooms at the opposite end of the home along a separate hallway. Perfect for entertaining, the home has a sunny courtyard to enjoy in the winter months as well as a large undercover entertaining space off the main living space overlooking the backyard. The home also offers a large shed which has been split in two, accommodating a large man cave with bar and toilet and a separate workshop space. Surrounded by sandstone retaining walls and pathways as well as established lawns and gardens, this home is move in ready. Walking distance to grocery shopping, cafs, restaurants, medical centre, pharmacy and the local Primary School and less than 10 minutes to North Richmond.
• Australian hardwood timber floors throughout, 9ft ceilings, plantation shutters, ducted air conditioning, ceiling fans, full insulation, NBN available
• Open plan kitchen, family and meals area with a slow combustion fireplace and a seamless flow to the undercover entertaining area
• Modern kitchen with 40mm stone benchtops, 900mm electric cooktop, wall oven, dishwasher and breakfast bar
• Lounge room with double door entrance (potential for 5th bedroom), sound proofed music room which could also be used as a home office, fitted study nook
• Privately positioned master suite with a fitted walk in robe and ensuite with spa bath
• 3 additional spacious bedrooms, all with built in robes
• Family bathroom with dual vanities, additional toilet, large fitted laundry, 2 double door storage cupboards
• Large undercover entertaining area, courtyard, sandstone retaining walls and pathways, level grassed backyard
• Large man cave with bar and split system air conditioner, toilet, workshop space, 5000L water tank connected
• Automatic double garage, internal access
• Town water, pump out septic, 3,000L water tank for garden use
**Disclaimer**
All information about the property has been provided to Ray White by third parties. Ray White has not verified the information and does not warrant its accuracy or completeness. Parties should make and rely on their own enquiries in relation to the property.
**Message to our Customers**
Please abide by the following if you plan to arrange an inspection or attend an open home.
- If you are showing flu-like symptoms please do not attend an open home or arrange an inspection with our team.
- There will be a sanitising station at all of our open homes/ inspections, please sanitise before entering the property
- Please remember social distancing
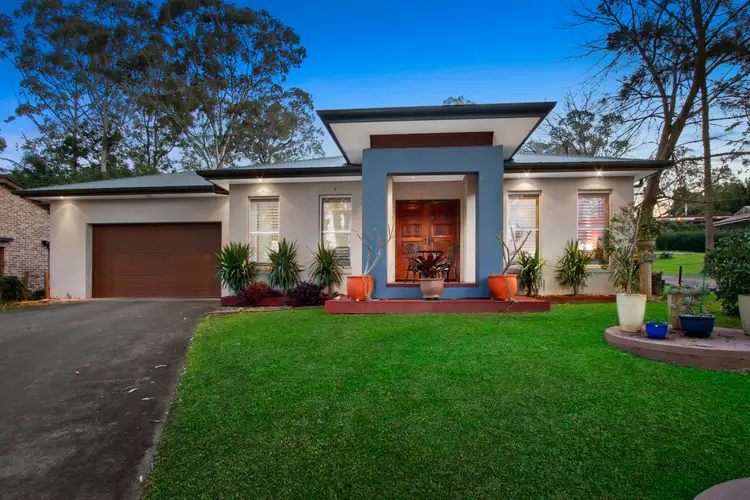
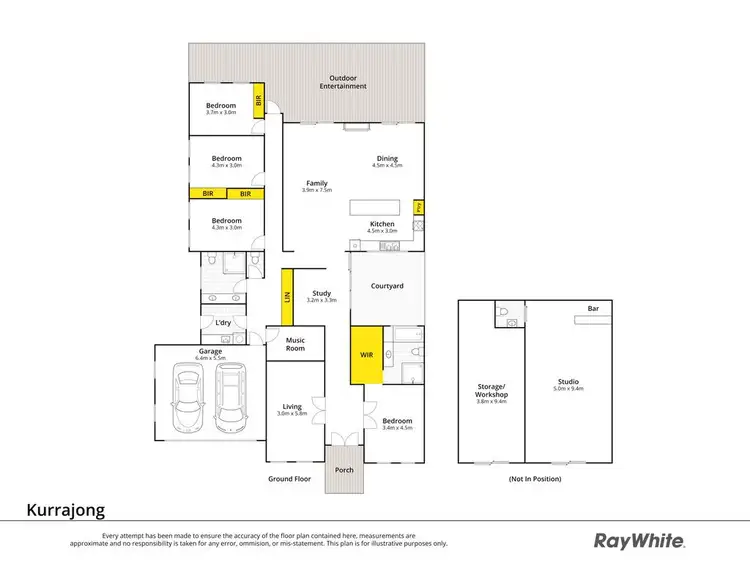
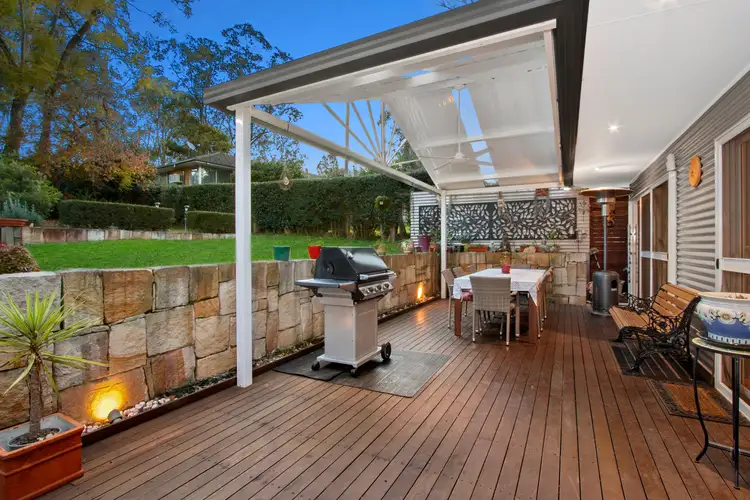
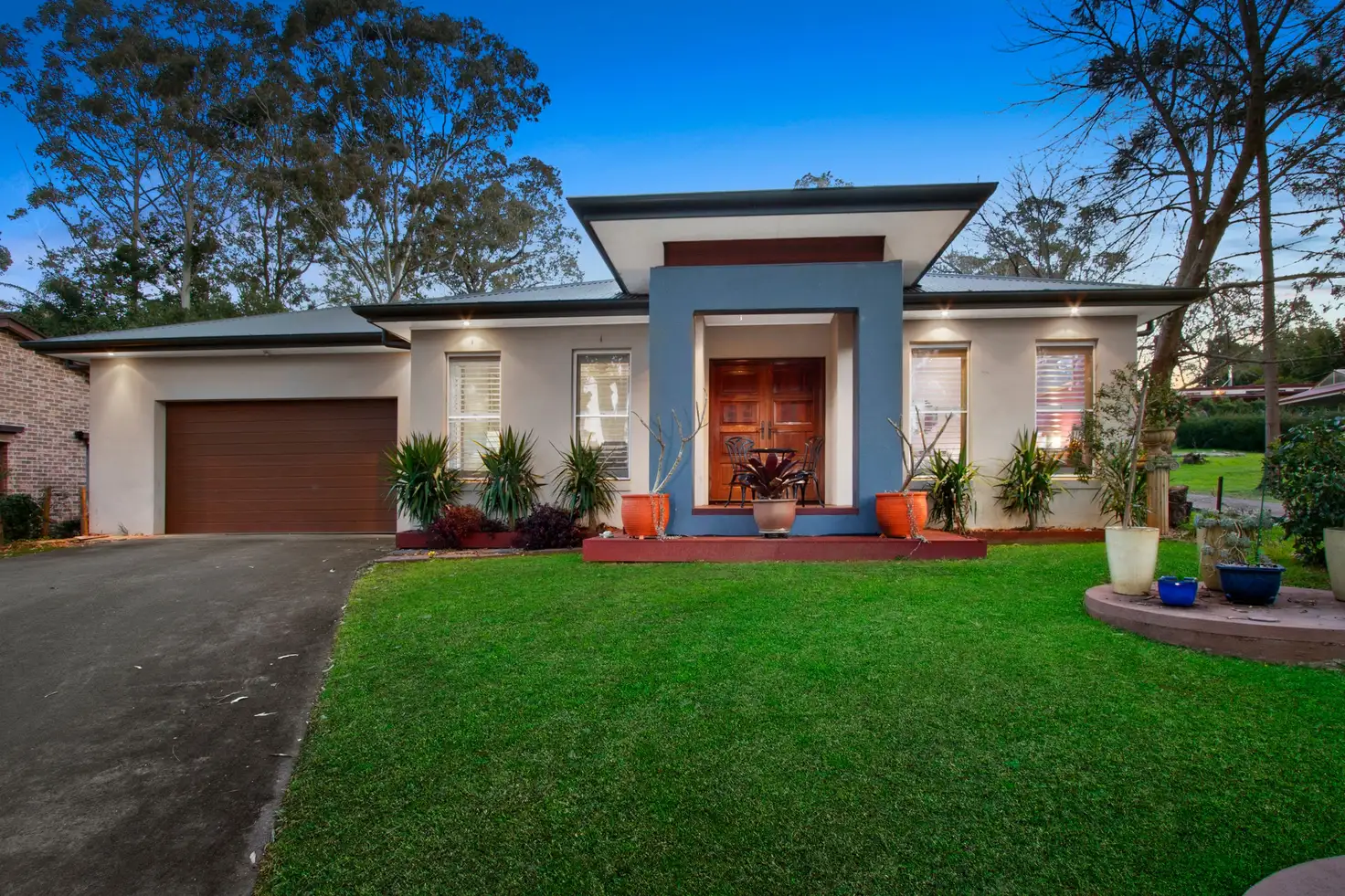



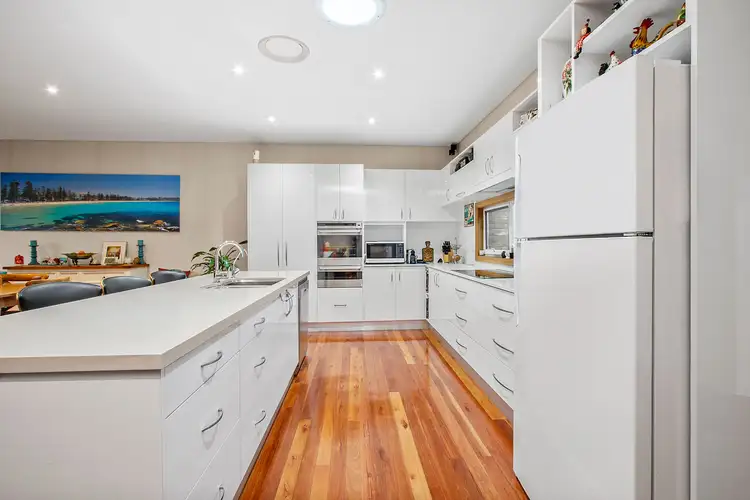
 View more
View more View more
View more View more
View more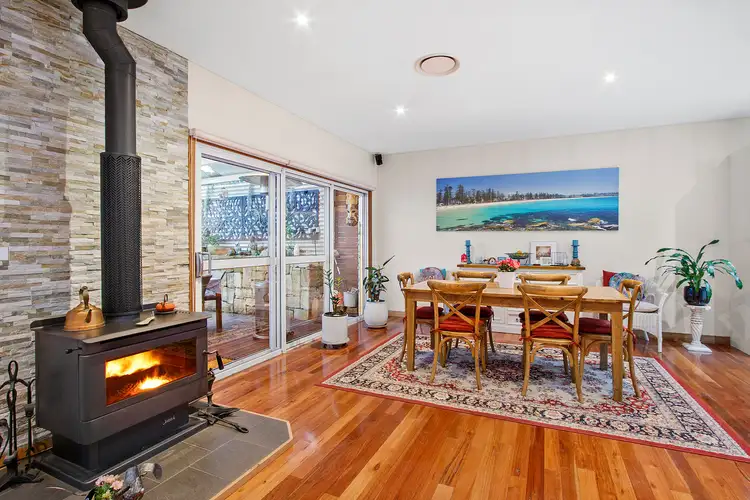 View more
View more
