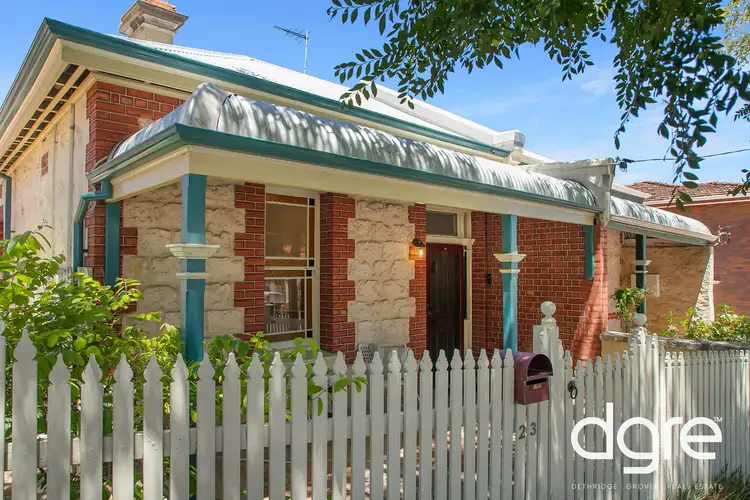Beautifully framed by a white picket fence, this heritage listed semi-detached limestone and iron residence was built in the late 1890s at the turn of the century. An original worker's cottage in the Victorian Georgian style of architecture, beautiful period features are dotted throughout, including high ceilings with ceiling roses, stained glass windows and decorative fireplaces. The home is situated in a picturesque neighbourhood filled with character homes mere minutes from the city centre.
A sweet, paved courtyard with a bullnose verandah welcomes you, providing a lovely spot to sit with a cuppa and look out over the historic streetscape. The entrance features a unique stained-glass window flanking the front door. Inside, a long entrance hallway decorated with arch moulding and intricate ceiling roses draws the eye up towards the soaring ceiling. Rich red jarrah floorboards run throughout much of the home. Rooms peel off the left side of the hallway, starting with two stunning and spacious bedrooms with original fireplaces, offering great separation from the living areas.
A third room which could be used as a bedroom or home office, makes a gorgeous dining room, with a cosy gas fire creating an elegant setting for entertaining guests. At the end of the hall, an eat-in kitchen is a welcoming spot to prepare meals whilst chatting with family around the table. Two pantries provide storage space, one with convenient slide out shelving.
Stepping into the lounge, a century-worth of footsteps has worn a groove in the timber threshold between rooms, a wonderful reminder of the history within these walls. An open plan lounge and sitting room with a timber ceiling and stained-glass windows offers a comfortable spot to recline and relax at the end of the day. Exiting through the back door, a set of stairs lead down into a walled courtyard privately screened in by trees and greenery. Surrounded by garden beds and a pergola covered in grape vine, this would be a magical spot for a dinner party on a warm summer evening. Another set of stairs leads down to the cellar door, which is a convenient option for storage.
Leafy Fothergill Street is an easy walk to vibrant Fremantle where you can explore a variety of cafes, restaurants, boutique shops, entertainment venues, and cultural events. Enjoy the outdoors with popular parks like Stevens Reserve and iconic Monument Hill nearby, plus easy access to beaches and the river for aquatic activities. And with Fremantle Primary School, White Gum Valley Primary School and East Fremantle Primary School less than 1kn away, this quintessential Fremantle home has something for the whole family.
3 bedrooms 1 bathroom
Historic semi-detached limestone and iron home
Central Fremantle locale
Period features: ceiling roses, arch moulding, stained glass
Solid timber floorboards throughout
Separate dining room with gas fire
Updated eat in kitchen
Combined bathroom/ laundry with jarrah vanity
Ducted air conditioning
Private alfresco courtyard
Cellar for storage
Water Rates: $1,373.48 per annum (approx.)
Council Rates: $1,962.05 per annum (approx.)
Please call Christine Majeks on 0402 762 601 or Chanel Majeks on 0403 246 377 for further details.









 View more
View more View more
View more View more
View more View more
View more

