“Words And Photos Can In No Way Do Justice To This Home...”
High on the hill, it does not get better than this!
If you are looking for the best of the best and are in the market for an elite' property that can comfortable house a large family then you need to inspect this amazing piece of really special real estate. Located at the top of the hill offering coastal and hillside views is one of the best properties for sale in the north, from the front to the back you will be nothing short of amazed as to what this home offers.
Formal entrance to this open plan home begins with double door access and features roman columns. This immaculate home features high ceilings throughout and stunning Kempas timber flooring in traffic areas and is truly a treat to inspect. For complete climate control the home offers zoned ducted reverse cycle air conditioning, separate ducted evaporative unit, plus an extra gas heater making it easy to comfortable all year round.
The main dwelling has four large bedrooms and the master boasts double door entry, two walk-in robes and a desirable ensuite that features a spa, his and her basins and plenty of cupboard space. The main bathroom also has his and her basins, plus floor to ceiling tiles and services the extra bedrooms perfectly.
The mouth watering kitchen has all the I wants' you could dream of with a walk-in pantry, six burner gas cook top, fridge with ice maker, pura tap, abundance of cupboard and bench space; it truly is a superb area to create magnificent meals for your family and friends. The kitchen overlooks the massive family and meals area that has been designed to impress.
Downstairs also has a large separate rumpus room with split system air conditioning, perfect as an extra games room or another living area. Furthermore this area gives you easy access outside and has an internal entrance from the large automatic garage, plus it has access to a storage space under the home.
Upstairs has one of the largest open areas I have ever seen. This area is a must see and includes bulkhead feature ceilings, a third toilet for your convenience and balcony access to enjoy fantastic coastal views, surrounding hills and majestic night time fairy land of lights. Upstairs also has a plumbing provision to create a wet bar, which would be perfect to make this huge space into an incredibly special games room if you so desired.
The front of the home begins with aesthetic street appeal and features beautifully established low maintenance gardens. There is ample space for parking with the huge double width, double length driveway that leads to a large double garage. Additionally, there is a side driveway with drive through access to the rear 81sqm garage area, which includes heating and cooling, double width auto roller door and can be easily turned into an extra living space to cater for the biggest of families.
The paved alfresco entertaining area is the perfect area to create special memories with friends and family. The entertaining area includes downlights and overlooks the stunning established garden with feature retaining walls. Outside you will also discover a hidden garden area, 2 x 18 kilolitre rainwater tanks that are plumbed to irrigate the beautiful gardens.
Extra features of this elite property that can comfortably accommodate your whole family are:
- Absolutely amazing window treatments
- Quality light fittings throughout
- Digital hot water control
- Three phase power
- Security alarm that includes the huge garage/ workshop area
- Gorgeous rendering
- Massive 10kw solar panels
- Loads of storage space
- And so so much more!
I cannot do this property justice with words or photos, call me NOW!!! to arrange a viewing or come and see me at the next open inspection and be prepared to completely and utterly fall head over heels with this amazing offering that I am privileged to present. Looking for the largest of families to come and fill this home with joy and happiness. Presenting all offers, can't wait to see you here.
David Smith 0405 418 216

Air Conditioning

Alarm System
Built-In Wardrobes, Close to Schools, Close to Shops, Close to Transport, Garden
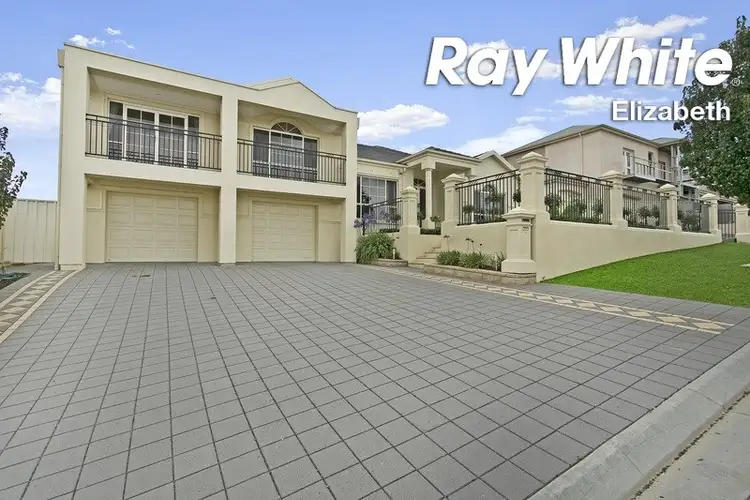
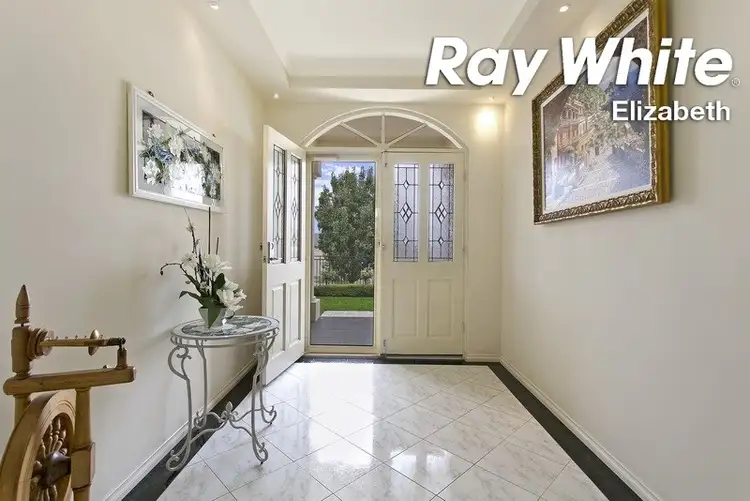
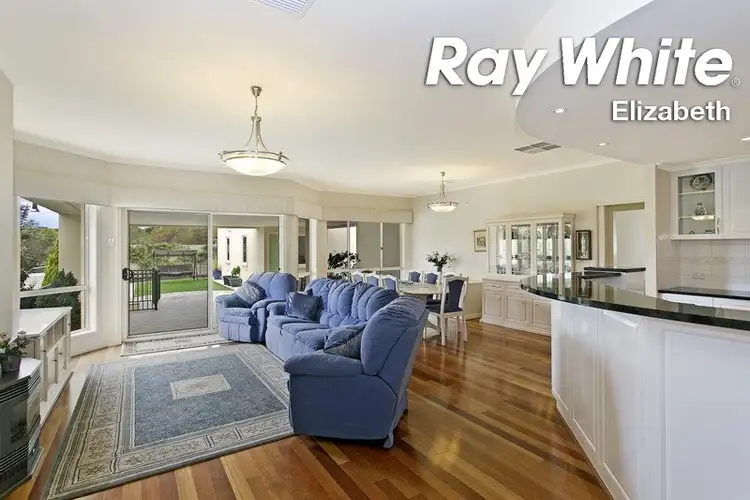
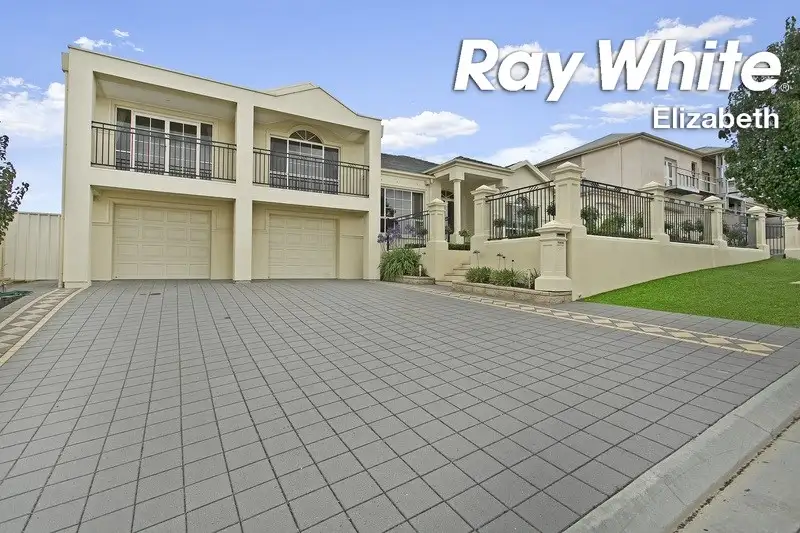


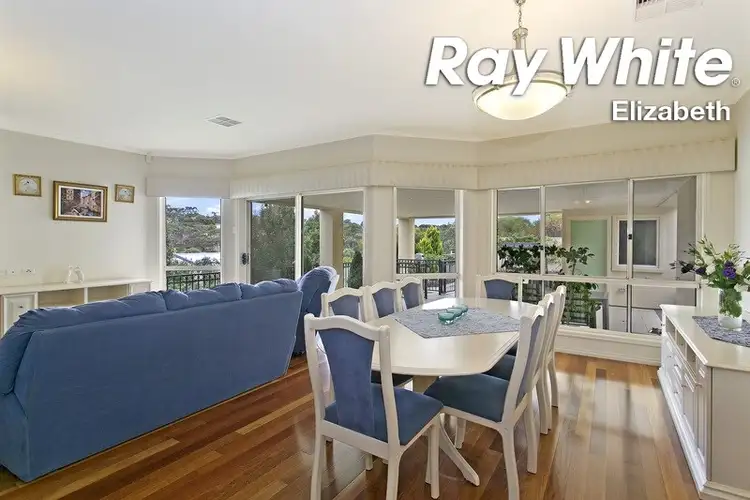
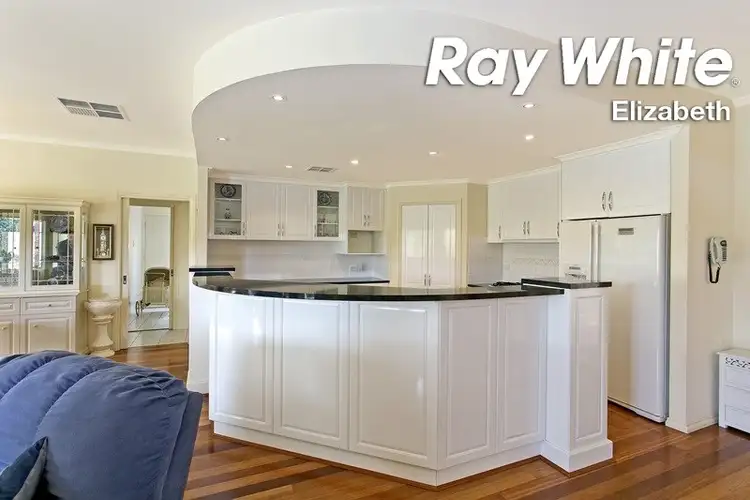
 View more
View more View more
View more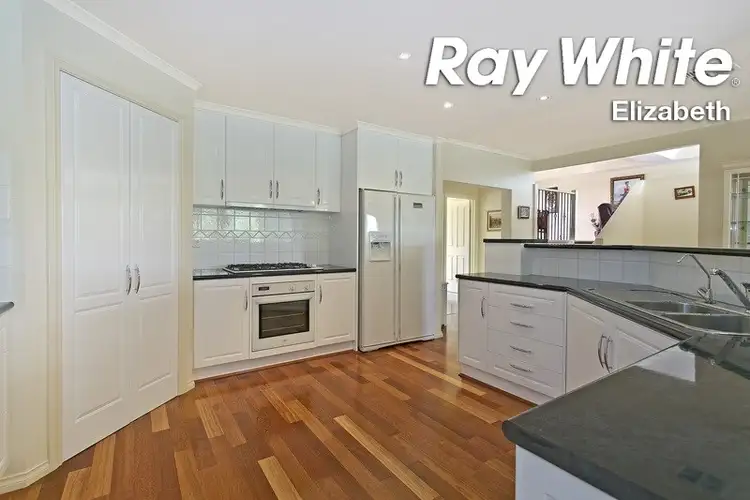 View more
View more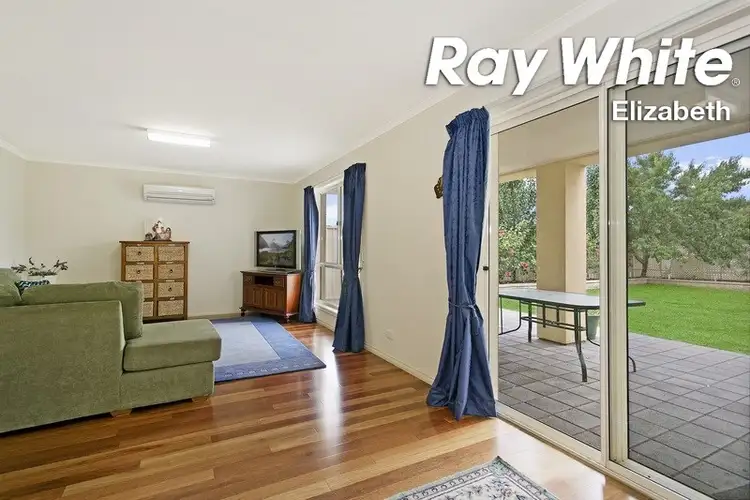 View more
View more
