A breathtaking blend of contemporary luxury and period perfection, this supersized 5 bedroom, 3.5 bathroom family haven showcases an inspired commitment to enduring style, thoughtful renovation and poolside indulgence. With main bedrooms on each floor and so much additional living space, this family-friendly investment in a prized pocket cuts across time! Enjoy a flexible floorplan with a pair of formal rooms up front, one currently being used as a home office, the other an instantly relaxed living room framed by an exquisite open fireplace. Under soaring vaulted ceilings, wide-reaching open-plan living and dining is underpinned by a stone-finished kitchen featuring a freestanding Paul Bocuse Rosieres twin oven, an integrated Vintec wine fridge and a Miele dishwasher. Showcasing scale, convenience and superior performance, these quality appointments ensure comfort levels are at an absolute premium with everything at your fingertips. A perfect pair of picture windows attract natural light, coaxing you outside from the expansive living/dining zone. Discover a gas and solar-heated pool, an air-conditioned cabana, dining area, and a private alfresco deck and poolside terrace with all-weather awnings overhead. Outdoor entertaining will be a dream in this house. A testament to careful planning, the ground-floor master suite is graced with fully fitted walk-in robes and a twin-vanity Carrara marble ensuite. A quartet of roomy and radiant bedrooms are staged upstairs with the palatial main boasting a private ensuite, wall-to-wall built-in robes and a commanding balcony overlooking the street. The family-sized principal bathroom comes complete with a sumptuous bath and walk-in shower, while a compact mezzanine-level retreat or study area is perfectly positioned to escape for some quiet time. Comprehensive features include a large laundry, marble-finished powder room, extensive heating and cooling, rich oak flooring, storage solutions, auto-gated entry to 2 off-street car parks, a low-upkeep garden, security and so much more. Adding further value, exemplary period features include lead-lighting, ceiling and cornice artistry, a timber arched hallway entrance and decorative open fireplaces. The exclusive address simply speaks for itself. Peacefully surrounded by luxury homes, take a comfortable stroll to Were Street Village, Brighton Beach Primary School, vibrant Church Street, Middle Brighton trains, Whyte Street Reserve and Dendy Street Beach. Take the time to inspect today!
At a glance...
* 5 large bedrooms, ground-floor main with WIR and ensuite, upstairs main with ensuite, 3 with BIR and 2 with balconies
* Spacious and light-filled open-plan living/dining with built-in cabinetry under vaulted ceilings
* Sleek kitchen with stone surfaces, an L-shaped island bench, integrated Vintec wine fridge, Paul Bocuse Rosieres twin oven/gas cooktop and grill, and a Miele dishwasher
* Formal dining room/home office with open fireplace
* Formal living room with decorative open fireplace
* Mezzanine retreat/study area
* Luxurious bathroom with a bath and separate shower
* Large laundry with a Carrara marble bench top and plenty of storage
* Marble-finished, ground-floor powder room
* Solar and gas heated swimming pool and spa
* Stylish cabana with exposed beams, split-system heating/cooling and sleek timber floorboards
* Alfresco lounge deck and poolside terrace both with an all-weather awning
* Outdoor dining area
* Storage solutions with under stairs storeroom
* Ducted heating/cooling, split-system heating/cooling, under-floor heating plus a gas log fireplace
* Character-rich oak floorboards
* Skylit staircase
* Secure intercom and alarm
* Ducted vacuum
* Plantation shutters and Roman and roller blinds
* Private porch entry with bluestone tiling
* Low-maintenance garden with manicured front hedges
* Large shed
* Attractive range of period features
* Auto-gated entry to 2 off-street car parks
* Moments from shopping, schools, cafes, parkland, transport and the beach
Property Code: 2684

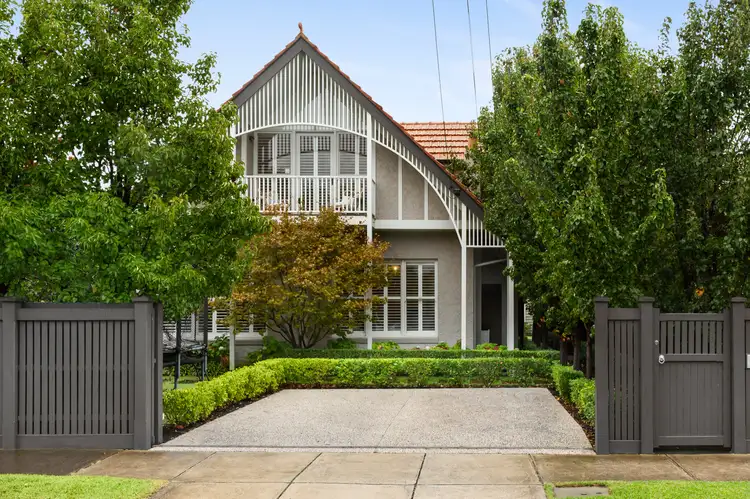
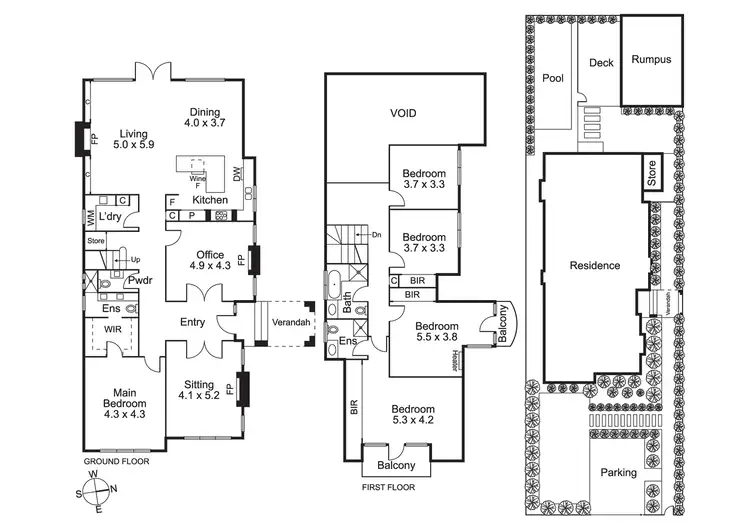
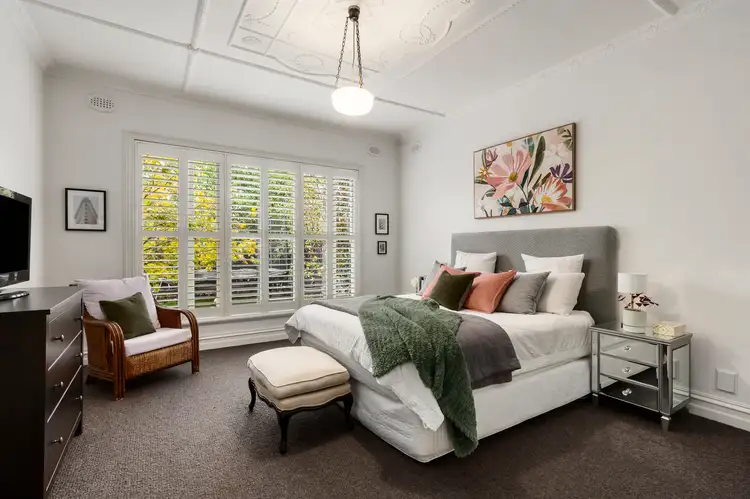



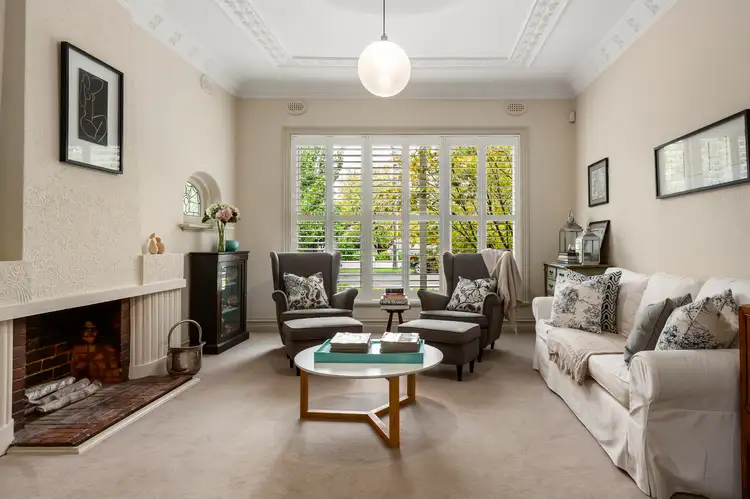
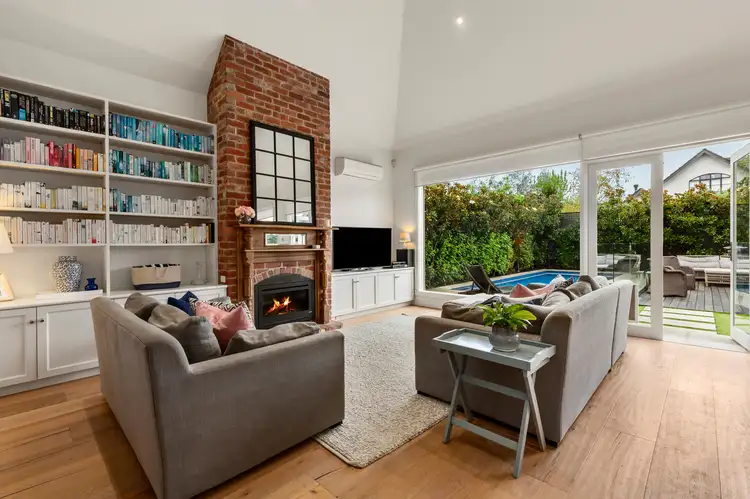
 View more
View more View more
View more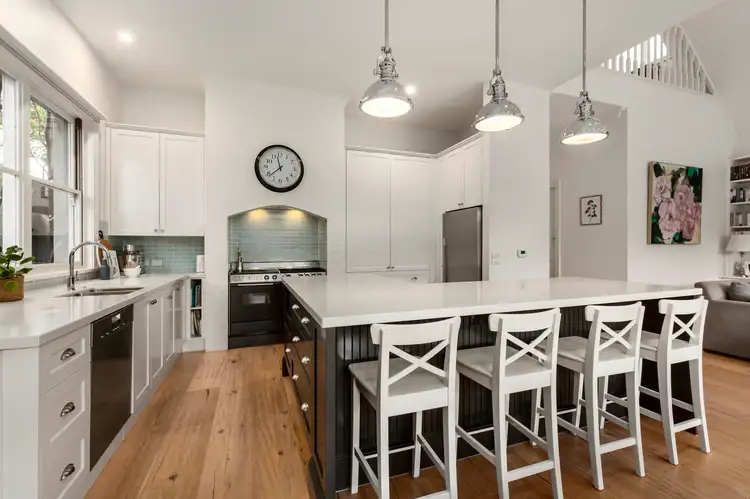 View more
View more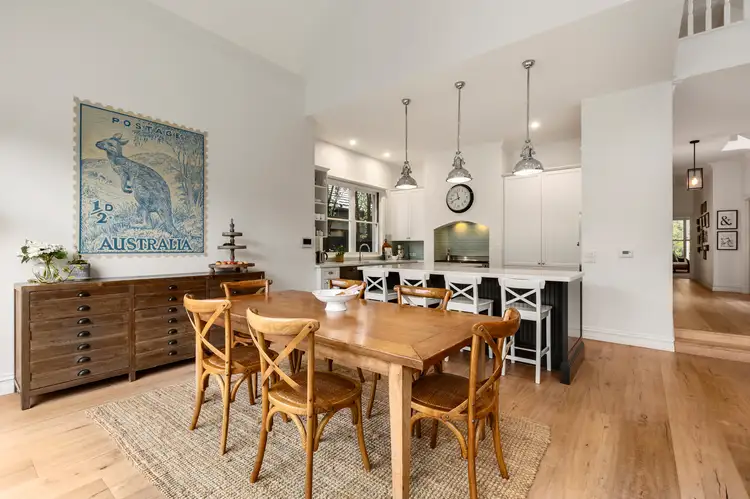 View more
View more


