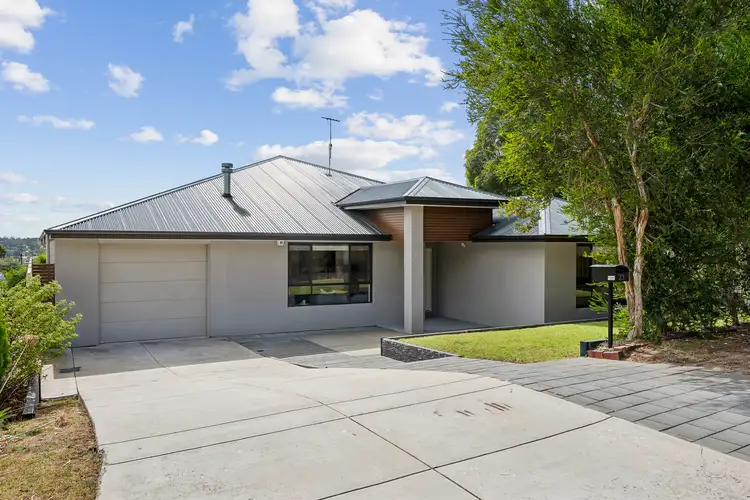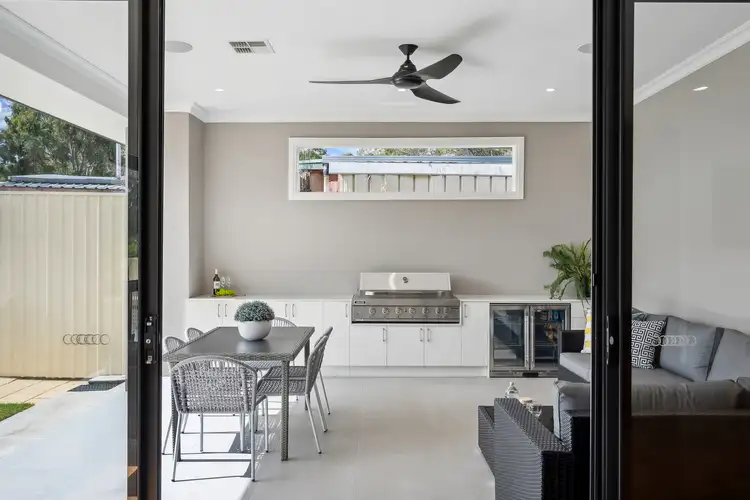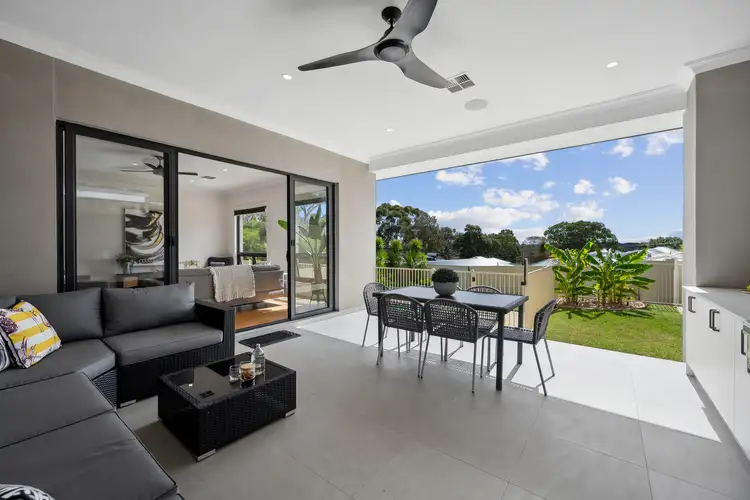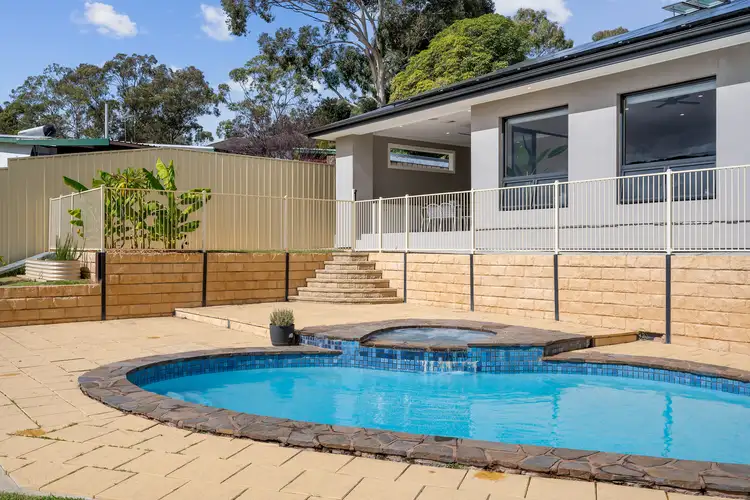$1,269,000
5 Bed • 2 Bath • 2 Car • 795m²



+29
Sold





+27
Sold
23 Greenside Avenue, Athelstone SA 5076
Copy address
$1,269,000
- 5Bed
- 2Bath
- 2 Car
- 795m²
House Sold on Sat 4 May, 2024
What's around Greenside Avenue
House description
“Family entertainer with a pool and views!”
Building details
Area: 321.1m²
Land details
Area: 795m²
Frontage: 18.29m²
Interactive media & resources
What's around Greenside Avenue
 View more
View more View more
View more View more
View more View more
View moreContact the real estate agent

Michael Duff
Barry Plant Norwood
0Not yet rated
Send an enquiry
This property has been sold
But you can still contact the agent23 Greenside Avenue, Athelstone SA 5076
Nearby schools in and around Athelstone, SA
Top reviews by locals of Athelstone, SA 5076
Discover what it's like to live in Athelstone before you inspect or move.
Discussions in Athelstone, SA
Wondering what the latest hot topics are in Athelstone, South Australia?
Similar Houses for sale in Athelstone, SA 5076
Properties for sale in nearby suburbs
Report Listing
