Realising an unsurpassed level of luxury and indulgence, this brand new five bedroom home, thoughtfully conceived by Christopher Doyle Architects and meticulously crafted by Oakmont Properties, delivers consummate family living on 681m2 (approx.) within the coveted Balwyn High School zone.
Immaculately landscaped gardens by Lachie Anderson Landscapes add to the beauty of the magnificent slate-roofed faade, commanding the homes noble presence on the streetscape. Internally, the functional and well-considered floorplan flaunts fastidious design features over 68 squares, including decorative plaster detail, coffered ceilings, glossy two-pack joinery, and spectacular light-fittings, mingled with opulent lashings of marble and timber.
A palatial entry foyer showcases an extravagant marble floor beneath its lofty 3m ceiling, merging with stunning French Oak Chevron parquetry that flows throughout the ground level. The flexible layout offers four copious internal living areas including formal lounge, formal dining, casual open plan living and upstairs rumpus, in addition to spectacular alfresco dining with outdoor kitchen, and north-facing outdoor entertaining aside a sparkling solar-heated in-ground pool with bluestone coping.
Every detail has been considered for functionality and luxury, providing highlights of gas fireplace, built-in media cabinetry and built-in Bluetooth audio, extensive soft-close storage, and fitted robes throughout. The lavish epicurean kitchen is cloaked in thick marble with travertine flooring, providing an immense island breakfast bar and a large butlers pantry, offering integrated fridge/freezer, coffee machine, steam oven, and two cooktops among its numerous Miele appliances.
The five bedroom accommodation comprises a downstairs guest room with ensuite, plus four further robed bedrooms upstairs, each with fully-tiled marble ensuites, including a sumptuous master suite with fitted dressing room, study area, and indulgent double-basin, double-shower ensuite.
Built to perfection, this exquisite home provides a long list of modern amenities including remote double garage, large home office, two ducted heating and refrigerated cooling systems, ducted vacuum, security alarm with internal and external IR cameras, video intercom entry and automated irrigation.
Situated in a tightly held family location within the Balwyn High School zone, within walking distance to trams and buses, Balwyn Road shopping, and with convenient access to numerous elite private colleges.
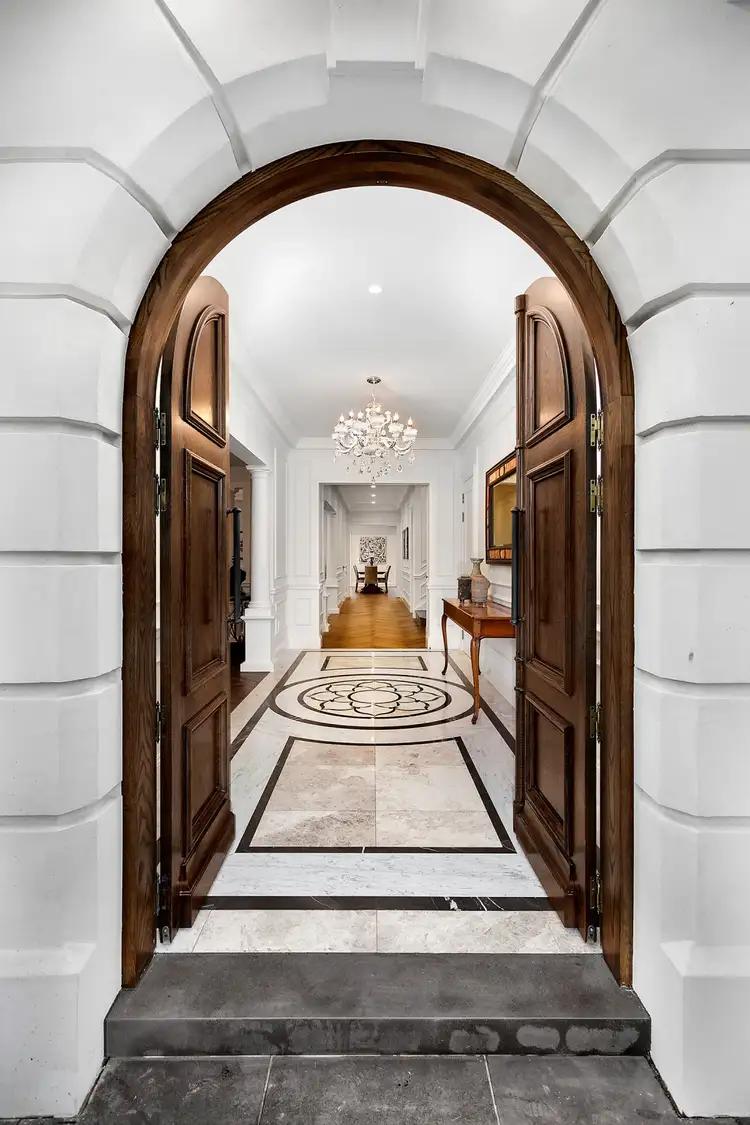

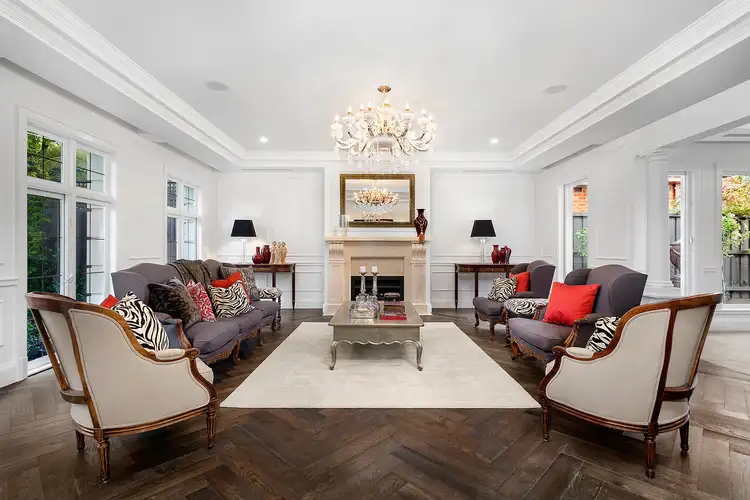
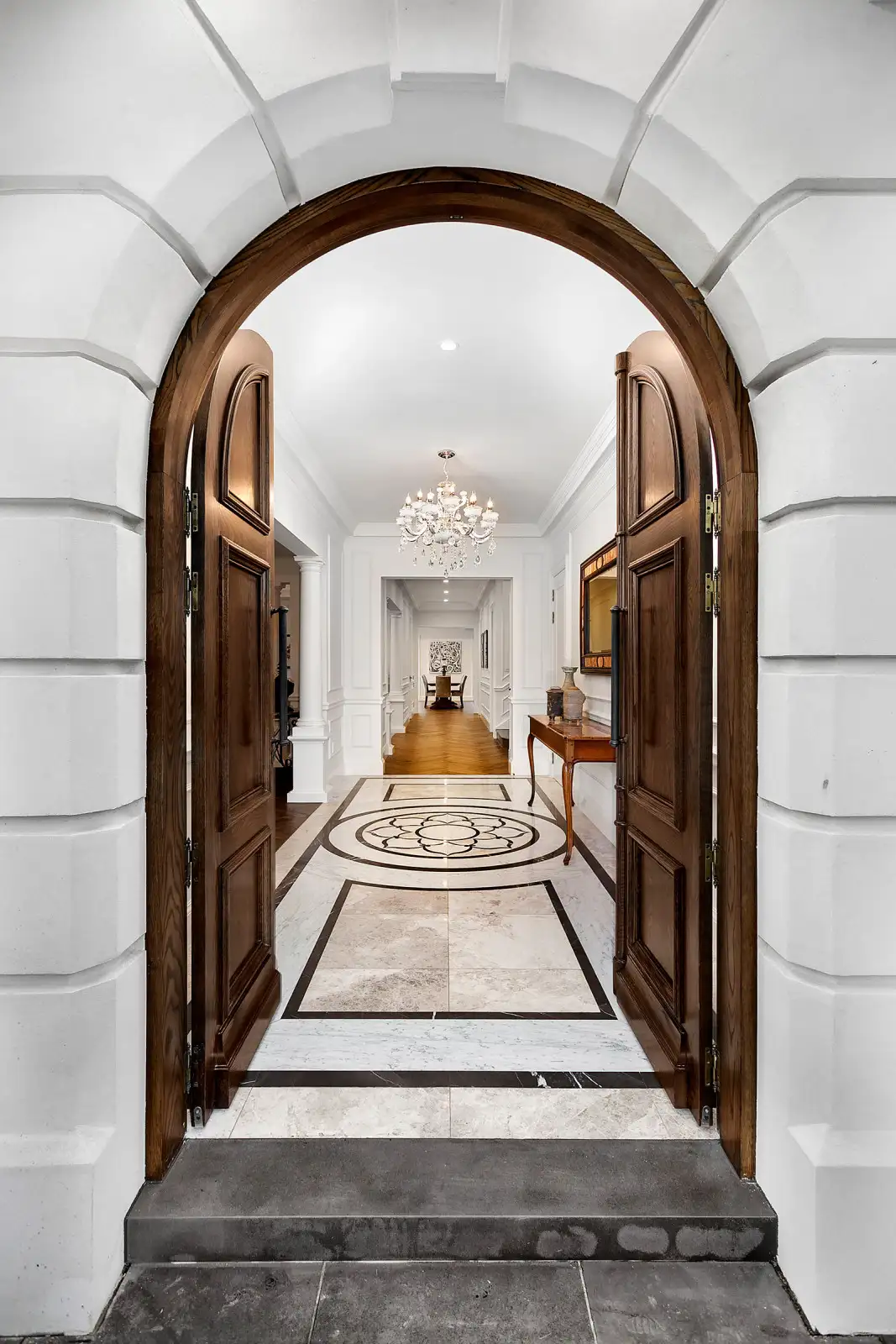


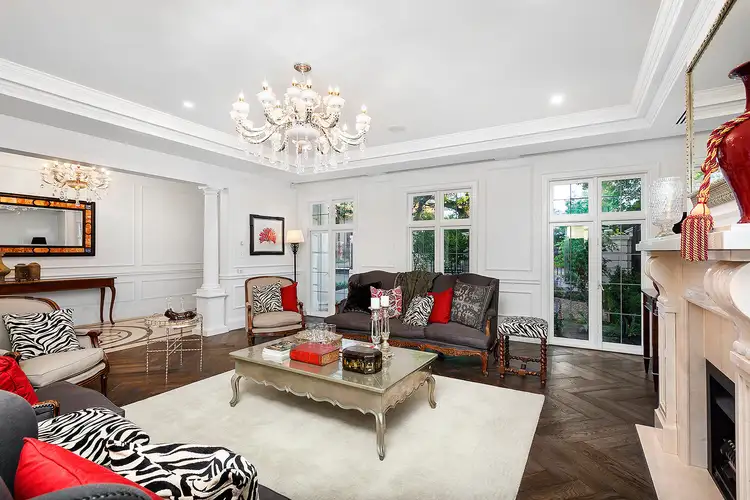
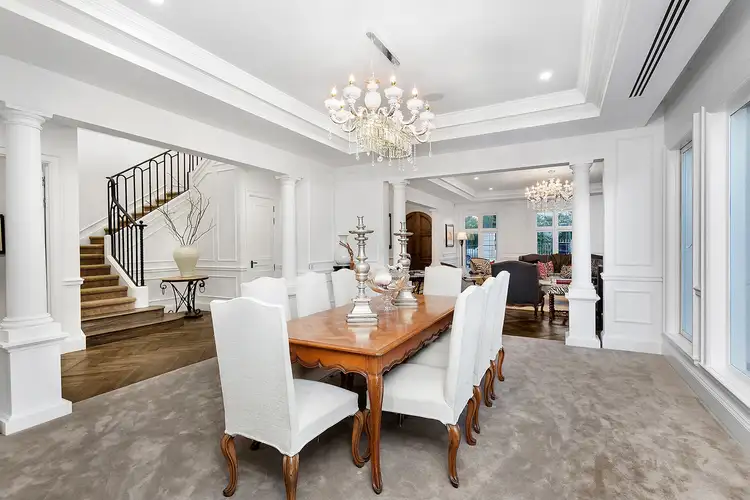
 View more
View more View more
View more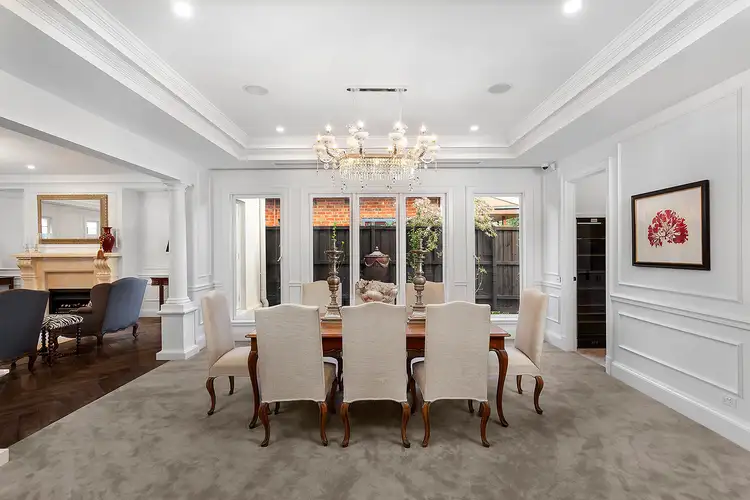 View more
View more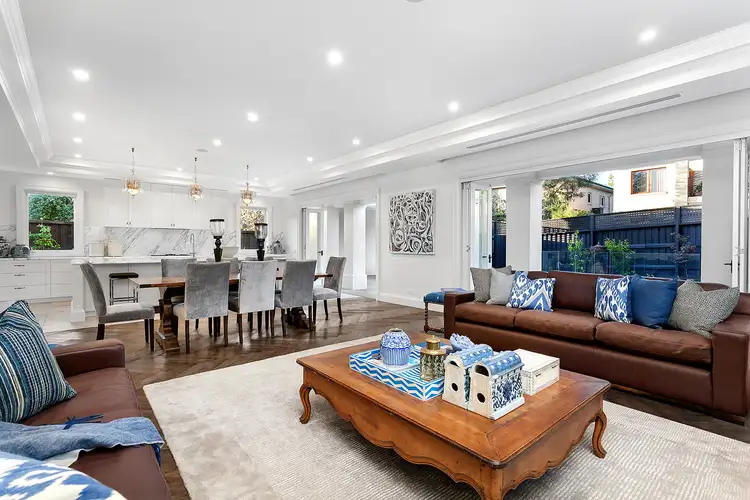 View more
View more
