Taken straight from every buyer's wish list, this home has struck the perfect balance between modern chic and the old-world charm of a bygone era.
This stunning Queenslander cottage contains the character elements highly sought after such as polished timber floor boards throughout, internal French doors, VJs, high ceilings in the lounge area, timber exterior - just about all the aspects recognizable as a quintessential Queenslander.
The renovations are stunning as they are functional with features seen in more expensive homes. The bathroom offers clean lines with subtle highlights, all cleverly done. The kitchen is a dream with more than enough cupboard space, large pantry, modern appliances including dishwasher, soft touch drawers all designed to meld cleverly with the charisma of the home.
The dining area is open plan with the kitchen given direct access to the rear covered deck - perfect for entertaining. Or if you prefer, you can enjoy your morning coffee on the front veranda as you watch the world go by.
Downstairs is enclosed and under 2.4m, currently used as a home office, child's play area, work shop, laundry but also offers so much space for just about anything. The 607m2 block is fully fenced and has been landscaped and maintained wonderfully to offer an easy-care oasis in todays busy lifestyle.
Seriously, could this home be any cuter? With all the charm of a character home with stunning renovations for today's lifestyle, I must warn you - you will fall in love. Similarly, this home will not last so please don't delay or you will miss out.
Features Include:
*Character elements such as hardwood timber floor boards throughout, VJs, French Doors, timber exterior, architecture.....plus much more
*3 Bedrooms, master and secondary bedrooms with built in robes.
*Large lounge with high ceilings and ornate beading and picture rail, ornate lighting
*Kitchen with plenty of bench and cupboard space, modern appliances including dishwasher.
*Renovated bathroom with modern vanity and bowl, stone tops, shower over bath (ideal for young children), floor to ceiling tiling plus w/c. There is also a second w/c in the upstairs powder room.
*Open plan dining area off kitchen, leading to rear covered deck.
*Downstairs is fully enclosed (under 2.4m) and currently used as a home office, child's play area, work shop, laundry with plenty of room for just about anything.
*Fully fenced, landscaped easy care gardens, 2 car carport, side access, lit gate entrance, front white picket fence, water tank, crimsafe.
*Close to all amenities including a short walk to shops, schools, public transport and Wynnum Manly Leagues Club. A hop skip and jump to the Wynnum CBD and waterfront and Cambridge Parade.
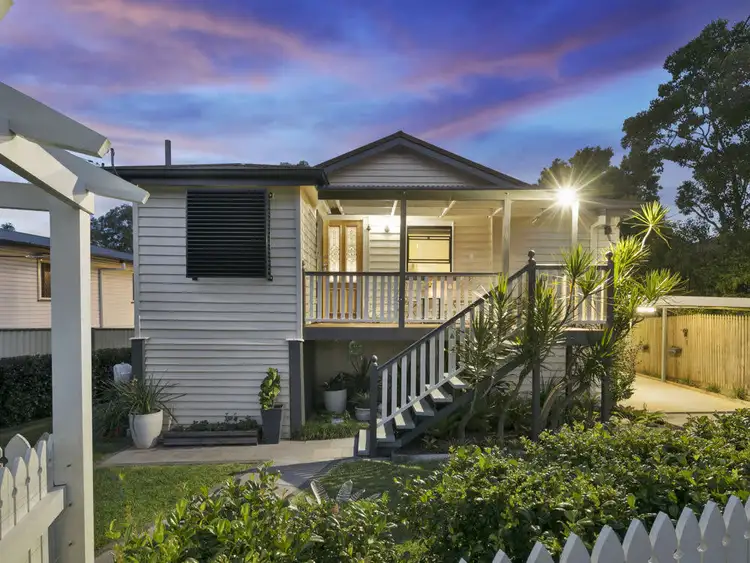
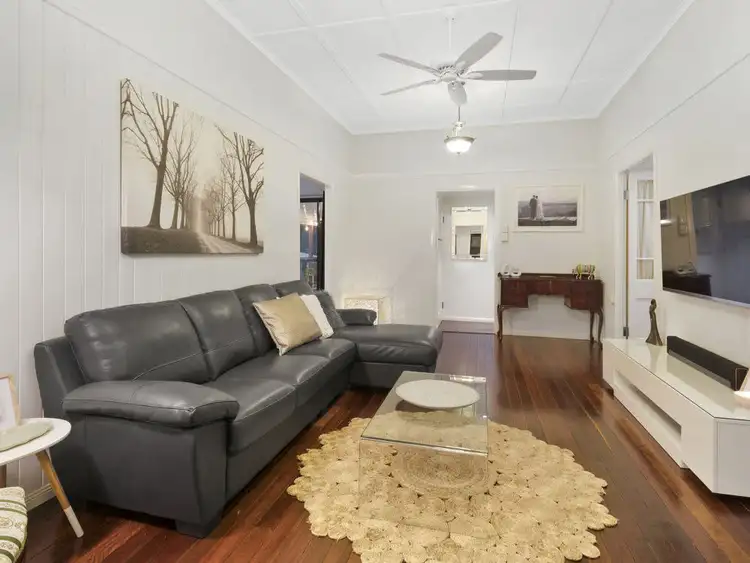
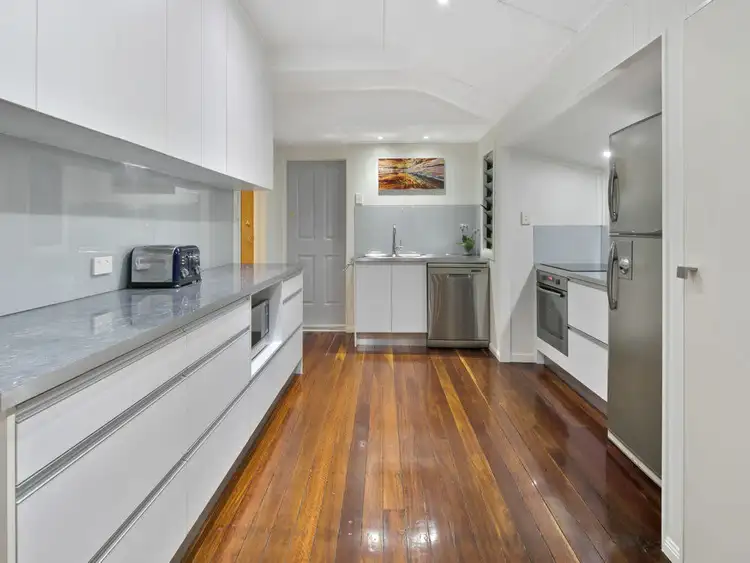
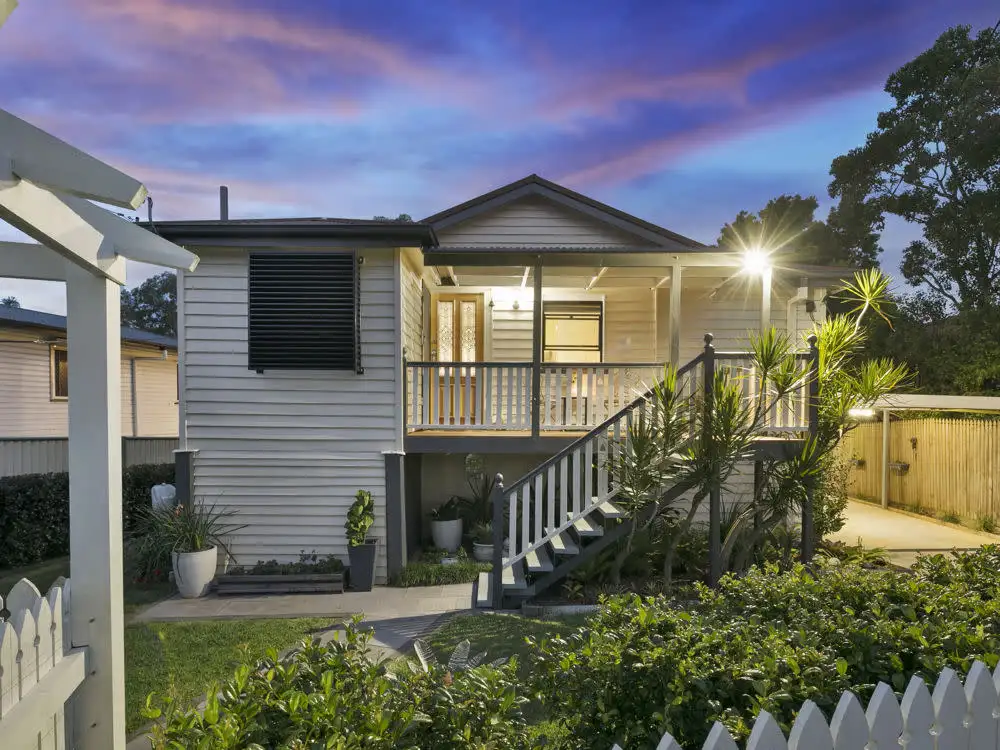


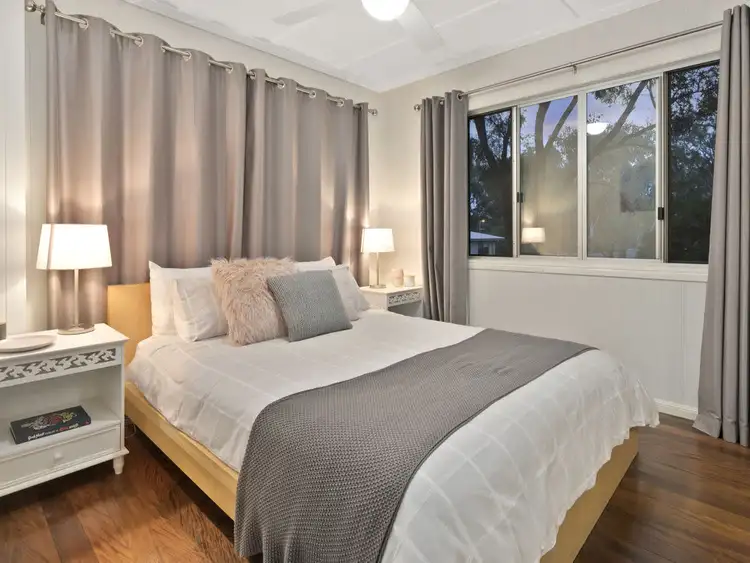
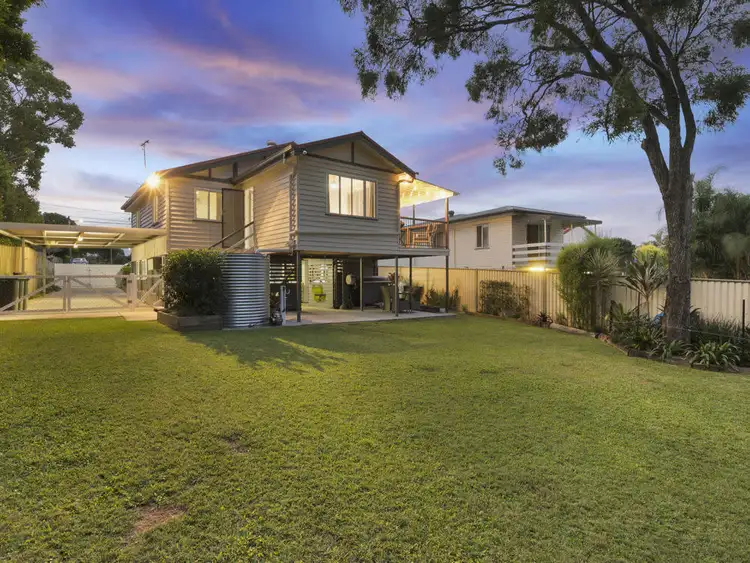
 View more
View more View more
View more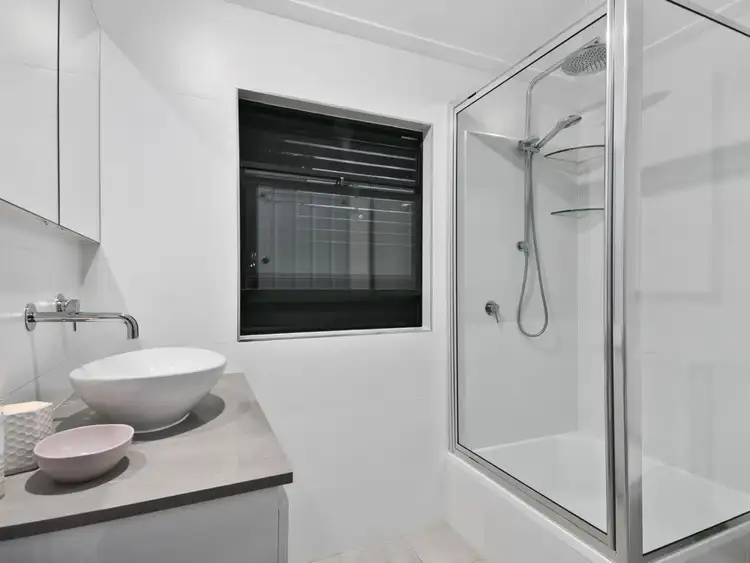 View more
View more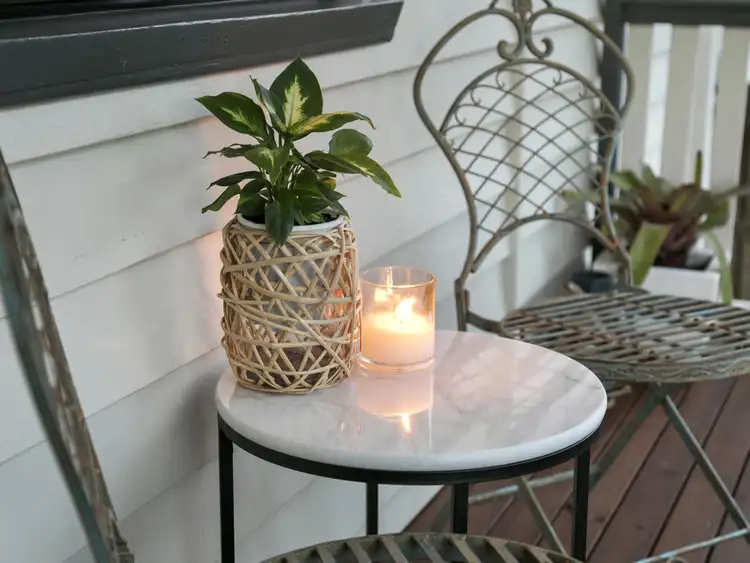 View more
View more
