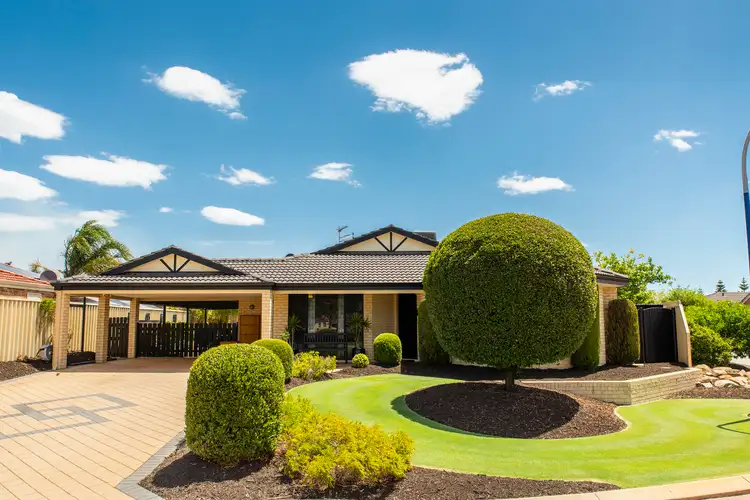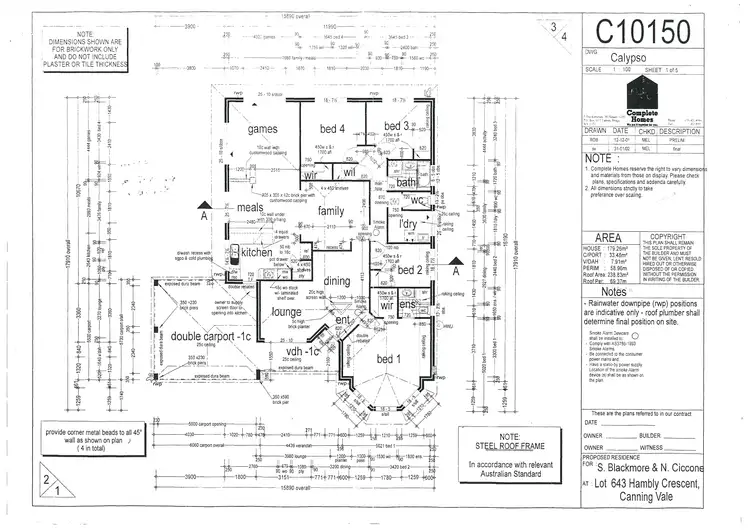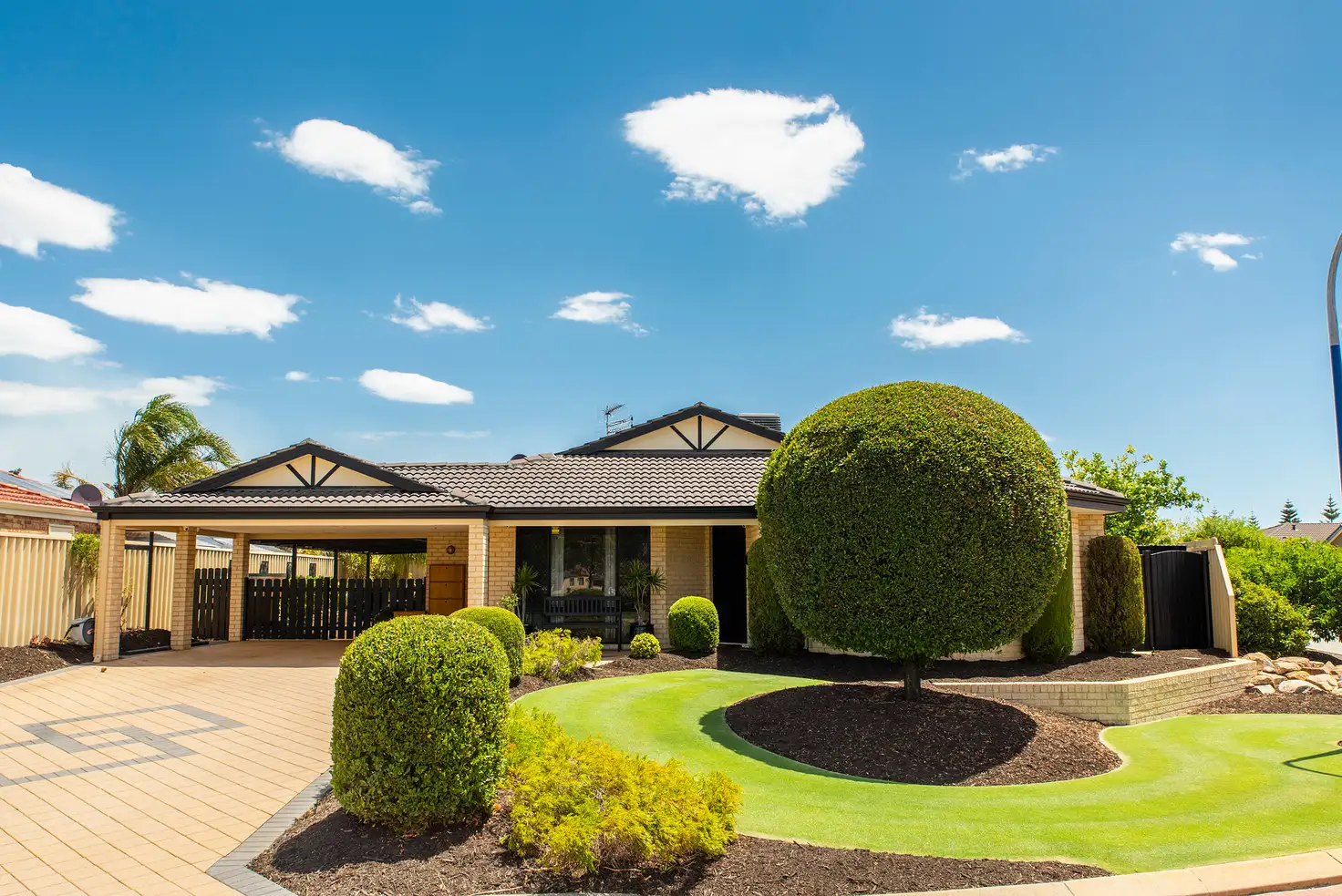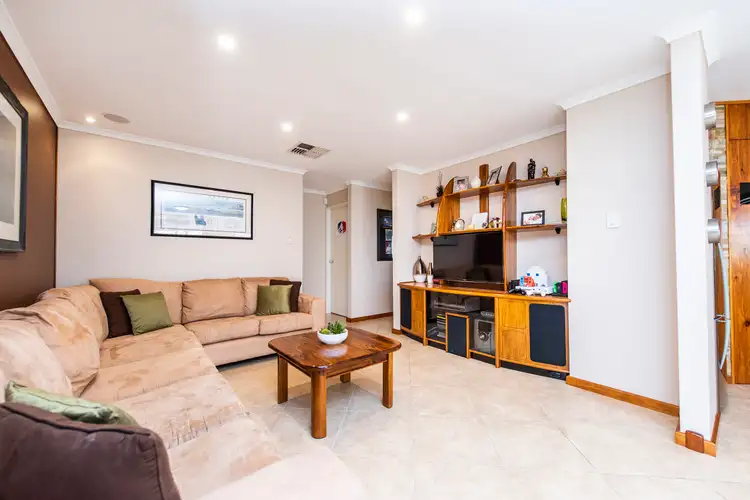Welcome to 23 Hambly Crescent, Canning Vale. This has got to be one of the most exciting homes on the market at the moment. Finding things for the family to do on the weekend, will be a thing of the past as there is literally something for everyone here in this fascinating, four bedroom, two bathroom family home.
Built in 2002 by Ross North, the home was built to exceptional standards whilst being impeccably maintained and renovated by the current owners over the years. Combining both formal and informal living areas, the home features beautifully crafted, custom-built furniture throughout, a 2013 HIA finalist kitchen and immaculate bathrooms, renovated to the highest standards.
But outside is where the fun begins. Throw away the iPads and pack up the play station, you'll have a hard time keeping the family indoors amidst the adventure land that lays waiting in the backyard for your family and friends! A Bali-inspired spa with its own gazebo, deck and TV, custom-built putting green, an NBA regulation basketball ring, built-in swing, trampoline and more. Get in the car because you absolutely have to see this private adventure land for yourself!
KITCHEN
* A home chef's dream, they designed the kitchen with food preparation and family comfort in mind.
* Featuring high-quality features to maximise bench space and storage.
* Solid timber cabinetry and Q-stone bench tops feature throughout, bringing a sense of warmth to the space.
* Quality cooking appliances including Ariston oven/cooktop, Schweigen range hood and Asko dishwasher.
OUTSIDE – ADVENTURE LAND
* Impressive patio entertaining area complete with modern paving, low care garden beds and tinted LaserLite roofing.
* Beautifully landscaped gardens with garden beds and lawns edged throughout and a huge array of captivating plantings.
* Enchanting, above-ground spa set under a Bali-inspired gazebo complete with timber decking, lighting and TV.
* Built-in brick BBQ sheltered by a shade sail with lighting installed.
* Custom built, in-ground swing set plus trampoline set above its own garden bed.
* Private putting green constructed from specialised short nap, synthetic turf.
* NBA regulation basketball ring set above a brick paved area.
* Two lockable garden sheds for extra storage.
LIVING
* Formal lounge and dining positioned towards the front of the home.
* Eye-catching timber TV cabinet (speakers not included), wall mounted shelving and study desk built-in to the formal living space.
* Open plan casual living area combining the kitchen, family, meals and games.
* Custom made, timber TV cabinet (speakers not included) and buffet to the casual living area.
* Large windows throughout the informal living space marry the interior to the patio and back yard.
MASTER SUITE
* Spacious master bedroom with huge bay window providing a relaxing parent's retreat.
* Purpose built walk-in robe to the master bedroom maximising storage and hanging space.
* Private ensuite bathroom recently renovated with custom built vanities featuring an engineered stone bench top, heating lamp and extra tall, semi frameless shower screen.
SECONDARY BEDROOMS
* Bedroom two set up as a homework station/study offering floating desk, built-in shelving and large storage cupboard.
* Bedroom three is queen-sized and features a built-in robe.
* Bedroom four is also generous in size and complete with a walk-in robe.
BATHROOM
* Recently renovated family bathroom complete with a separate tub and enclosed shower.
* Purpose built vanity featuring an engineered stone bench top.
* Stunning timber-look ceramic tiles to the floor and lining the feature wall.
* Extra tall and semi frameless, glass shower screen.
* Quality Hansa tapware plus heating lamp/fan.
EXTRAS
* Beautifully modern and fully integrated laundry complete with built-in storage and three drying racks.
* Generous walk-in linen store off the bedroom hallway.
* Plenty of storage upstairs in the attic conversion complete with access stairs and mezzanine floor.
* Contemporary LED lighting throughout, fitted with Clipsal dimmers.
* Monitored alarm system for the security conscious, including SWANN HD cameras and glass breakers.
* Quality security screens and doors throughout.
* Two gas bayonet points for heating.
* Ducted evaporative air conditioning throughout.
* 14 Solar panels, 3.2kW system.
LOCATION
* Opposite Bracadale Reserve providing a picturesque, parkland outlook from the master bedroom and lounge.
* Within 500m walking distance to Caladenia Primary School.
* 2.5km from Livingston Marketplace Shopping Centre.
* Moments from the Canning Vale Industrial area.
* Easy access to arterial roads including, Nicholson Road, Ranford Road and Roe Highway.
WHAT NOW?
* Pick up the phone
* Call Josh Brockhurst on 0408 280 198
* Book your viewing appointment.
PROPERTY INFORMATION
Council Rates: $1,931
Water Rates: $1,325.68
House Size: 238sqm UMR
Block Size: 634sqm
Zoning: Residential Development
Build Year: 2002
Dwelling Type: House
Floor Plan: Available








 View more
View more View more
View more View more
View more View more
View more
