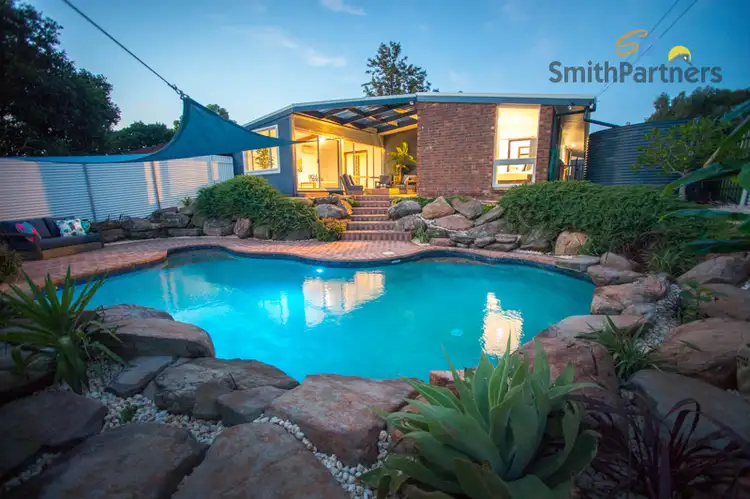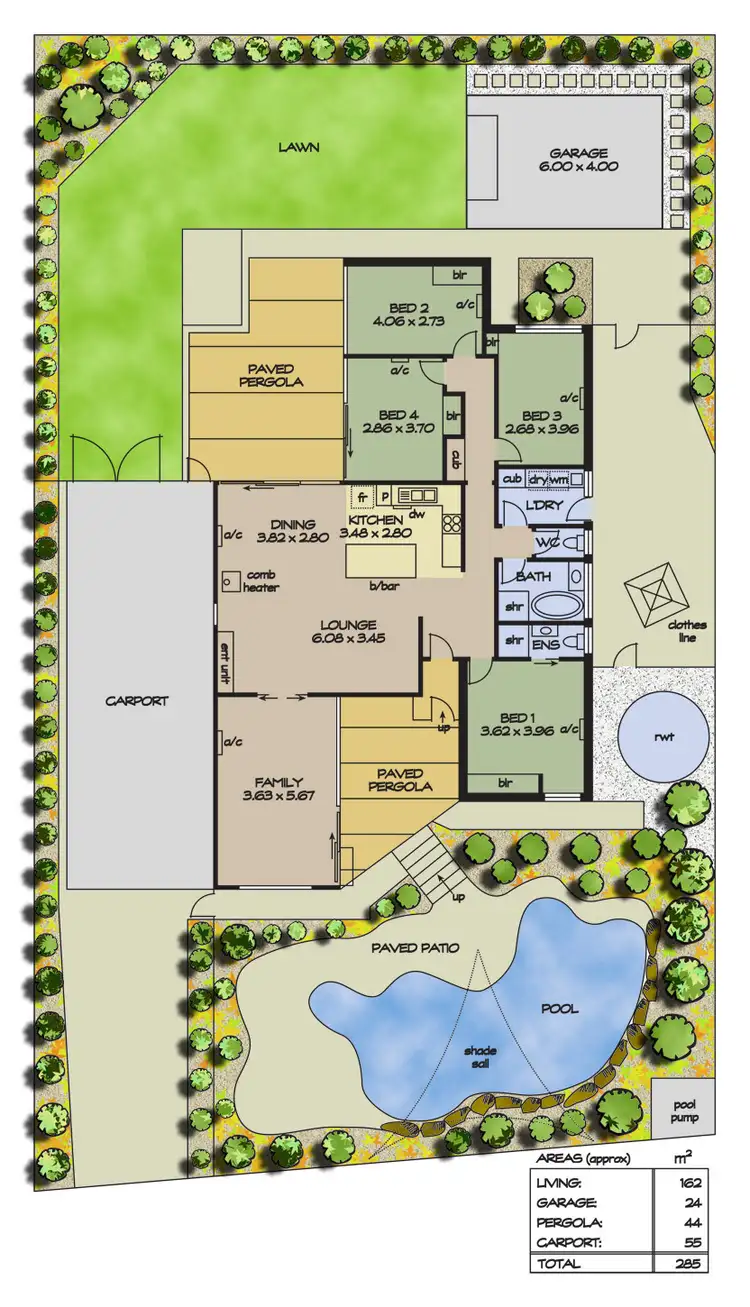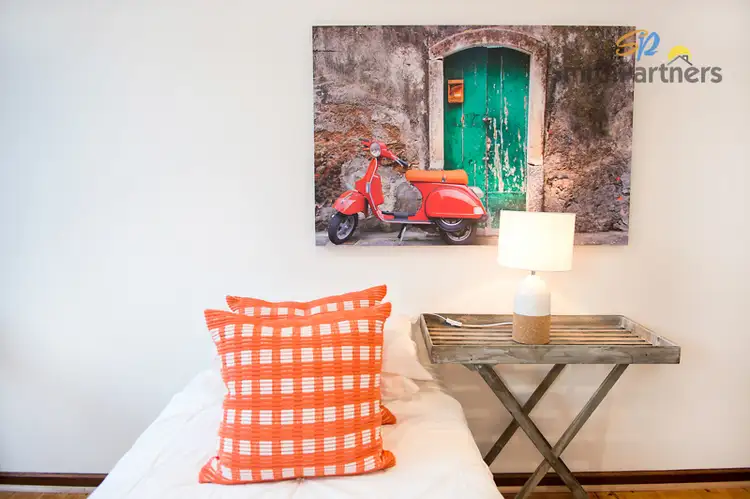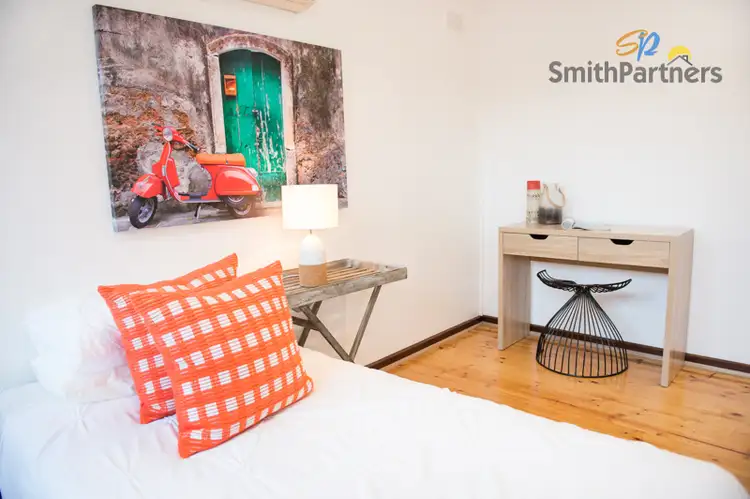$509,000
4 Bed • 2 Bath • 2 Car • 660m²



+30
Sold





+28
Sold
23 Hamilton Crescent, Aberfoyle Park SA 5159
Copy address
$509,000
- 4Bed
- 2Bath
- 2 Car
- 660m²
House Sold on Thu 22 Jun, 2017
What's around Hamilton Crescent
House description
“Hamilton Island in the Hills!”
Property features
Building details
Area: 144m²
Land details
Area: 660m²
Interactive media & resources
What's around Hamilton Crescent
 View more
View more View more
View more View more
View more View more
View moreContact the real estate agent

Ryan Smith
Smith Partners Real Estate
0Not yet rated
Send an enquiry
This property has been sold
But you can still contact the agent23 Hamilton Crescent, Aberfoyle Park SA 5159
Nearby schools in and around Aberfoyle Park, SA
Top reviews by locals of Aberfoyle Park, SA 5159
Discover what it's like to live in Aberfoyle Park before you inspect or move.
Discussions in Aberfoyle Park, SA
Wondering what the latest hot topics are in Aberfoyle Park, South Australia?
Similar Houses for sale in Aberfoyle Park, SA 5159
Properties for sale in nearby suburbs
Report Listing
