Welcome to 23 Hardy Walk, a modern and tastefully designed two-storey home, nestled down a quiet street in Lightsview, that is sure to capture the attention of home buyers and investors alike.
Stepping inside the home you'll discover a modern and welcoming layout with all you need for comfortable living.
The newly painted interior feels fresh and bright, high ceilings enhance the sense of space, and underfoot you'll find on-trend tiling on the lower level, and on the upper level you'll find new plush carpets. There are also new blinds on the windows throughout that allow natural light to filter in and complete privacy when needed.
Daily life will centre around the spacious open plan meals and living area on the lower level, and flows to the stylish kitchen that features a gas cooktop, stone benchtops, ample cabinetry, a walk-in pantry and a sweeping island with breakfast bar seating.
Also on this lower level is a private front courtyard, under stair storage, a toilet with separate vanity, a laundry with ample bench space, and a double garage with an electric panel lift door and internal access.
Moving upstairs you'll find the expansive master suite with a walk-through wardrobe, large ensuite with double vanity and floor to ceiling tiles, and a sweeping private balcony. Bedroom two offers a walk-in robe, and bedroom three and four each feature built-in robes and shared access to a second balcony.
Completing this upper-level floor plan is a large linen cupboard, and a study nook. The central bathroom has a separate toilet and vanity, a soaking tub, frameless shower screens, and floor to ceiling tiles.
The location of the property places you within walking distance of local parks, sporting clubs, playgrounds, and bus stops. A selection of supermarkets, shops, amenities, and schools are all within easy reach, and those who commute to the CBD can be there in 20 minutes.
Property features:
• Four bedroom and two-and-a-half-bathroom
• Two-storey modern home with high ceilings and quality finishes
• Master bedroom has private balcony, walk-in robe and ensuite
• Two minor bedrooms have built-in robes and balcony access
• The third minor bedroom has a walk-in robe
• Study nook on the upper-level
• Main bathroom has separate toilet and vanity for convenience
• Main bathroom and ensuite have floor to ceiling tiles and frameless shower screens
• Well-appointed stylish kitchen with walk-in pantry and stone benchtops
• Open-plan living and meals on lower-level opens to a front courtyard
• Plenty of storage space throughout
• High ceilings - 2.7m
• New carpets on upper-level
• Tiled flooring on the lower-level
• Reverse cycle ducted air-conditioning for year-round comfort
• 1.5kwh Solar system to reduce energy bills
• Double garage with internal access and automatic sectional door
• Hillcrest Primary School is only three minutes away
The nearby unzoned primary schools are Hillcrest Primary School, Hampstead Primary School, Northfield Primary School, and Enfield Primary School.
The nearby zoned secondary school is Roma Mitchell Secondary College.
Information about school zones is obtained from education.sa.gov.au. The buyer should verify its accuracy in an independent manner.
Disclaimer: As much as we aimed to have all details represented within this advertisement be true and correct, it is the buyer/ purchaser's responsibility to complete the correct due diligence while viewing and purchasing the property throughout the active campaign.
Ray White Norwood/Grange are taking preventive measures for the health and safety of its clients and buyers entering any one of our properties. Please note that social distancing will be required at this open inspection.
Property Details:
Council |PORT ADELAIDE ENFIELD
Zone | Master Planned Neighborhood
Land | 140sqm(Approx.)
House | 303sqm(Approx.)
Built | 2018
Council Rates | $TBC pa
Water | $TBC pq
ESL | $TBC pa
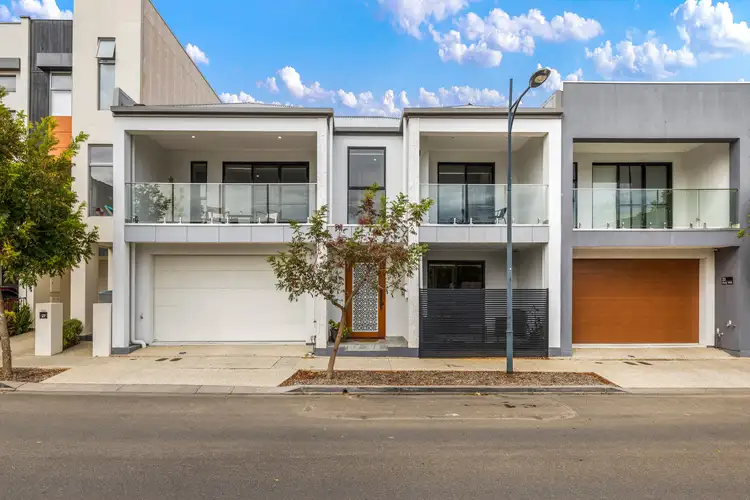
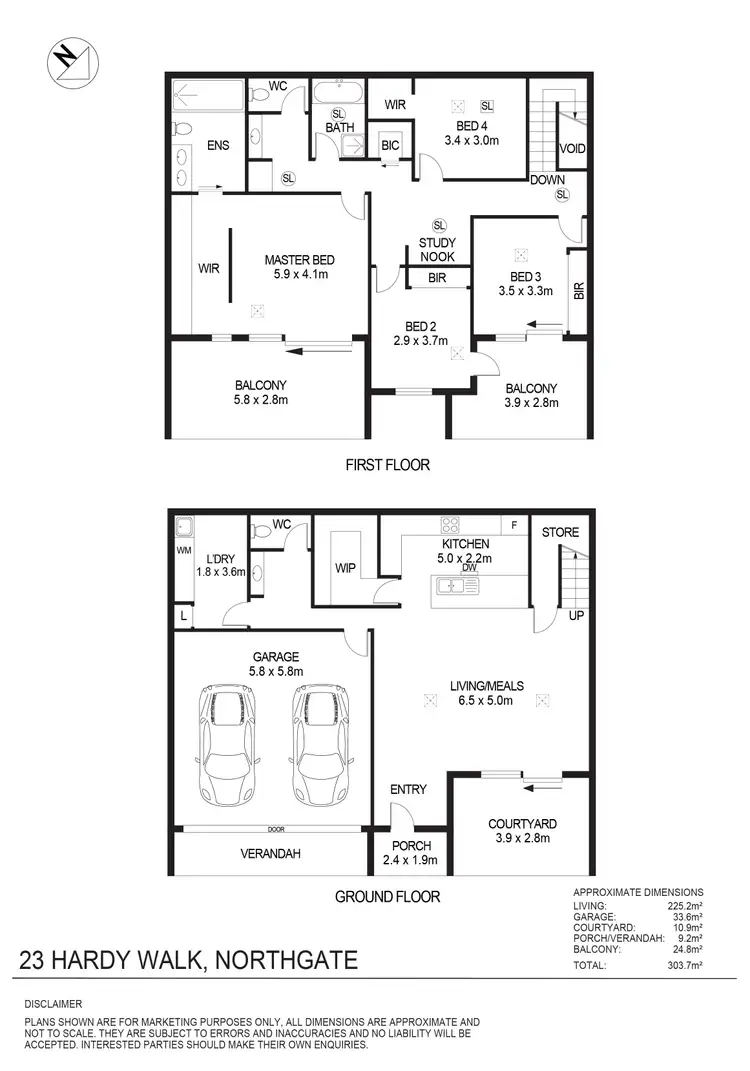
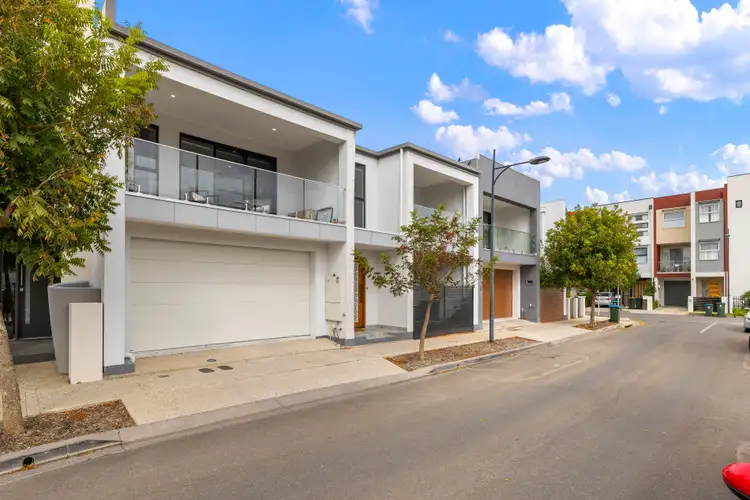
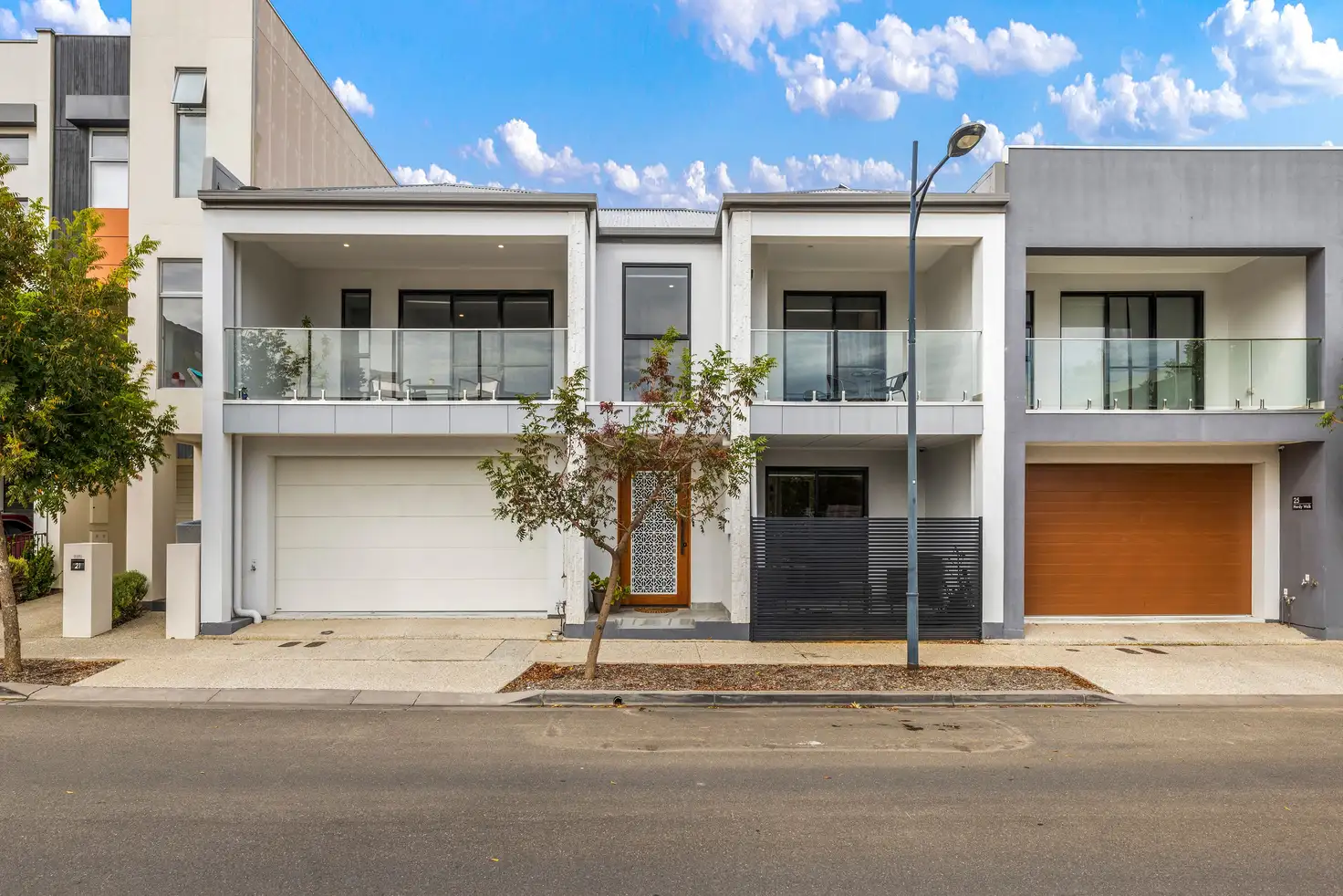


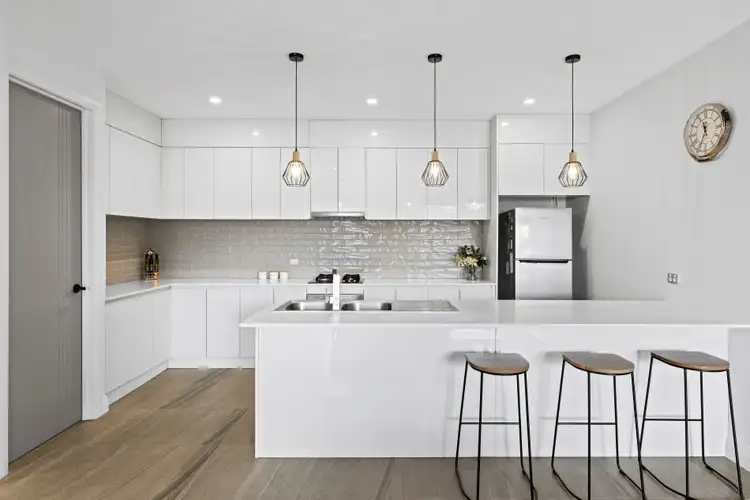
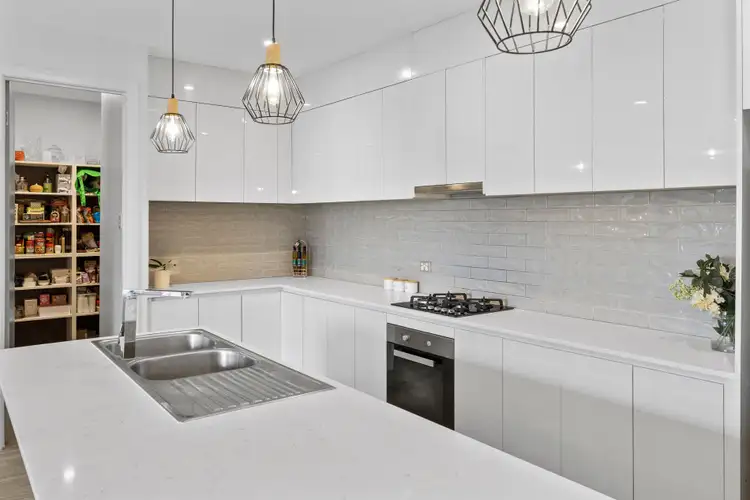
 View more
View more View more
View more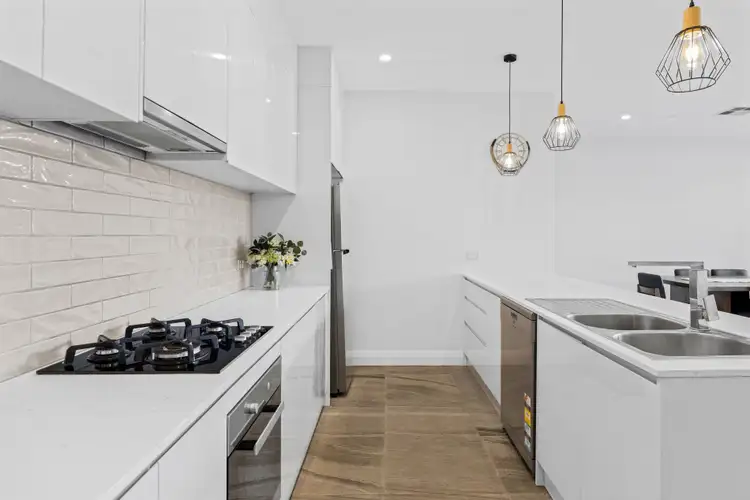 View more
View more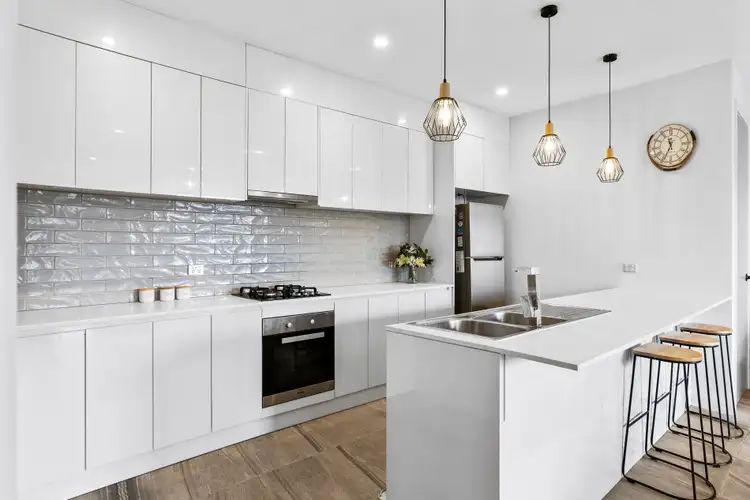 View more
View more
