*For an in-depth look at this home, please click on the 3D tour for a virtual walk-through*
Built in 2018, this beautiful property will appeal to anyone dreaming of owning a new home without the hassle of building yourself. No detail has been overlooked from vaulted ceilings with gorgeous timber detail to quality fixtures and fittings throughout.
This family home is set behind a gorgeous landscaped front garden with stylish timber features and a small boardwalk that leads to the front porch.
The layout boasts four good-size bedrooms, three with built-in robes, while the master features a large walk-in robe and an amazing ensuite finished with quality tapware, stone vanity and a separate toilet. The entire home is centred around the open-plan living zone where on-trend floating floors and large windows help to create a bright and comfortable space.
Overlooking the meals and family zone is the stylish kitchen complete with Westinghouse stainless steel appliances including a 900mm gas cooktop plus there's also a Technika dishwasher along with modern black tapware and fittings. There are sweeping stone benchtops, an island and a breakfast bar while double sliding doors lead to a stunning outdoor entertaining area.
Soak up the dappled sunshine under the impressive pergola, large enough to house an outdoor setting, while you overlook the easy-care fenced yard. This home embodies the indoor-outdoor lifestyle and is sure to appeal to anyone who likes to host guests.
This impressive floorplan also features the main bathroom with a separate bath, shower and toilet, a double garage with internal access and a large laundry with additional storage and a third toilet.
The lucky new owners will also enjoy:
- Soaring 9ft ceilings throughout ensuring the home feels spacious and inviting
- Plush carpets to all the bedrooms for your comfort
- Plantation shutters to bedrooms 1 & 2 plus roller blinds in bedrooms 3 & 4
- Extra comfort with reverse cycle air-conditioning and Rheem instant gas hot water
The local bus stop is just steps from your front door along with Brahma Lodge Oval. A range of schools are nearby including Brahma Lodge Primary school, Salisbury East High School and Tyndale Christian School Salisbury East while the Parabanks Shopping Centre is only 7 minutes away.
Call Matt Ashford now to inspect!
Council / City of Salisbury
Built / 2018 (approx)
Land / 346 sqm (approx)
House / 114 sqm (approx)
Building / 172 sqm (approx)
Easements / Nil
Council rates / $1,400 pa (approx)
Water rates / $240 pq (approx)
Es levy / $80 pa (approx)
Approx rental range / $370 - $390 pw (approx)
Want to find out where your property sits within the market? Have one of our multi-award winning agents come out and provide you with a market update on your home or investment! Call Matt Ashford now on 0487 888 178.
Specialists in: Andrews Farm, Angle Vale, Banksia Park, Blakeview, Brahma Lodge, Burton, Craigmore, Davoren Park, Dernancourt, Direk, Dry Creek, Elizabeth, Elizabeth Downs, Elizabeth East, Elizabeth Grove, Elizabeth North, Elizabeth Park, Elizabeth South, Elizabeth Vale, Eyre, Fairview Park, Gilles Plains, Golden Grove, Greenwith, Gulfview Heights, Highbury, Hillbank, Holden Hill, Hope Valley, Ingle Farm, Mawson Lakes, Modbury, Modbury Heights, Modbury North, Munno Para, Munno Para West, One Tree Hill, Para Hills, Para Hills West, Para Vista, Paracombe, Parafield, Parafield Gardens, Paralowie, Penfield, Pooraka, Redwood Park, Ridgehaven, Salisbury, Salisbury Downs, Salisbury East, Salisbury Heights, Salisbury North, Salisbury Park, Salisbury Plain, Salisbury South, Smithfield, Smithfield Plains, St Agnes, Surrey Downs, Tea Tree Gully, Uleybury, Valley View, Virginia, Vista, Walkley Heights and Wynn Vale.
Number One Real Estate Agents, Sale Agents and Property Managers in South Australia.
Disclaimer: We have obtained all information in this document from sources we believe to be reliable; However we cannot guarantee its accuracy and no warranty or representative is given or made as to the correctness of information supplied and neither the owners nor their agent can accept responsibility for error or omissions. Prospective purchasers are advised to carry out their own investigations. All inclusions and exclusions must be confirmed in the Contract of Sale.

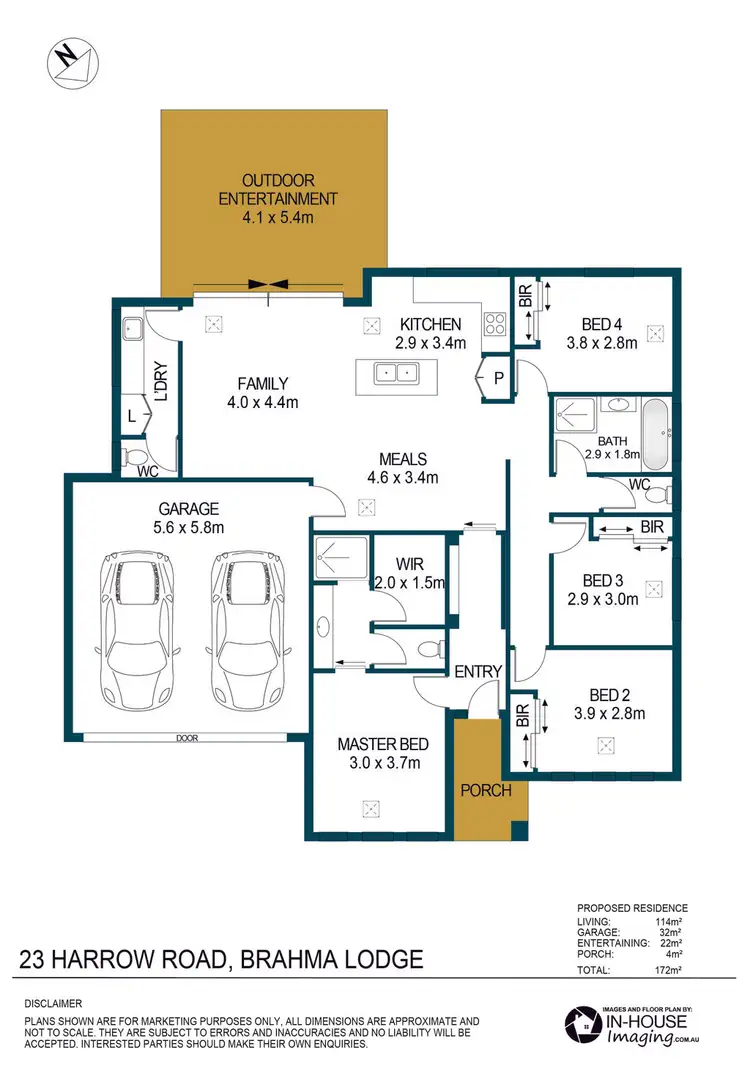
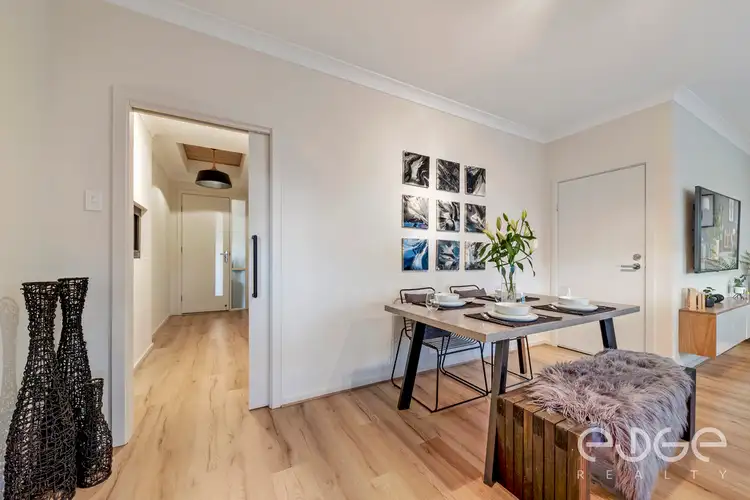
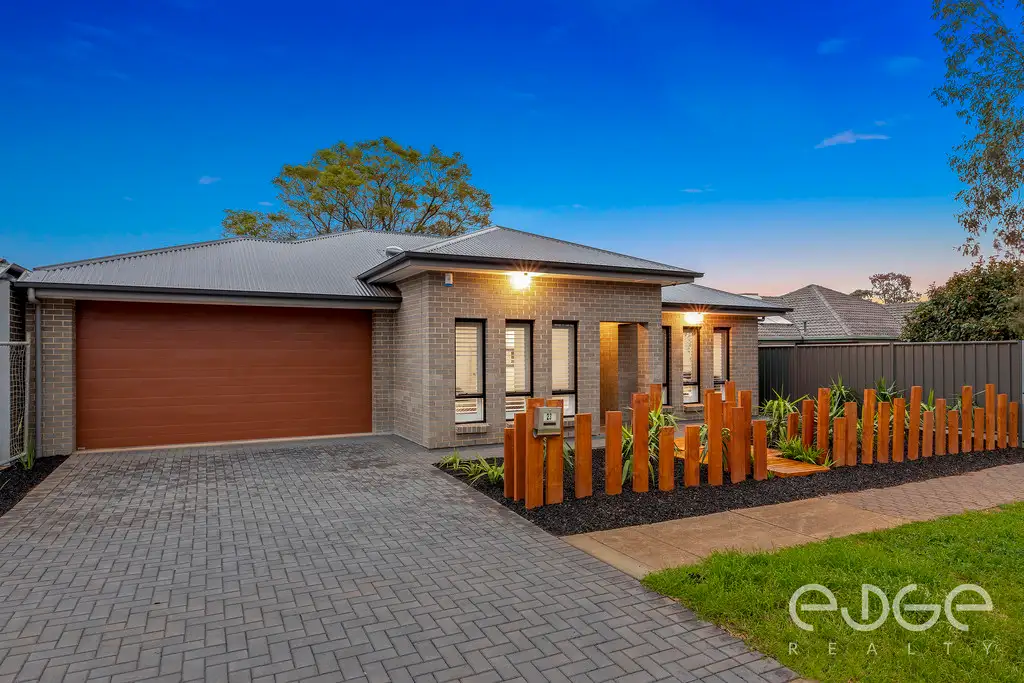


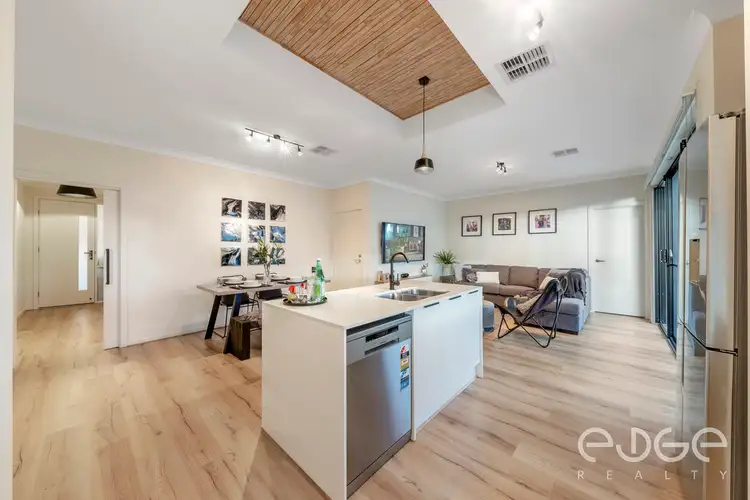
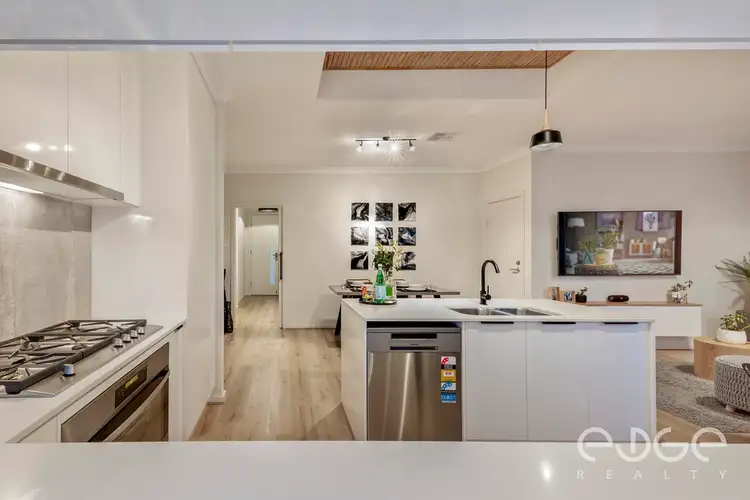
 View more
View more View more
View more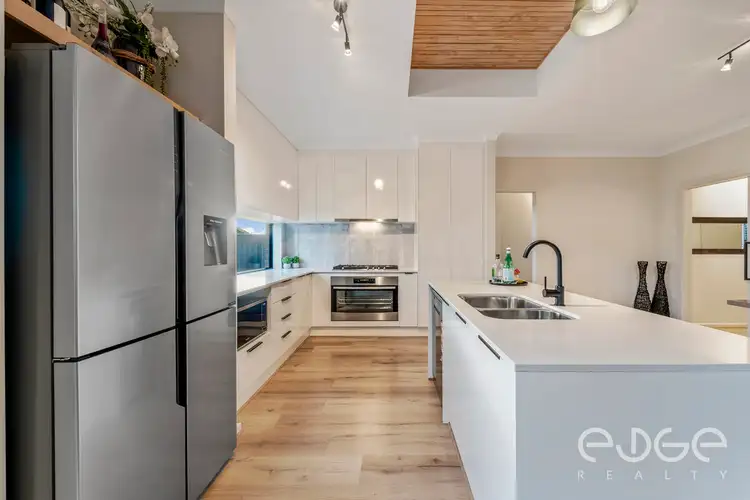 View more
View more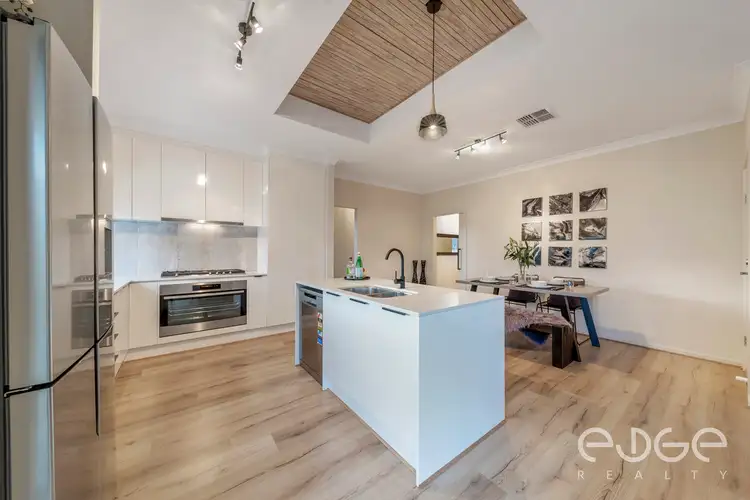 View more
View more
