Exclusively located in the lavish suburb of Nicholls, just metres to Nicholls shops, close to Gold Creek sites and a short drive into Belconnen and Gungahlin, is this lovingly maintained and stylishly updated family home. The short walk to Gungahlin Pond and its walking trails also offers a tranquil escape surrounded by local wildlife - perfect for morning exercise or an afternoon escape. Upon inspecting, you'll be forgiven for mistaking it as a brand new home so if you're looking for a place you can move straight into then this one is for you!
The functional floorplan flows over a generous 183sqm of living area and includes multiple living spaces to ensure enough space for the whole family. Quality time can be spent in the open-plan kitchen, meals and family area whilst a humble home-cooked meal is prepared with quality appliances. If you are looking for a more traditional experience, that can be enjoyed in the separate dining room or formal lounge.
The master bedroom, segregated at the front of the home so you can get away from the kids, is fully equipped with a walk-in robe and ensuite. 3 additional bedrooms can be found at the rear of the home and are all complete with built-in robes. Currently used as a study, the 4th bedroom boasts wired access to NBN. The main bathroom is well appointed with floor-to-ceiling tiles, a spa bath and a separate shower.
Externally, you will find beautifully established gardens that bloom all year round, offering the perfect outlook when entertaining under the spacious pergola. You can sit back and relax whilst kids play and pets explore in the spacious yard.
Additional creature comforts include ducted gas heating, split system units installed, Dimplex false fireplace, blockout blinds and sheers, laundry room with external access, instant gas hot water, ducted vacuum, Valet security system, water tank, garden shed and a double garage with remote control roller door and internal access.
With such a long list of features, you must see this home for yourself to truly appreciate what is on offer, so we look forward to meeting you at our next inspection.
PLEASE NOTE: this property will go to auction on Saturday, 4th February at 1:30 pm. The auction will be held in the Ray White Auction Rooms at 2/14 Wales Street, Belconnen.
Features:
New carpet
Freshly painted inside and out
New light fittings
New door handles
Multiple living areas facing north-east
Open-plan kitchen, meals and family
Kitchen (renovated in 2019) with granite benchtop, gas cooktop, electric oven, double drawer Fisher & Paykel dishwasher, ample storage and breakfast bar
Separate dining
Formal lounge
Segregated master bedroom with walk-in robe and ensuite (renovated in 2019)
3 additional bedrooms with built-in robes
Well-appointed main bathroom (renovated in 2019)
Separate toilet
Laundry room with external access
Instantaneous gas hot water
Blockout blinds and sheers throughout
Ducted gas heating
Split system units installed
Dimplex false fireplace
Ducted vacuum
Valet security alarm system
Ring security cameras for doorbell and side entrance
Large entertaining pergola
Established gardens including roses and fruit trees
Large garden shed
2500L water tank with detachable pump
Roof was repointed, resin sprayed and painted in 2019
Double garage with new remote control roller door, newly painted floors and internal access
Ample off-street parking
Stats:
Build: 1995
Block: 802sqm
Living: 183.2sqm
Garage: 40.3sqm
Total under roofline: 223.5sqm
EER: 4.5
UV: $605,000
Rates: $3,080 pa
Land Tax: $4,881 pa
Disclaimer: All information regarding this property is from sources we believe to be accurate, however we cannot guarantee its accuracy. Interested persons should make and rely on their own enquiries in relation to inclusions, figures, measurements, dimensions, layout, furniture and descriptions.
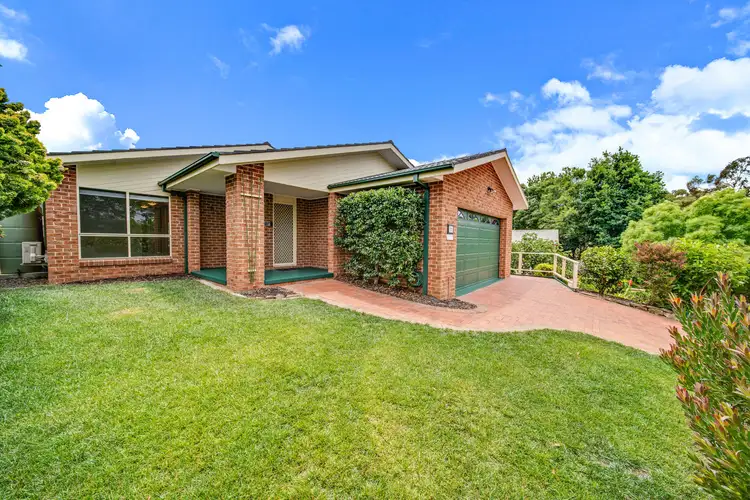
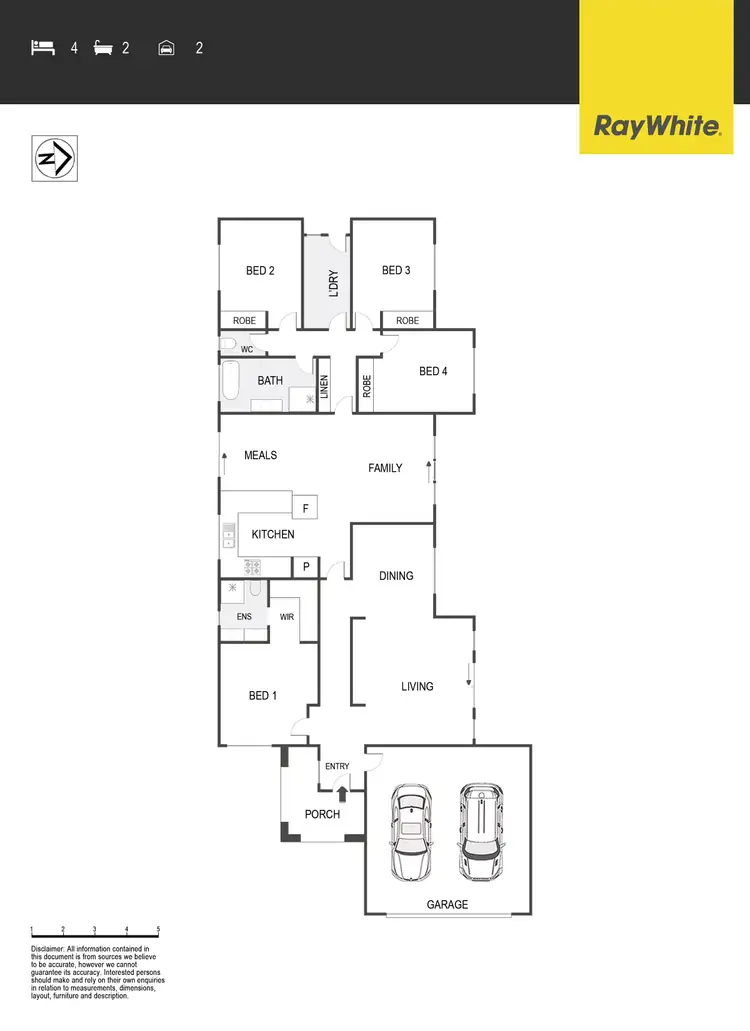
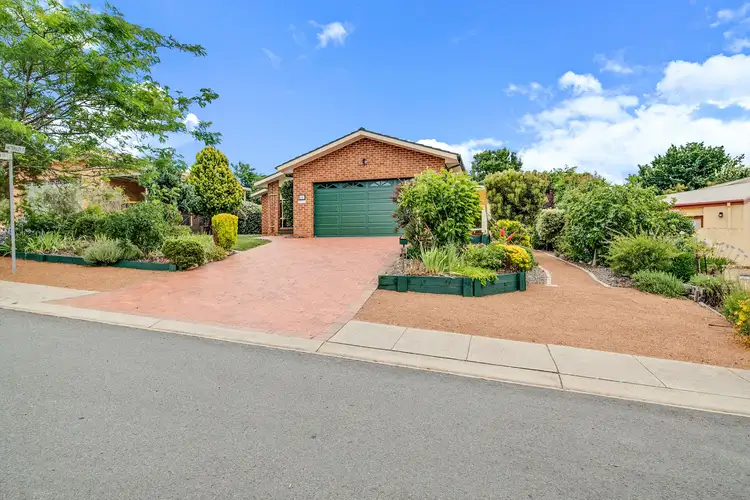
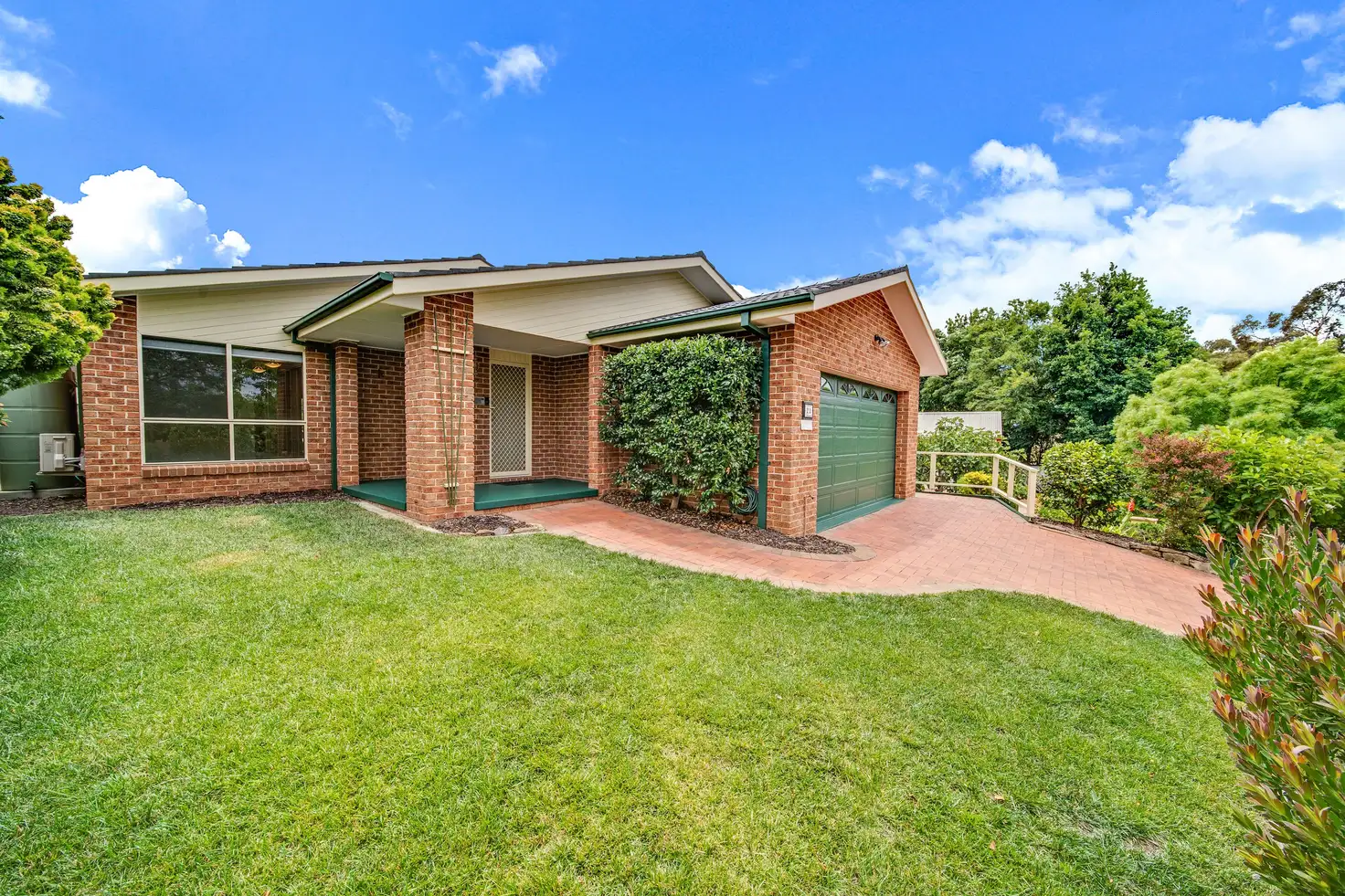


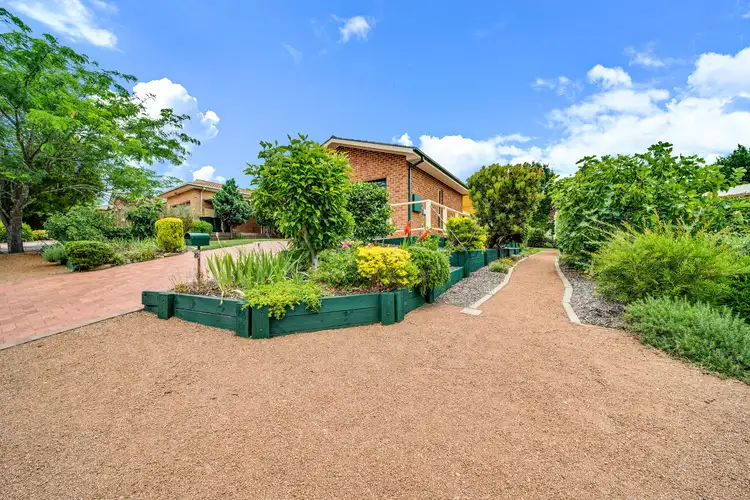
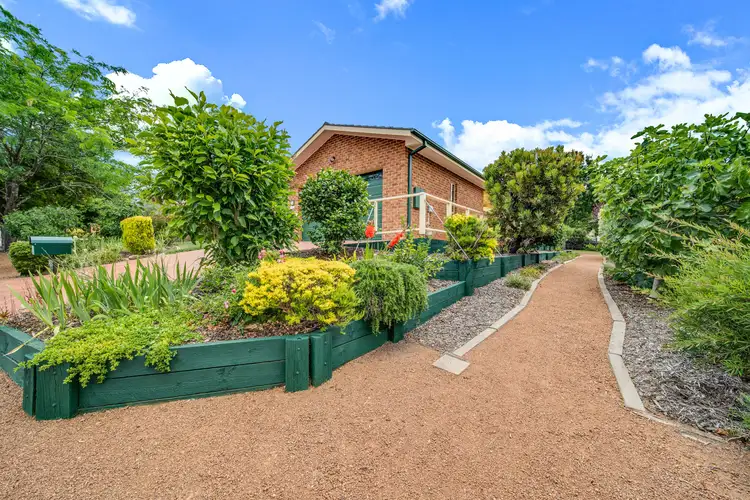
 View more
View more View more
View more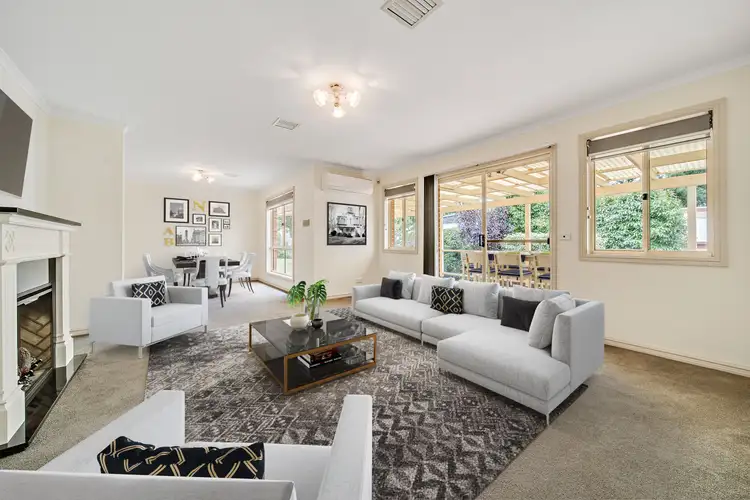 View more
View more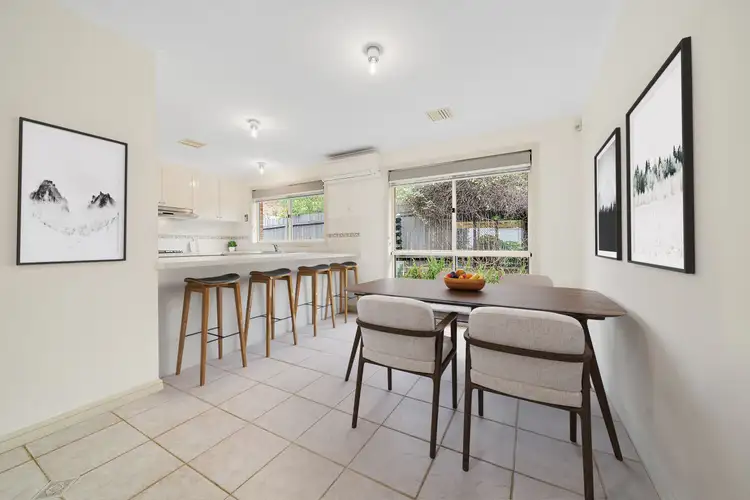 View more
View more
