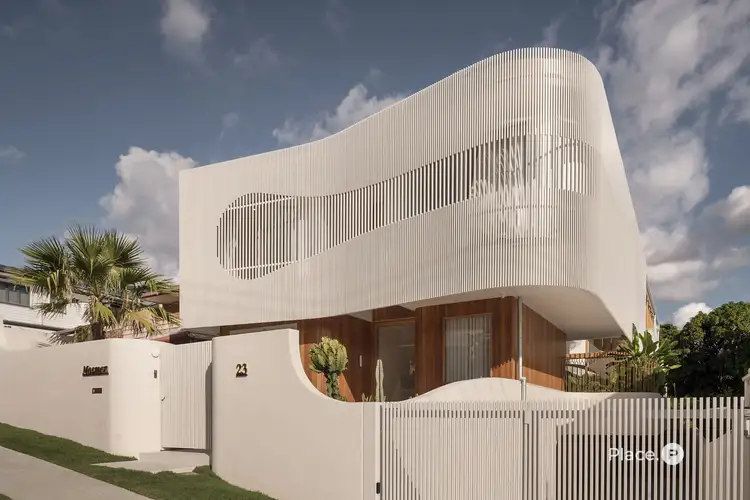Call for Saturday afternoon inspection.
In the heart of tightly-held Bulimba, 'Mosman' sets a new benchmark in refined family living — a five-bedroom residence where form, function and feeling come together in remarkable style.
Completed in 2025 by a visionary team including architect Tim Stewart, FBI Interiors and McBryde Builders, this exceptional north-facing home draws inspiration from the sculptural elegance of Beverly Hills. A masterclass in curves, texture and natural finishes, it has been crafted for families, entertainers, wellness-seekers and design aficionados alike.
Making an unforgettable first impression with its bold contemporary façade and landscaped gardens, the residence continues to surprise and delight inside. Exquisite timber flooring, pendant lighting, integrated joinery and a refined neutral palette create a warm yet elevated atmosphere. At its centre, a grand sweeping staircase adds a sculptural focal point, while soaring three-metre-high ceilings and full-height glass allow light to spill into every corner of the home.
The main living and entertaining spaces are positioned on the middle level. A generous open-plan living and dining area, crowned by a magnificent void, flows seamlessly to an enclosed courtyard with firepit and lush gardens — the perfect backdrop for gathering with family and friends.
At the heart of the home, a spectacular gourmet kitchen balances beauty with function. Expect handmade, curved five-metre Taj Mahal island bench, custom cabinetry, the latest hydro-digital Zip tap and premium integrated appliances including double Gaggenau oven, Gaggenau induction cooktop, custom-made brass circular rangehoods, along with Liebherr integrated fridge freezer. A butlers pantry includes an integrated dishwasher and a large Meir brass sink and tap. This is an incredible space designed for everyday living and effortless entertaining.
Extending outwards, a covered al fresco area delivers a true resort-style experience. A full outdoor kitchen with built-in barbecue and wine fridge overlooks the fully-fenced rear yard, complete with established gardens, a fully mosaic-tiled in-ground swimming pool and adjoining pool house — all designed to feel like your own private sanctuary.
Also on this level, a dedicated office opens to the front courtyard, while an ensuited guest suite offers excellent separation for older family members, teens or visiting guests.
Upstairs, an opulent 120sqm master suite offers complete indulgence. A boutique-style walk-in robe with full-height storage and dressing table connects to a show-stopping ensuite featuring dual vanities, curved double shower and a sculptural circular bath beneath a skylight. Three additional bedrooms, each with private ensuites, complete the upper level.
The ground floor is home to a wellness studio, along with a bespoke wine cellar and private games room featuring a roulette table — the ultimate after-hours indulgence. A secure eight-car garage — complete with Ferrari-inspired mural — adds a bold, unexpected design moment.
Additional features include a mudroom, internal laundry, private lift, keyless entry, digital door locks, CSM security system, app-controlled lighting, Tesla fast charger, three-phase power, ducted air-conditioning and a 10-kilowatt solar system. The entire design is mindful – an eco-friendly home, seamlessly suspended over two concrete slabs.
Positioned in one of Brisbane's most community- and lifestyle-oriented pockets, this address places you moments from Oxford Street's cafes, boutiques, cinemas and ferry terminals, along with the riverwalk, Bulimba Golf Club and the soon-to-be-developed Barracks precinct.
Just minutes from prestigious schools including Saints Peter and Paul's School, Lourdes Hill College and Anglican Church 'Churchie' Grammar School, this is a residence that redefines prestige living.
Being sold fully furnished, this is a rare opportunity to step straight into a beautifully curated home with nothing more to do.
Disclaimer:
This property is being sold by auction or without a price and therefore a price guide can not be provided. The website may have filtered the property into a price bracket for website functionality purposes








 View more
View more View more
View more View more
View more View more
View more
