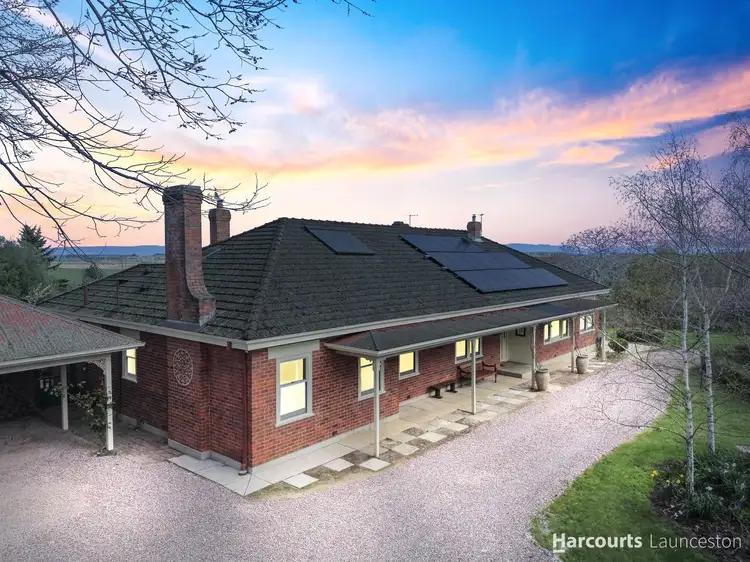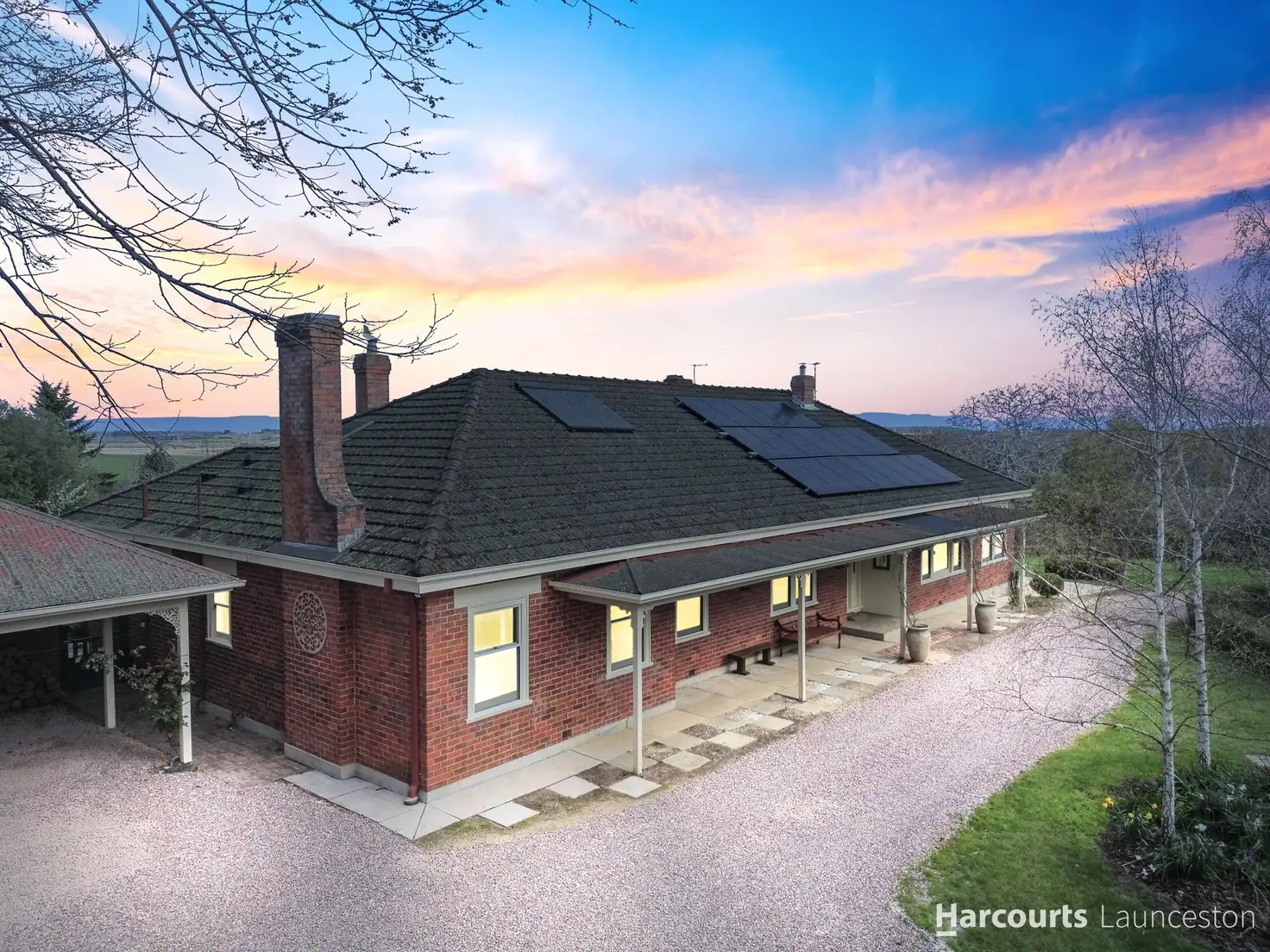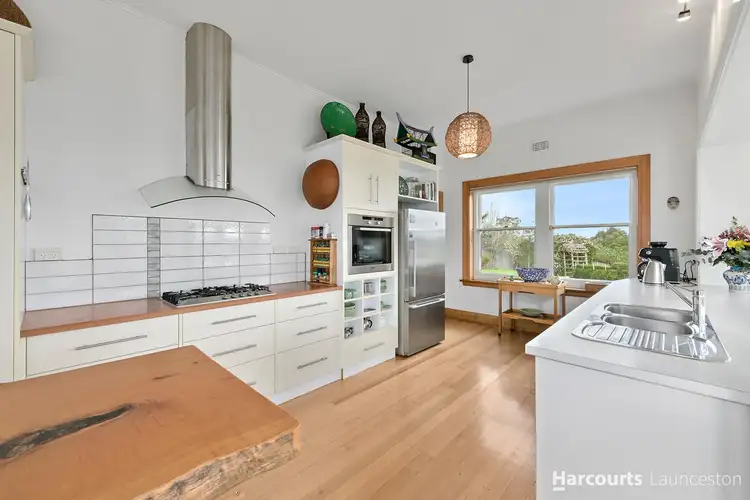$1,400,000
5 Bed • 2 Bath • 7 Car • 7064m²



+31
Sold





+29
Sold
23 High Street, Evandale TAS 7212
Copy address
$1,400,000
- 5Bed
- 2Bath
- 7 Car
- 7064m²
House Sold on Mon 14 Oct, 2024
What's around High Street
House description
“Serene Country Estate with Panoramic Views: Ingleside”
Property features
Building details
Area: 287m²
Land details
Area: 7064m²
Property video
Can't inspect the property in person? See what's inside in the video tour.
Interactive media & resources
What's around High Street
 View more
View more View more
View more View more
View more View more
View moreContact the real estate agent

Jeremy Wilkinson
Harcourts Launceston
5(40 Reviews)
Send an enquiry
This property has been sold
But you can still contact the agent23 High Street, Evandale TAS 7212
Nearby schools in and around Evandale, TAS
Top reviews by locals of Evandale, TAS 7212
Discover what it's like to live in Evandale before you inspect or move.
Discussions in Evandale, TAS
Wondering what the latest hot topics are in Evandale, Tasmania?
Similar Houses for sale in Evandale, TAS 7212
Properties for sale in nearby suburbs
Report Listing
