Hamptons Inspired Residence Showcasing an Opulent Entertainers Haven
Indulge yourself in one of the finest masterpieces Strathfield has to offer. Set on the high side of a blue ribbon locale framed by lush leafy gardens, this state of the art residence offers an ideal combination of space and style throughout. Showcasing a sundrenched free flowing floorplan whilst boasting an array of formal and informal living areas, this home was meticulously designed for the growing, blended or extended family. Flaunting a glamorous entertaining retreat with an ideal north facing aspect, this exceptional residence is nothing short of impressive. Moments to a myriad of essential amenities, you can relax into the ultra convenience and vibrant culture that is so quintessentially Sydney's Inner West.
- Gorgeous Hamptons inspired façade with impressive skylight feature and framed by beautiful manicured gardens
- Charming & welcoming entrance opening onto intricate marble flooring and feature staircase
-Sophisticated formal and informal living areas designed for spacious entertaining and leisure
-State of the art kitchen with showstopping skylight, waterfall Caesarstone bench tops, floating island bench, high end Miele appliances, breakfast bar, abundant storage space and service window through to outdoor entertaining
-Luxurious family room seamlessly opens onto beautiful courtyard and pool through bi-fold doors
- Sublime north facing entertaining with covered pergola & built in BBQ area perfect for alfresco dining, open paved courtyard with water feature all overlooking the sparkling in-ground swimming pool framed by low maintenance gardens
-Additional staircase leads to huge rumpus room, man cave or teenage retreat with balcony and split air conditioning
- Three exceptionally appointed bathrooms across both levels and four generously sized bedrooms each with ceiling fans and built-in wardrobes
-Palatial master bedroom with private balcony, lavish walk-in wardrobe leading through to immaculately maintained ensuite
- Automatic lock up garage with internal access and built in storage
- Quality Inclusions: Porcelain tiles downstairs, quality modern look timber flooring upstairs, plantation shutters throughout, intercom, ducted air conditioning, automatic security gate, large feature skylight, home office downstairs with built in cabinetry, outdoor workshop, side access to rear, downlighting and ample storage throughout
- Prime Position: Set peacefully in Strathfield's Golden Mile just moments to local stores, eateries, transport and highly sought elite education
DISCLAIMER: While Richard Matthews Real Estate have taken all care in preparing this information and used their best endeavours to ensure that the information contained therein is true and accurate, but accept no responsibility and disclaim all liability in respect of any errors, inaccuracies or misstatements contained herein. Richard Matthews Real Estate urge prospective purchasers to make their own inquiries to verify the information contained herein.

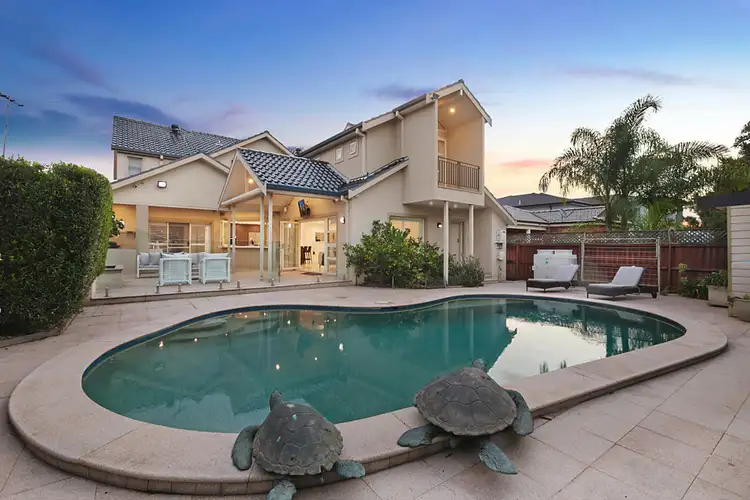
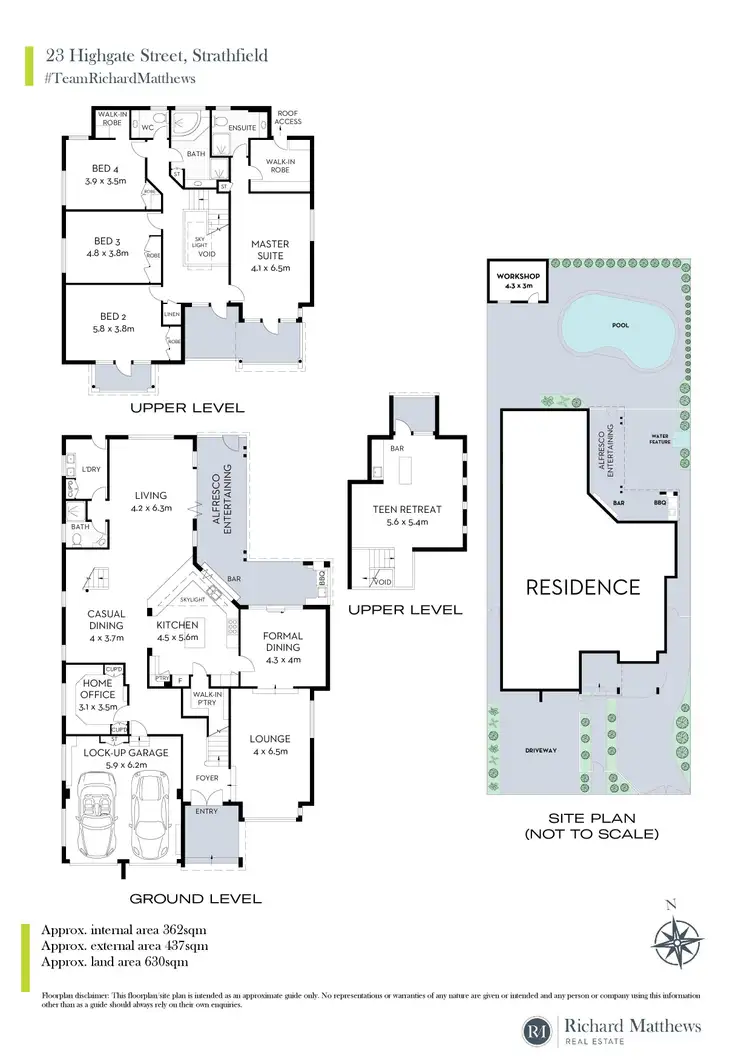
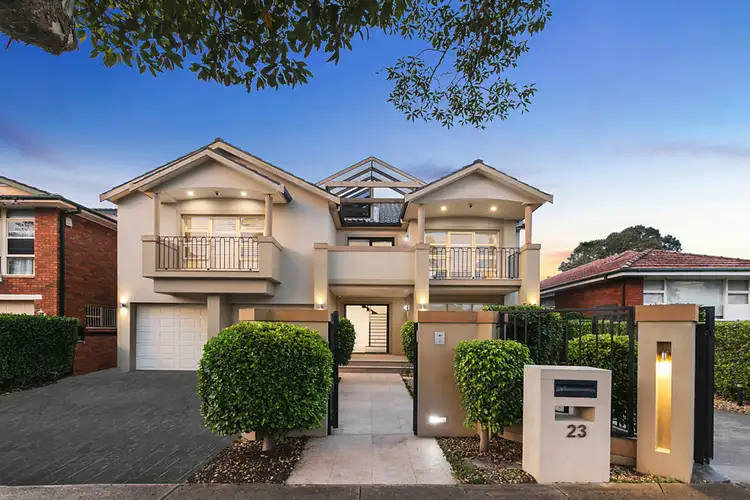



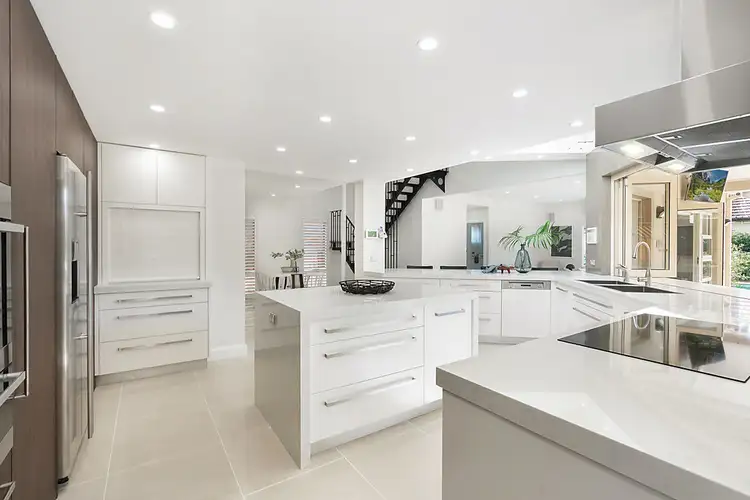
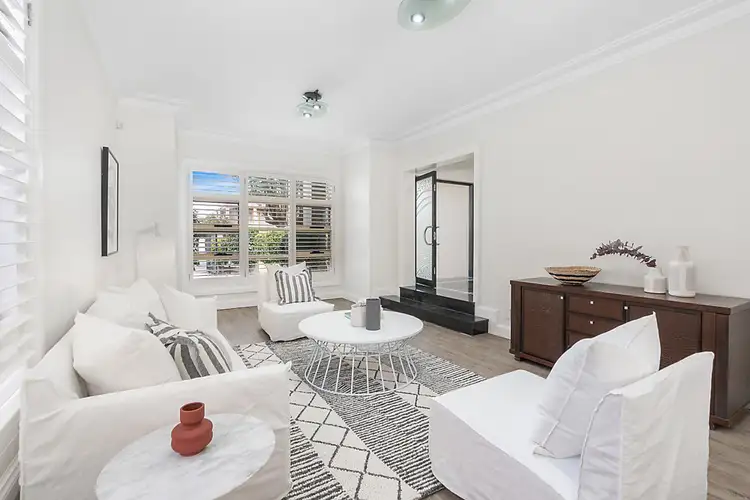
 View more
View more View more
View more View more
View more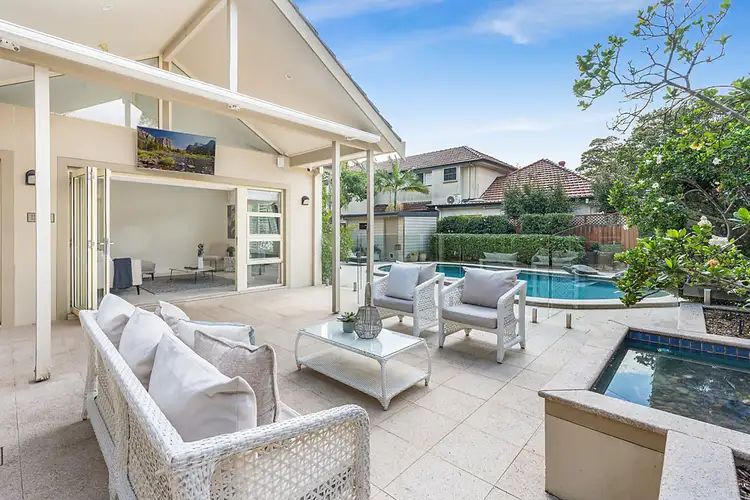 View more
View more


