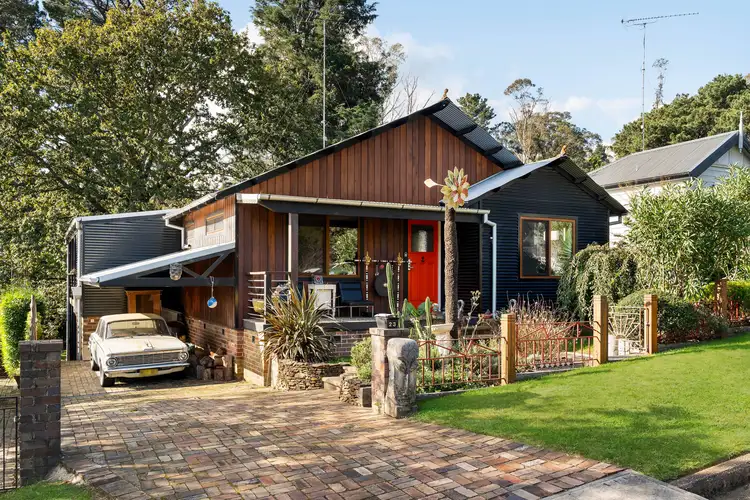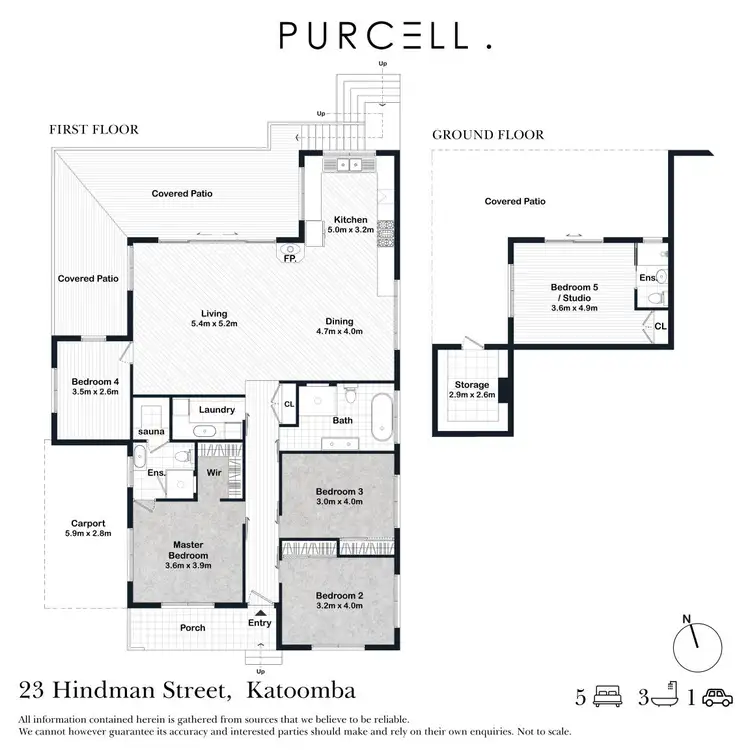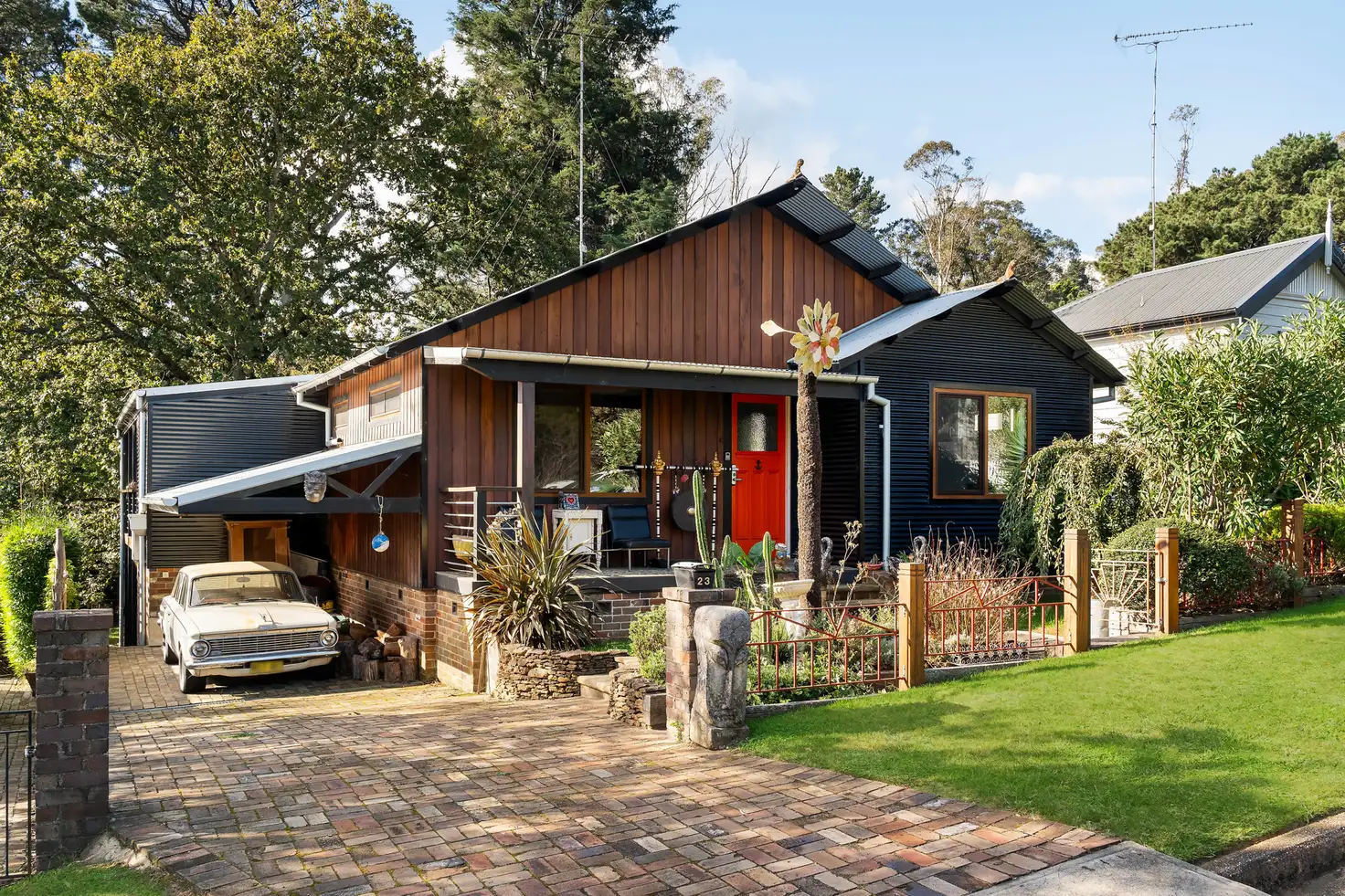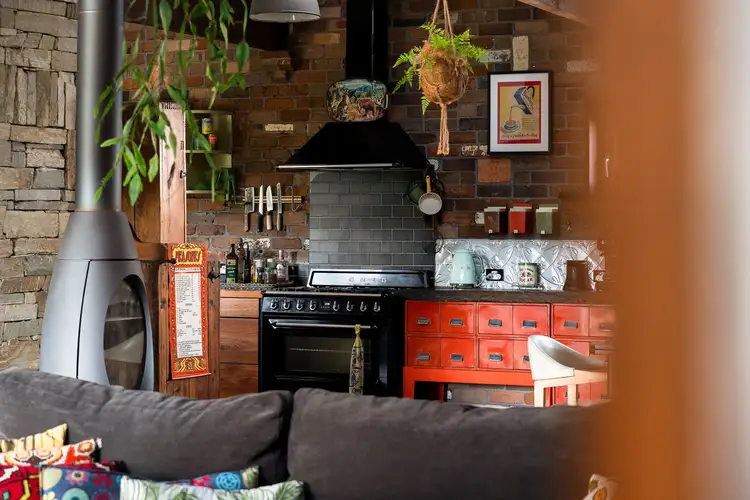“A Master Builder's Legacy in the Heart of the Mountains”
Offered for the first time, this exceptional residence is the personal home of a respected Blue Mountains Master Builder and long-time Master Builders Association member. Crafted with passion, integrity, and sustainable design in mind, this one-of-a-kind home blends timeless materials with considered modern comforts.
Inside, 12-inch Oregon floorboards-milled from reclaimed beams-flow throughout, while soaring exposed trusses crafted on site highlight the skill poured into its creation. A dry-pressed brick feature wall with scattered antique convict bricks adds a rare historic touch.
Designed for year-round comfort, the home features German-engineered UPVC double-glazed windows and doors, De'Longhi hydronic heating panels (including towel rails), and underfloor heating to all bathrooms and the laundry. The bespoke kitchen showcases recycled timber cabinetry, a 900mm Smeg oven and rangehood, and integrated Smeg dishwasher.
The master suite includes a private sauna and ensuite, while the main bathroom boasts a sixteen-jet spa bath. A separate downstairs bedroom with its own ensuite is ideal for guests or multi-generational living.
In the living area, a showstopping chandelier-salvaged from the Hydro Majestic-hangs above an Oblica fireplace set against a stone wall with sandstone hearth, creating a centrepiece of elegance and warmth.
Summary of Features: – Personal residence of a Master Builder with over 26 years' experience
– Recycled 12" Oregon floorboards and on-site crafted timber trusses
– Antique convict bricks featured in dry-pressed brick wall
– Bespoke kitchen with recycled timber cabinetry and Smeg appliances
– Master suite with private sauna and ensuite; spa bath in main bathroom
– Hydronic heating throughout; underfloor heating to all wet areas
– Double-glazed windows/doors for comfort and insulation
– Hydro Majestic chandelier; Oblica fireplace with stone and sandstone surround
– Tessellated tile front veranda; wrap-around spotted gum deck
– Recycled brick driveway and courtyard framed by ironstone wall and century-old oak
– 8000L water tank plumbed to toilets and laundry; landscaped 669sqm block (approx.)
An extraordinary offering, rich in character and craftsmanship-this is a home that truly stands apart.

Air Conditioning

Built-in Robes

Ensuites: 1
Area Views, Car Parking - Surface, Close to Schools, Close to Shops, Close to Transport, Heating








 View more
View more View more
View more View more
View more View more
View more
