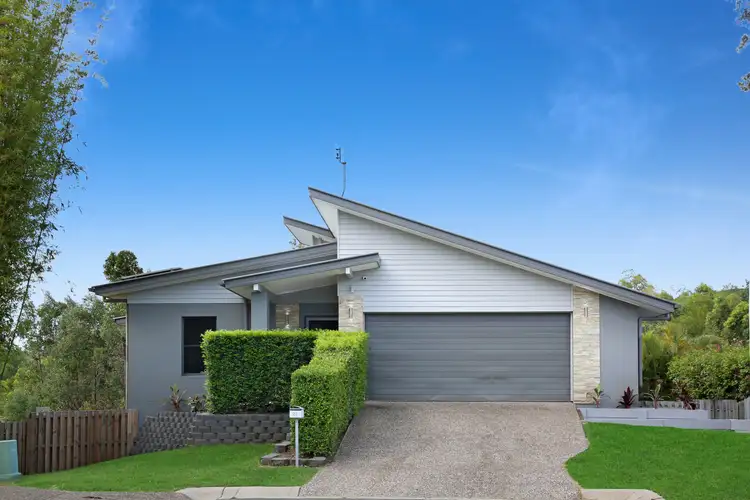Perfectly positioned at the end of a quiet cul-de-sac and set on an elevated 700m2 block, this architecturally designed residence captures the essence of modern family living where sophistication, functionality, and natural beauty unite.
From the moment you step inside, you're greeted by light-filled interiors, high square-set ceilings, and an effortless sense of flow. The home's generous layout has been designed with comfort and flexibility in mind, offering multiple living zones and seamless indoor-outdoor connection.
At the heart of the home lies a stunning 2-pac kitchen, perfectly appointed with a gas cooktop, separate fridge and freezer, sleek stone benchtops, and abundant storage. The open-plan living and dining area extends through large concertina doors to a wraparound deck, the ideal setting for entertaining or simply soaking up the tranquil views toward Beechmont. A Solarspan patio roof ensures year-round enjoyment, while the elevated position captures gentle breezes and natural light throughout.
Upstairs, the master suite serves as a peaceful retreat, featuring a spacious walk-around wardrobe and a beautifully appointed ensuite. Each of the 3 additional bedrooms include built-in wardrobes, ceiling fans, and ducted air conditioning, ensuring everyone enjoys their own space and comfort.
The home's thoughtful design continues with an oversized double garage, plentiful storage solutions, and premium finishes throughout from the Tasmanian Oaks internal staircase to the modern Colorbond roofing.
Sustainability and efficiency are built into every detail, with solar panels, gas hot water, and a total of 5,000-litre water tanks enhancing both comfort and cost savings.
This is a residence that impresses at every turn blending architectural elegance with everyday practicality, and offering a lifestyle defined by space, light, and connection to nature.
Don't miss out on this true gem that belongs to the very top of your list!
Some of the key features include:
• Elevated 700 m2 land
• Plenty of natural light
• Positioned on quiet cul-de-sac street
• 4 extra large bedrooms
• 2 bathrooms plus 1 powder room
• Walk around wardrobe in master room
• Oversize double garage
• Architecture design (Brym Lumis)
• Views to Beachmont
• Gas stove and hot water
• Solarspan patio roof
• Large concertina door onto deck
• Wraparound deck
• Plenty storage
• Solar panels
• 4 X 1250 L ( 5000 L) WaterTanks
• 7 zones ducted air throughout
• Ceiling fans in bedrooms
• Built-in wardrobes in all bedrooms.
• Square set ceilings throughout
• Tasmanian Oak internal staircase
• Separate fridge and freezer
• Colorbond roofing
• 2 pac kitchen
No matter if you're looking to upsize, downsize, or discover that perfect lifestyle in a friendly, tranquil neighbourhood, this remarkable home offers more than you could imagine. Submit your enquiry now for a copy of the Diligence Pack, or reach out to Viviane Madrieux on 0432 768 437 to learn more.
This property is situated in one of the most highly sought-after family neighbourhoods. Gilston is a hidden gem nestled in the lush hinterland of the Gold Coast, offering a serene escape with its natural beauty and tranquil atmosphere. Known for its scenic landscapes, Gilston boasts rolling hills, native wildlife, and a close-knit community feel, all while being just a short drive from the vibrant city amenities and beaches of the Gold Coast. It's a perfect blend of rural charm and modern convenience, making it an attractive destination for those seeking a peaceful lifestyle without sacrificing proximity to urban attractions.
No matter if you're looking to upsize, downsize, or discover that perfect lifestyle in a friendly, tranquil neighbourhood, this remarkable home offers more than you could imagine. Submit your enquiry now for a copy of the Diligence Pack, or reach out to Viviane Madrieux on 0432 768 437 to learn more.
Disclaimer: In preparing this information we have used our best endeavours to ensure the information contained herein is true and accurate, but we accept no responsibility and disclaim all liability in respect to any errors, omissions, inaccuracies, or misstatements that may occur. Any photographs show only certain parts of the property as it appeared at the time they were taken. Areas, amounts, measurements, distances and all other numerical information is approximate only. Potential buyers should make their own inspections and enquiries and seek their own independent legal advice before signing a contract of sale, to satisfy themselves that all details relating to the property are correct.








 View more
View more View more
View more View more
View more View more
View more
