$2,615,000
5 Bed • 4 Bath • 3 Car • 929m²
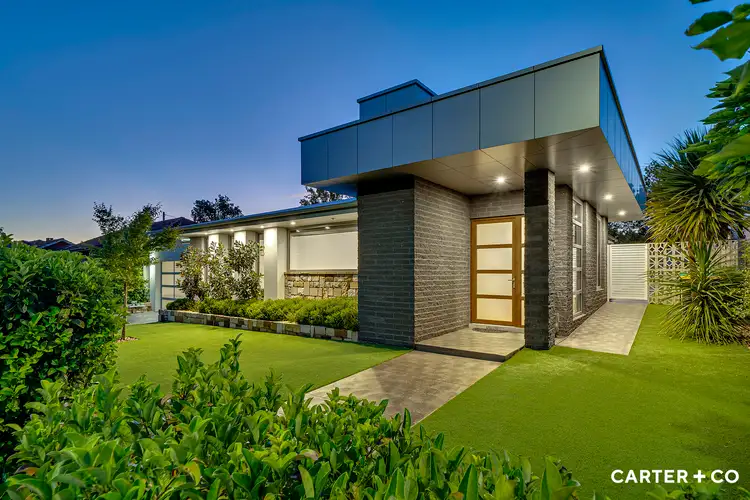
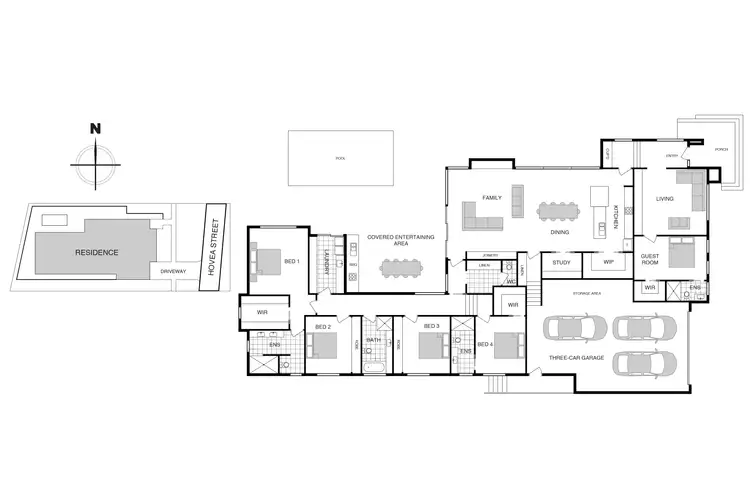
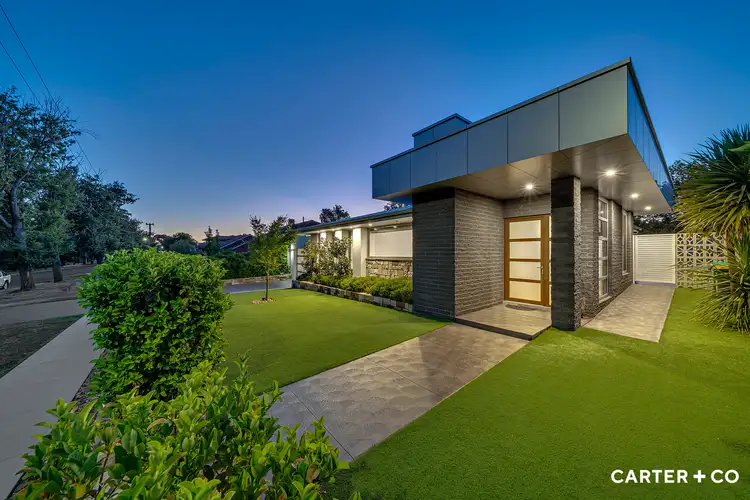
+31
Sold
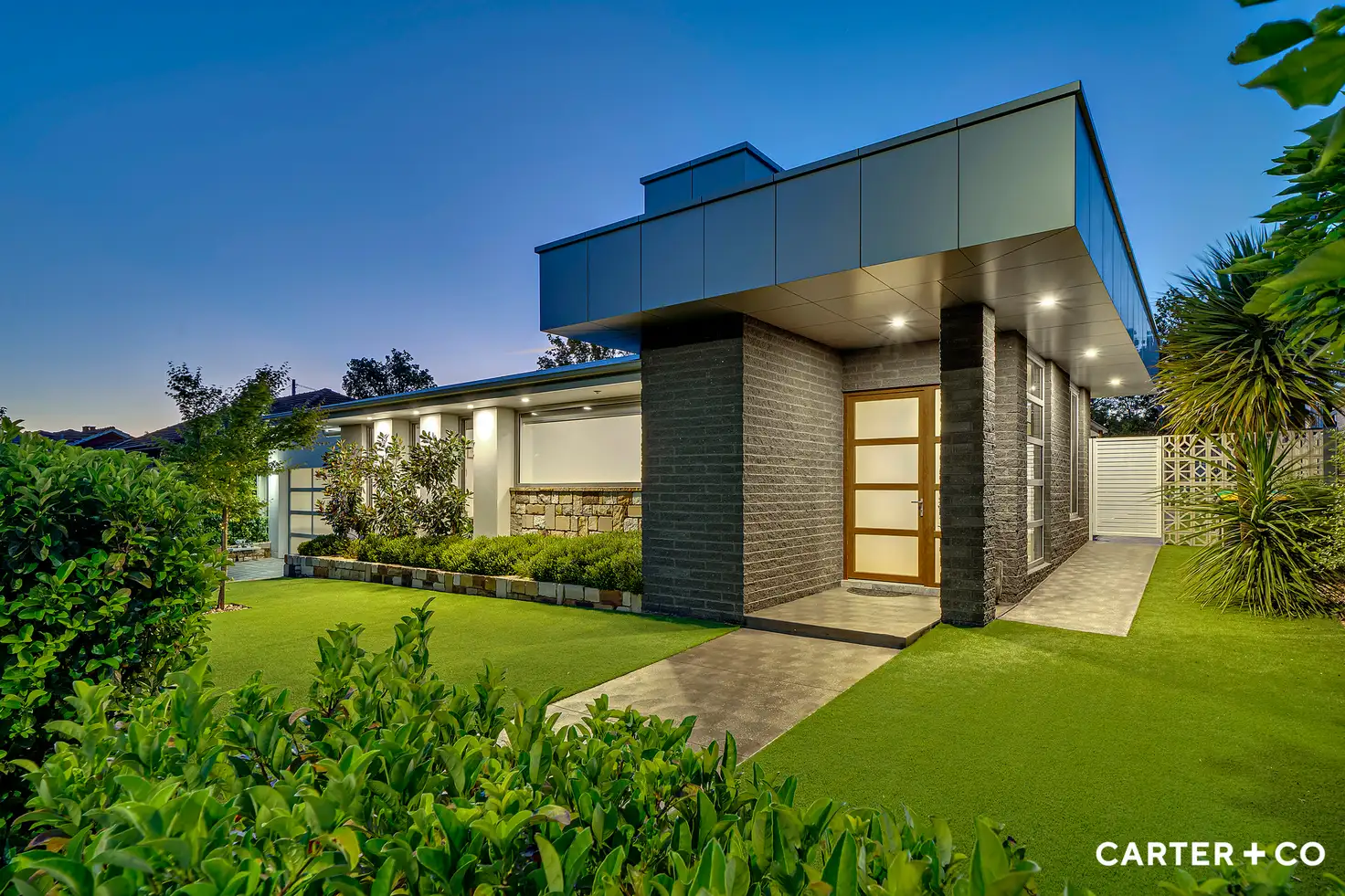


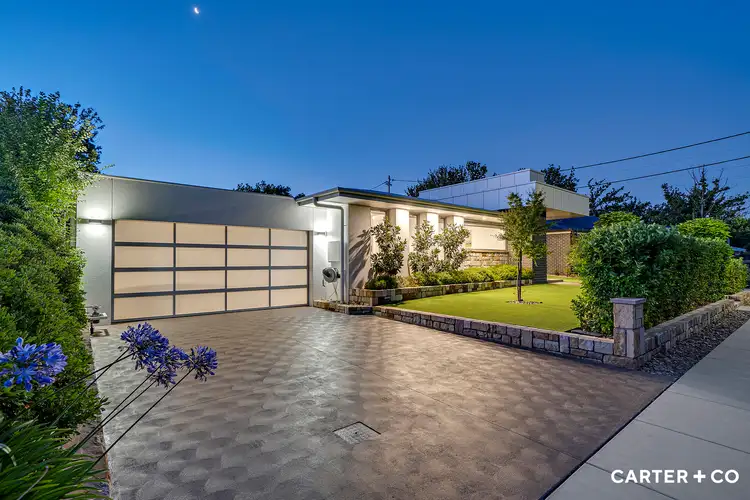
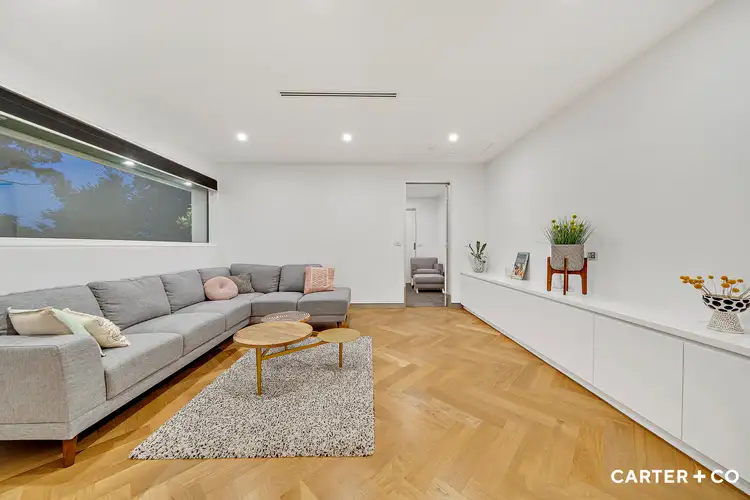
+29
Sold
23 Hovea Street, O'connor ACT 2602
Copy address
$2,615,000
- 5Bed
- 4Bath
- 3 Car
- 929m²
House Sold on Wed 3 Feb, 2021
What's around Hovea Street
House description
“A HOME THAT DREAMS ARE MADE OF ---SOLD PRIOR TO AUCTION - FOR INFORMATION CONTACT NIK ON 0400 280 728 OR JAMES ON 0413 974 912”
Property features
Council rates
$4815 YearlyBuilding details
Area: 421m²
Energy Rating: 5.5
Land details
Area: 929m²
Property video
Can't inspect the property in person? See what's inside in the video tour.
Interactive media & resources
What's around Hovea Street
 View more
View more View more
View more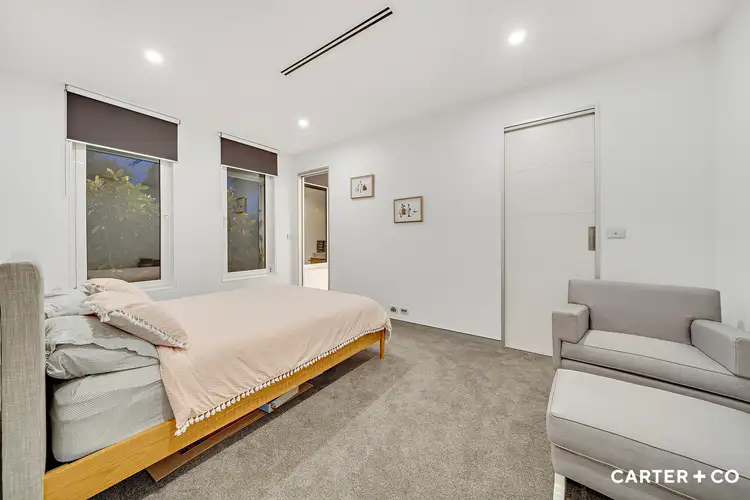 View more
View more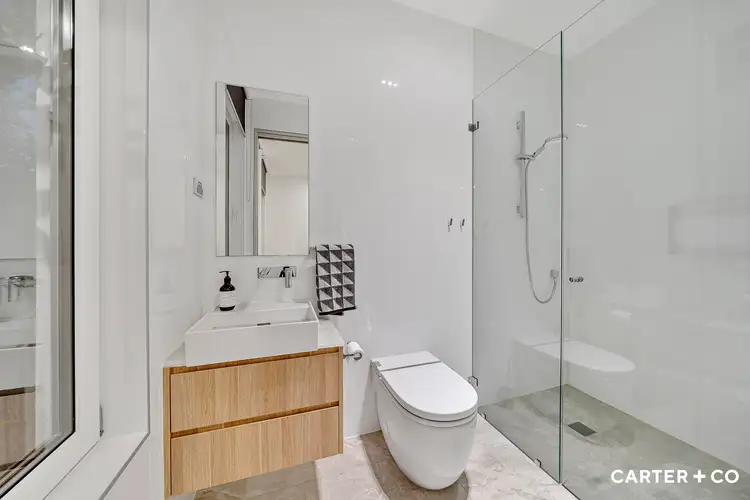 View more
View moreContact the real estate agent

James Carter
Carter and Co Agents Braddon
0Not yet rated
Send an enquiry
This property has been sold
But you can still contact the agent23 Hovea Street, O'connor ACT 2602
Nearby schools in and around O'connor, ACT
Top reviews by locals of O'connor, ACT 2602
Discover what it's like to live in O'connor before you inspect or move.
Discussions in O'connor, ACT
Wondering what the latest hot topics are in O'connor, Australian Capital Territory?
Similar Houses for sale in O'connor, ACT 2602
Properties for sale in nearby suburbs
Report Listing
