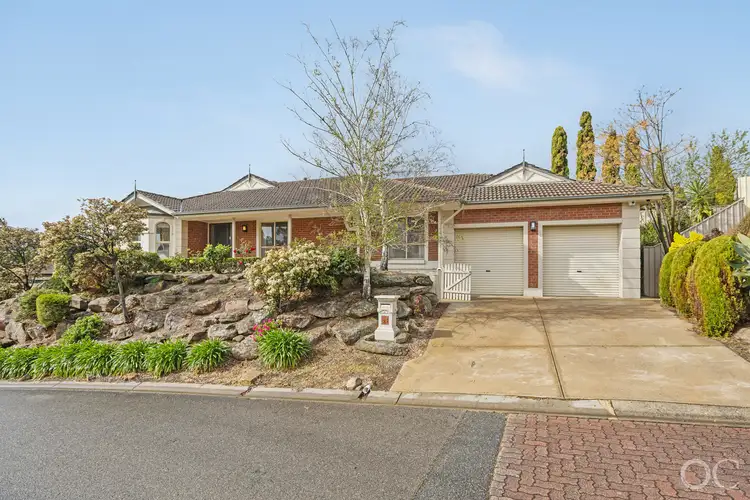$1,030,000
4 Bed • 2 Bath • 2 Car • 590m²



+16
Sold





+14
Sold
23 Ironbark Avenue, Flagstaff Hill SA 5159
Copy address
$1,030,000
- 4Bed
- 2Bath
- 2 Car
- 590m²
House Sold on Fri 10 Oct, 2025
What's around Ironbark Avenue
House description
“Open the Door to Elevated Living”
Council rates
$2344.48 YearlyBuilding details
Area: 207m²
Land details
Area: 590m²
Interactive media & resources
What's around Ironbark Avenue
 View more
View more View more
View more View more
View more View more
View moreContact the real estate agent

Amity Dry
OC
0Not yet rated
Send an enquiry
This property has been sold
But you can still contact the agent23 Ironbark Avenue, Flagstaff Hill SA 5159
Nearby schools in and around Flagstaff Hill, SA
Top reviews by locals of Flagstaff Hill, SA 5159
Discover what it's like to live in Flagstaff Hill before you inspect or move.
Discussions in Flagstaff Hill, SA
Wondering what the latest hot topics are in Flagstaff Hill, South Australia?
Similar Houses for sale in Flagstaff Hill, SA 5159
Properties for sale in nearby suburbs
Report Listing
