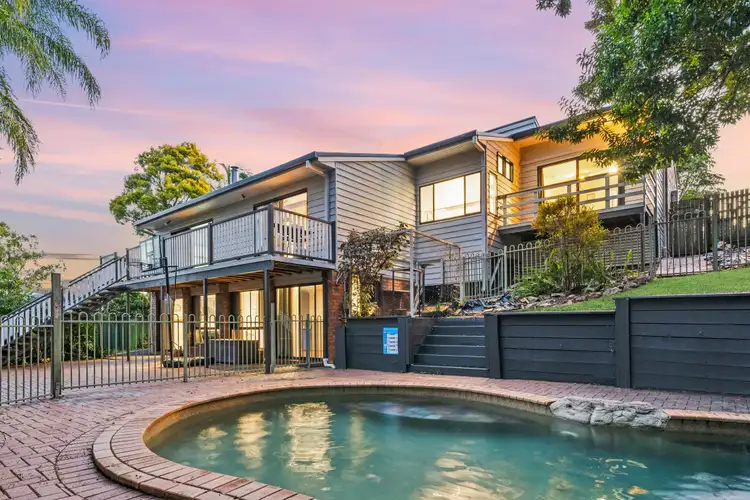Step inside this extraordinary renovated family residence that seamlessly blends style with spacious living areas. Situated in a serene street within the coveted Shailer Park State School catchment, this home not only boasts a desirable elevated position, but also offers breath taking views of Logan City and beyond.
This stunning split-level home features a thoughtfully designed layout with vaulted ceilings and a fireplace, adding a touch of luxury. Upon entry, discover four generously sized bedrooms, with the master suite featuring a private balcony overlooking the pool, a walk-in wardrobe, and an ensuite.
The heart of the home resides on the next level, featuring an open-plan dining area seamlessly integrated with a fully renovated Hamptons-style kitchen, complete with an oversized Westinghouse gas oven and rangehood. Continuing to the next level, the spacious living room awaits, boasting a fireplace and large windows that invite the natural light and showcase beautiful views. This level effortlessly flows onto the entertaining deck overlooking the saltwater swimming pool and yard.
Downstairs, discover two versatile multipurpose rooms, currently utilised as a teen retreat and an additional study area, perfect for those working from home. Stepping into the backyard, a large entertaining area awaits, ideal for hosting family and friends, leading to the resort-style saltwater pool, perfect for summer months. The expansive fully-fenced backyard offers ample space for pets and kids to play.
Features:
• Master suite complete with an ensuite, walk-in robe, and a deck boasting panoramic views
• Three bedrooms in total all with built-in robes and two with mountain views.
• Ceiling fans in every bedroom and the living areas.
• Renovated kitchen with quality stone benchtops and appliances including a Westinghouse oven and rangehood, and Omega dishwasher.
• Solidly built with a split-level design, featuring timber flooring and vaulted ceilings.
• Renovated main bathroom and internal laundry.
• The Carport accommodates two vehicles comfortably, while an additional workshop accessible from the side of the property provides extra space for projects or storage.
• Two multipurpose rooms downstairs, perfect for a study or teen retreat.
• Resort-style saltwater pool.
• Views of Logan City and beyond.
• Fully fenced yard provides an ideal space for entertaining and year-round enjoyment for children or pets alike.
• Within the Shailer Park State School & Shailer Park State High School catchments.
Situated in a sought-after neighbourhood, this property is close to Shailer Park Primary and High School and easily accessible to JPC, Chisolm and St Matthews. Minutes to the Logan Hyperdome and a wonderful variety of coffee shops, restaurants, and entertainment.
Disclaimer:
We have in preparing this information, used our best endeavours to ensure that the information contained therein is true and accurate but accept no responsibility and disclaim all liability in respect of any errors, inaccuracies or misstatements contained herein. Prospective purchasers should make their own inquiries to verify the information contained herein. All information contained by Harcourts Living is provided as a convenience to clients.








 View more
View more View more
View more View more
View more View more
View more
