Price Undisclosed
4 Bed • 2 Bath • 2 Car • 593m²
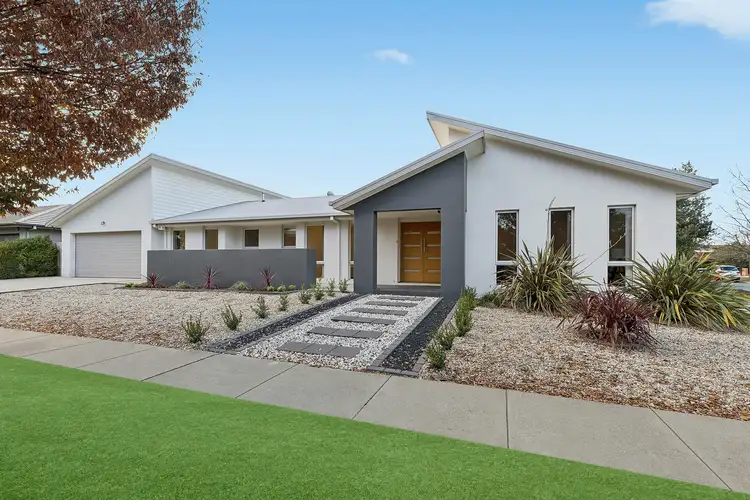
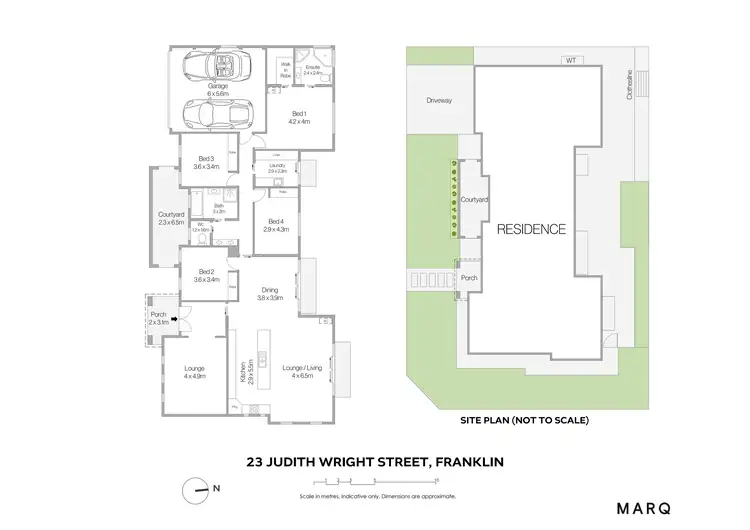
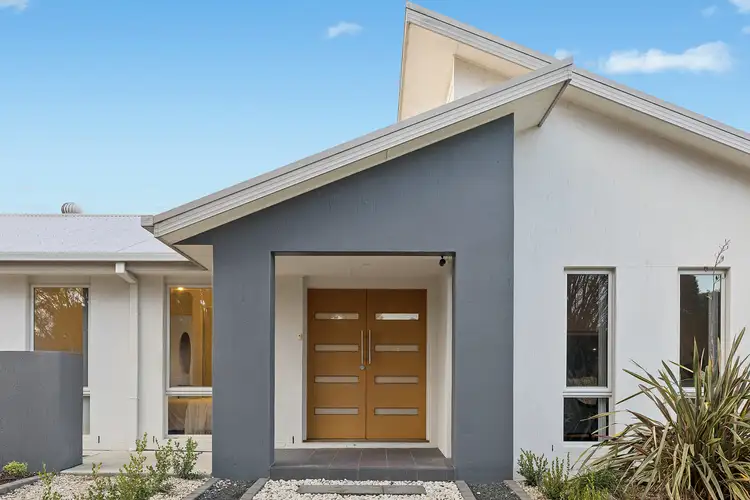
+16
Sold
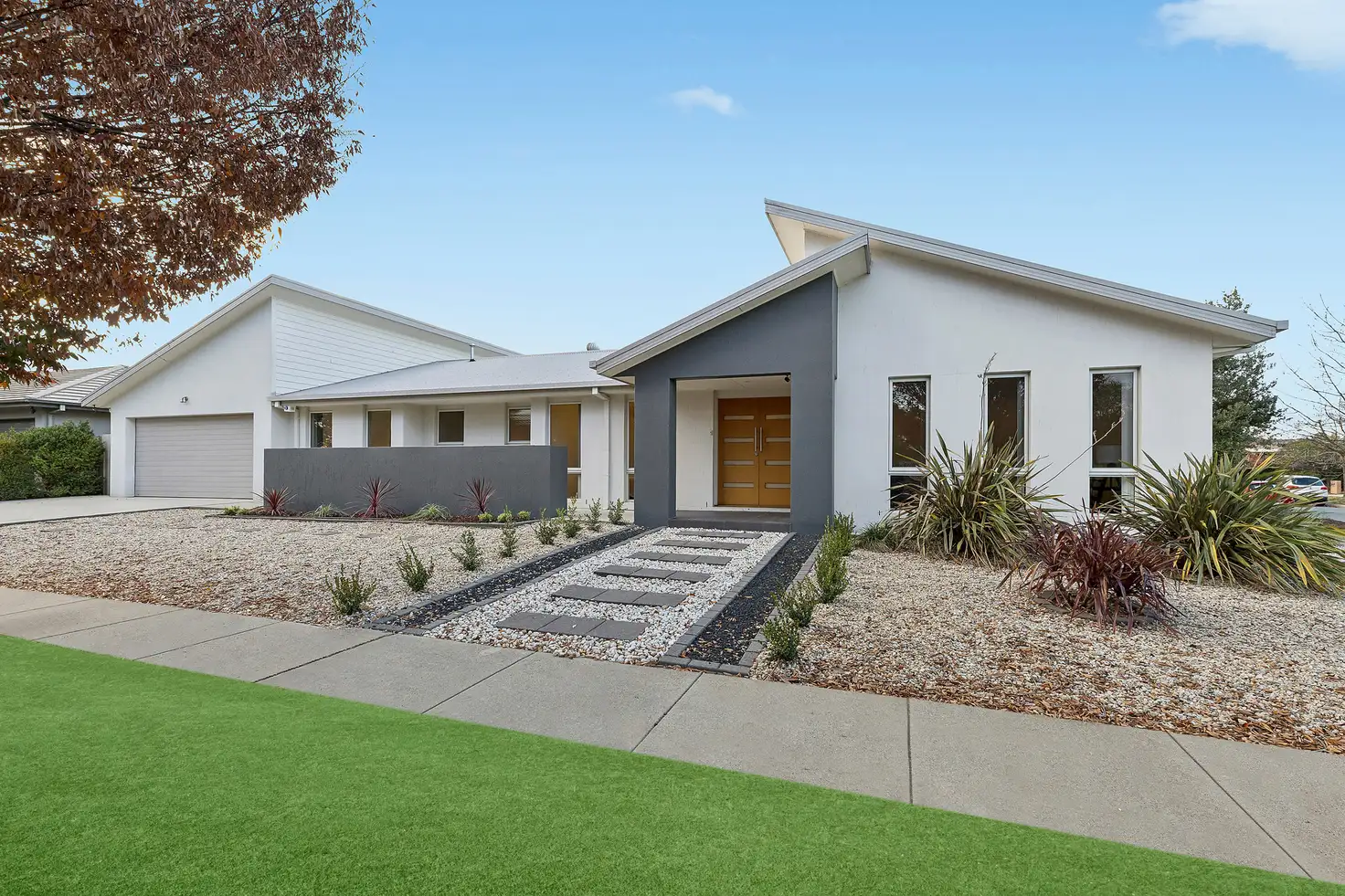


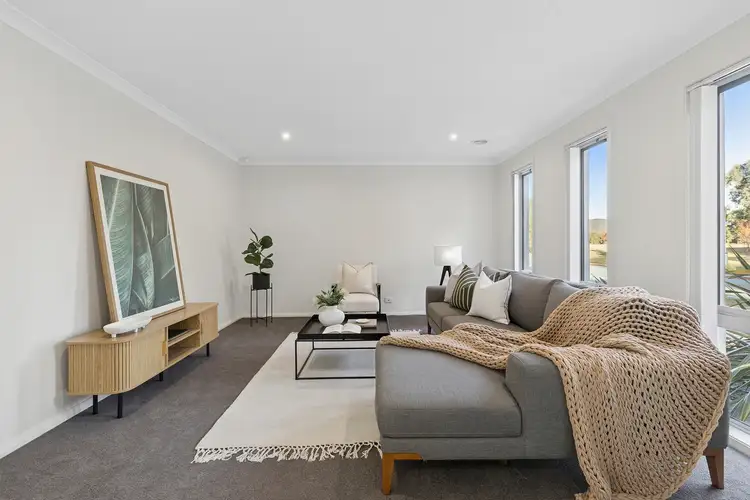
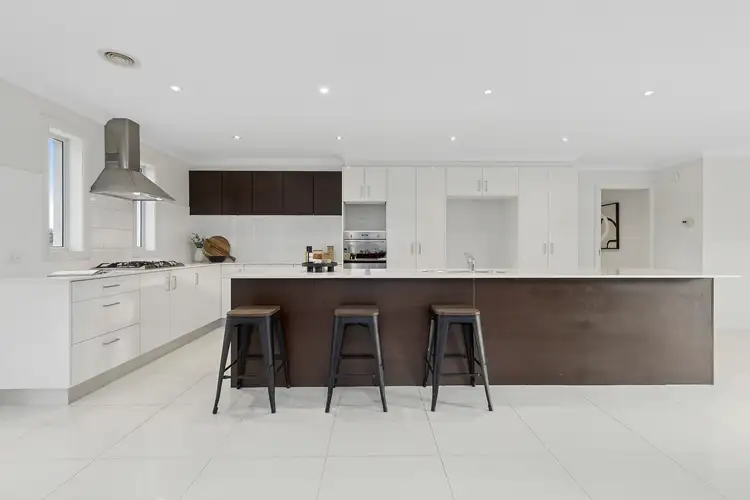
+14
Sold
23 Judith Wright Street, Franklin ACT 2913
Copy address
Price Undisclosed
- 4Bed
- 2Bath
- 2 Car
- 593m²
House Sold on Sat 21 Jun, 2025
What's around Judith Wright Street
House description
“Spacious, and Light-Filled, Family Living”
Building details
Area: 233m²
Energy Rating: 5.5
Land details
Area: 593m²
Interactive media & resources
What's around Judith Wright Street
 View more
View more View more
View more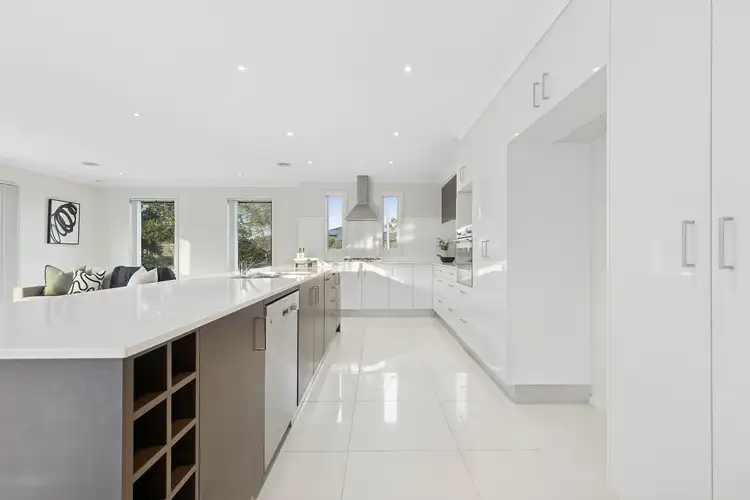 View more
View more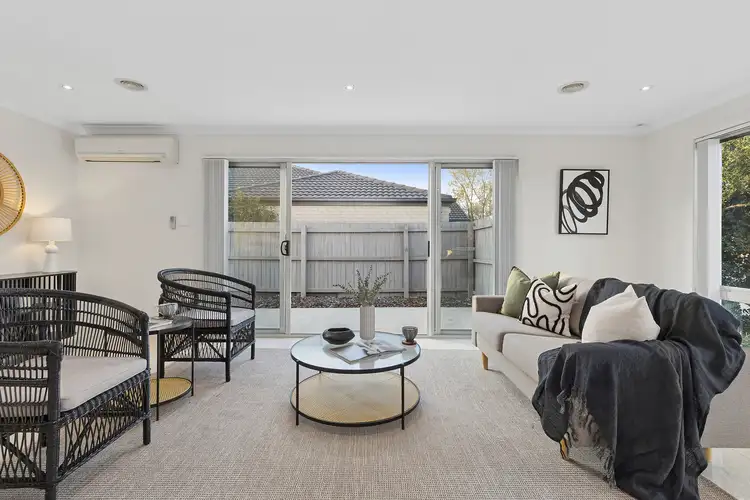 View more
View moreContact the real estate agent

Sam Taylor
MARQ Property
0Not yet rated
Send an enquiry
This property has been sold
But you can still contact the agent23 Judith Wright Street, Franklin ACT 2913
Nearby schools in and around Franklin, ACT
Top reviews by locals of Franklin, ACT 2913
Discover what it's like to live in Franklin before you inspect or move.
Discussions in Franklin, ACT
Wondering what the latest hot topics are in Franklin, Australian Capital Territory?
Similar Houses for sale in Franklin, ACT 2913
Properties for sale in nearby suburbs
Report Listing
