Price Undisclosed
3 Bed • 2 Bath • 1 Car • 535m²

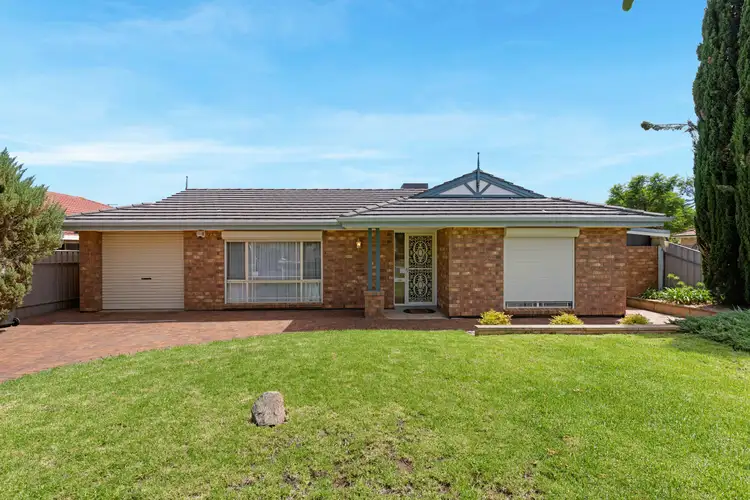
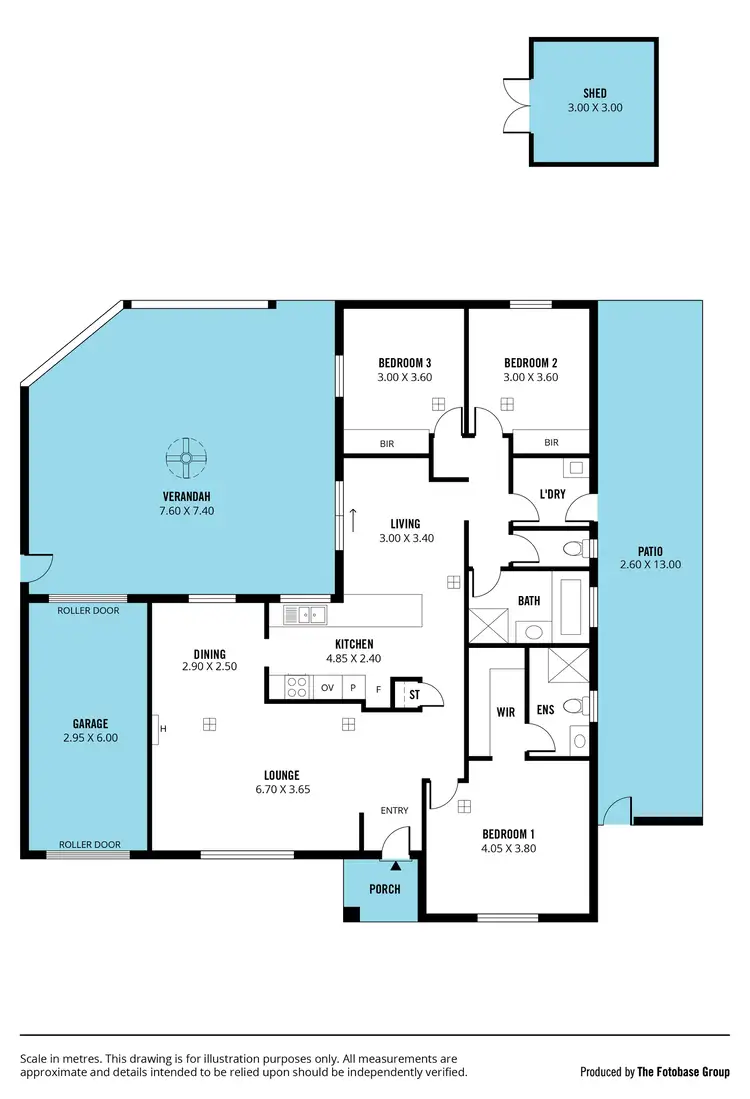
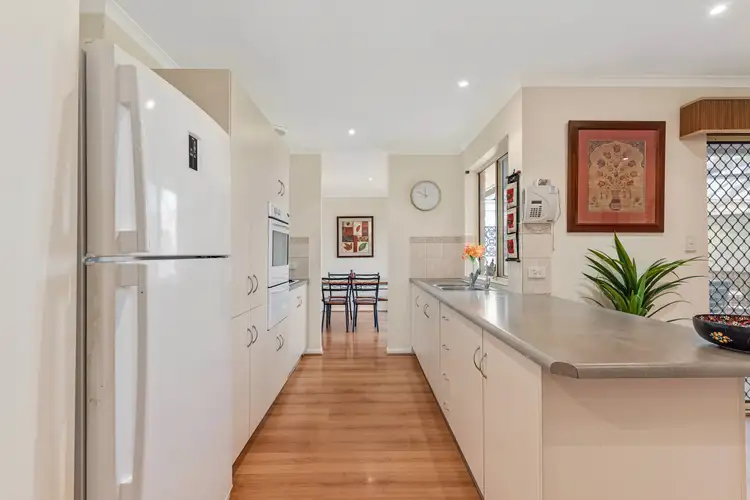
+24
Sold



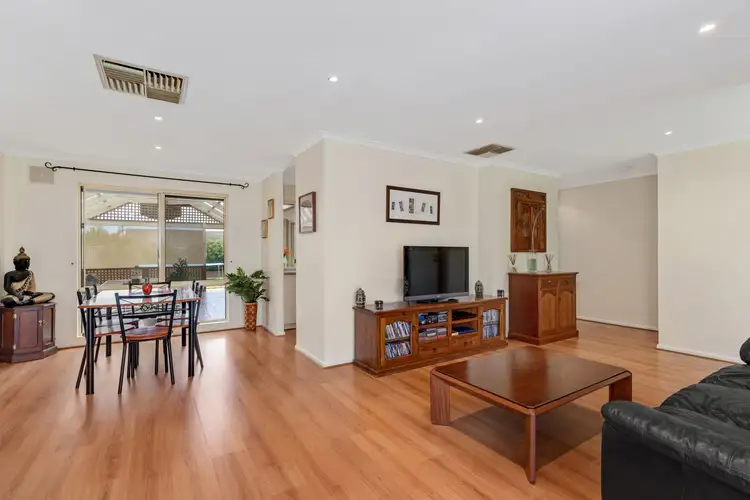

+22
Sold
23 Kensington Street, Clovelly Park SA 5042
Copy address
Price Undisclosed
- 3Bed
- 2Bath
- 1 Car
- 535m²
House Sold on Thu 10 Feb, 2022
What's around Kensington Street
House description
“Beautifully presented family home in prime location”
Property features
Building details
Area: 140m²
Land details
Area: 535m²
Interactive media & resources
What's around Kensington Street
 View more
View more View more
View more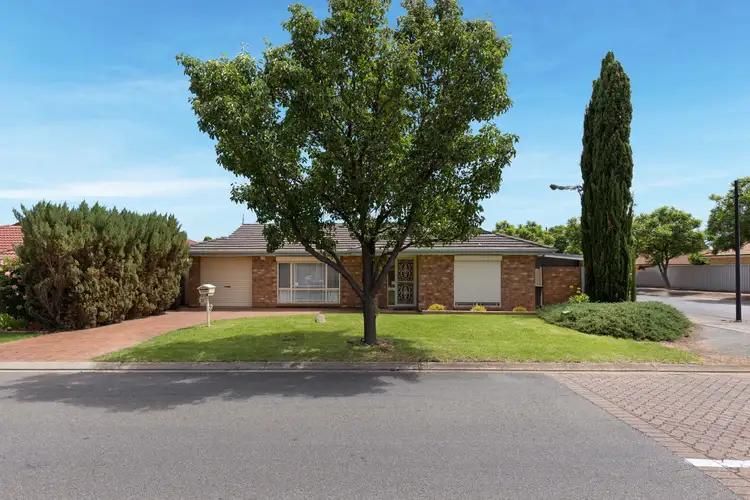 View more
View more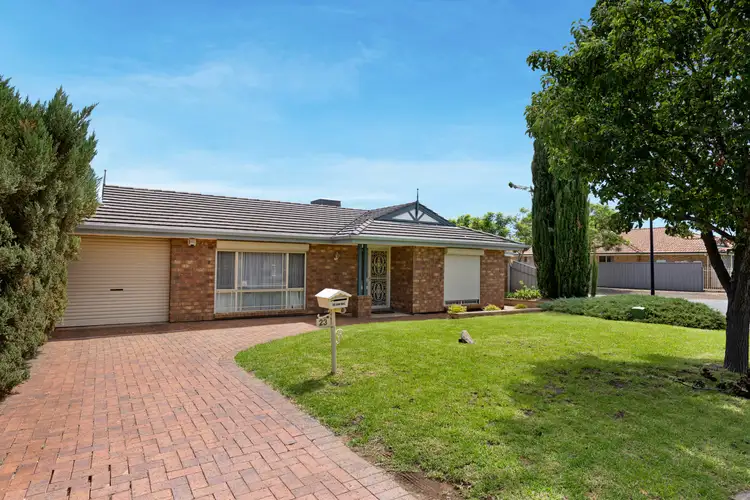 View more
View moreContact the real estate agent
Send an enquiry
This property has been sold
But you can still contact the agent23 Kensington Street, Clovelly Park SA 5042
Nearby schools in and around Clovelly Park, SA
Top reviews by locals of Clovelly Park, SA 5042
Discover what it's like to live in Clovelly Park before you inspect or move.
Discussions in Clovelly Park, SA
Wondering what the latest hot topics are in Clovelly Park, South Australia?
Similar Houses for sale in Clovelly Park, SA 5042
Properties for sale in nearby suburbs
Report Listing



