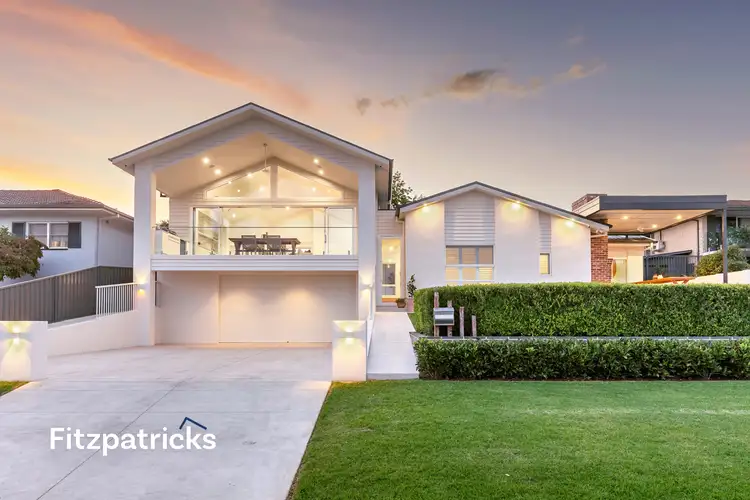Auction Location: Onsite
Positioned on one of Wagga's most esteemed streets, this property epitomizes luxury living with its breathtaking easterly views across Lake Albert and meticulous renovation. From the moment you step through the front door into the welcoming entry hall, anticipation builds, promising a residence of unparalleled distinction, where every expectation is not just met, but surpassed.
- the captivating facade boasts architectural finesse, setting the tone for the elegance within
- a recently completed extension serves as the heart of the home, featuring a carefully designed kitchen with Quantum Quartz benchtops and pantry that seamlessly flows onto an entertainer's balcony. this outdoor oasis, complete with a built-in barbeque, offers sweeping views over Lake Albert, making it a showstopper for hosting guests or enjoying quiet evenings
- seamless integration with stunning engineered timber flooring in the open plan family room, pitched ceilings, sliding doors, and retractable screens that effortlessly merge indoor and outdoor spaces
- the versatile layout beyond the open-plan kitchen/living area, a rumpus room, sitting area with built-in storage and seating, home office/dining, and lounge room offer ample space for relaxation and entertainment. the split-level floor plan ensures privacy and comfort for larger families
- the main bedroom and ensuite, with an eastern aspect, capture beautiful morning light, while the thoughtful layout situates the second bedroom near the main, ideal for parents with young children. three additional bedrooms at the rear provide separation and space for teenagers, all generously sized surrounding the main bathroom
- both bathrooms have been tastefully renovated, with the main bathroom featuring a skylight, adding a touch of sophistication. an additional third toilet in the garage for added convenience
- a huge expansive garage can accommodate several large vehicles, boats, and trailers, boasting ample storage options with built-in cupboards, under stair storage, and a practical workbench
- outdoor entertaining is a breeze with multiple sheltered and protected entertaining areas cater for every occasion, from the undercover balcony to the inviting outdoor lounge with an open brick fireplace, perfect for enjoying both morning serenity and evening gatherings with a view
- the pool house cabana provides a tranquil retreat after a swim in the large sparkling tiled swimming pool, surrounded by travertine paving, olive trees, and bench seating
This is a rare opportunity to join an exclusive group of just 39 owners enjoying Wagga's finest outlook. With limited sales in this desirable street, this residence offers comfort, elegance, sophistication, and scenic views. It's hard to put into words just how good this exceptional property is.
All of the information contained in this document is from sources the Agent and Vendor believe to be reliable; however, we cannot guarantee its accuracy. Prospective purchasers are advised to carry out their own investigations.











 View more
View more View more
View more View more
View more View more
View more




