23 Lakeway Retreat, Dawesville - a home where peace, privacy, and panoramic golf course views blend seamlessly.
Nestled among the lush greenery of The Cut Golf Course, this residence captures uninterrupted north-facing vistas that stretch all the way down to the lake. From the moment you arrive, you'll notice the immaculate gardens and welcoming double-door entry that set the tone for what's inside.
Thoughtfully designed for effortless indoor-outdoor living, the open-plan heart of the home connects the living, dining, and kitchen zones in perfect harmony. Here, you'll find granite benchtops, solid jarrah flooring, and a cozy gas fireplace - details that create both comfort and character.
A separate enclosed theatre room offers the ideal space to unwind, while the additional activity or home office ensures there's room for every routine and lifestyle.
Slide open the double doors to a spacious alfresco entertaining area under the main roof, complete with retractable blinds for year-round comfort. The outdoor kitchen is an entertainer's dream, with granite benchtops, built-in BBQ, rangehood, outdoor fridge recess, and even hot and cold plumbing - the kind of details that truly elevate this home.
Surrounded by reticulated, low-maintenance gardens, the setting feels private and relaxed, letting you enjoy the beautiful backdrop of the 7th fairway without the upkeep. Whether you're entertaining friends, enjoying a quiet moment by the fireplace, or soaking in the serenity of your surroundings - this home makes every day feel like a retreat.
Perfectly positioned close to local beaches, shopping, schools, restaurants, and parks, life here flows effortlessly - the way coastal living should.
Local tip: Pop over to The Cut Beach Café after your morning walk - great coffee, ocean breeze, and friendly faces.
Why we love it -
• 578sqm lot | 213sqm internal | 298sqm total
• Built 2006 by Collier Homes
• Northerly aspect with uninterrupted golf course views
• 4 bedrooms with built-ins | walk-in robe to master
• Secure double garage with extra storage
• High ceilings, solid jarrah floors, granite benchtops throughout
• Timeless kitchen with 900mm gas cooktop & Miele dishwasher
• Seamless indoor-outdoor entertaining with panoramic views
• Theatre room + activity/home office
• Expansive alfresco with outdoor kitchen and retractable blinds
• Ducted & zoned reverse cycle A/C, gas fireplace, ceiling fans
• Freshly painted, new carpets, valet vacuum system
• Lush reticulated gardens with fruit trees
• Close to shops, schools, boat ramp, beaches & golf course
Approximate costs -
• Council rates: $2,400 p/a
• Water rates: $1,565 p/a
Contact Team Harris from Cocolane Real Estate | Brody Harris - 0499 994 156 | Emma Pinington - 0488 408 859.
Cocolane Real Estate has relied on information provided by others and has made reasonable efforts to ensure its accuracy. However, the accuracy cannot be guaranteed. Interested parties should make their own inquiries to verify the information independently.
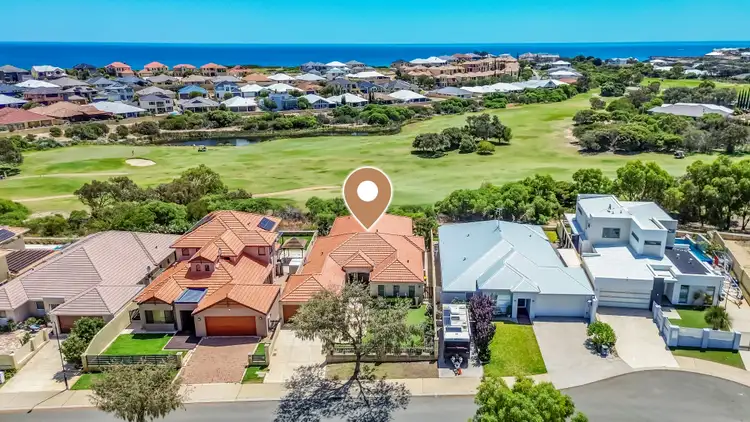
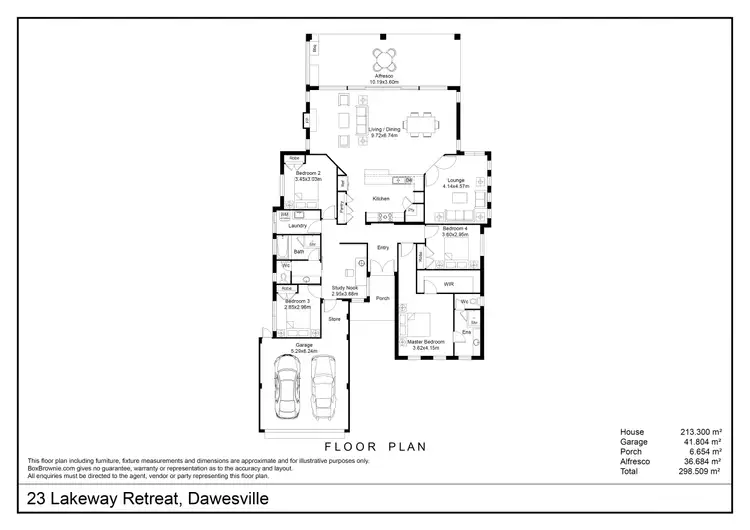
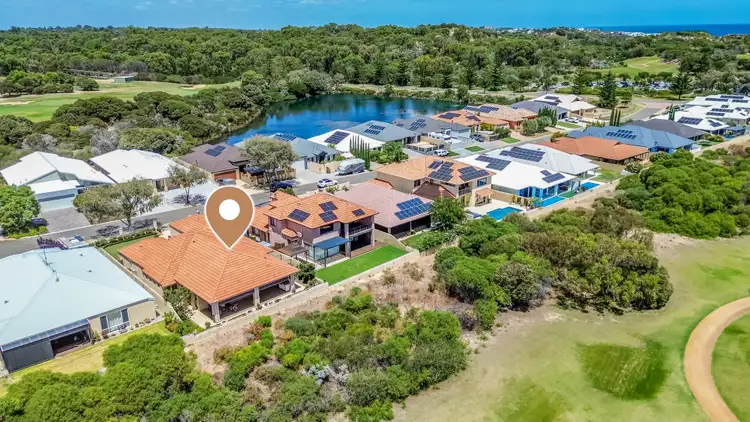



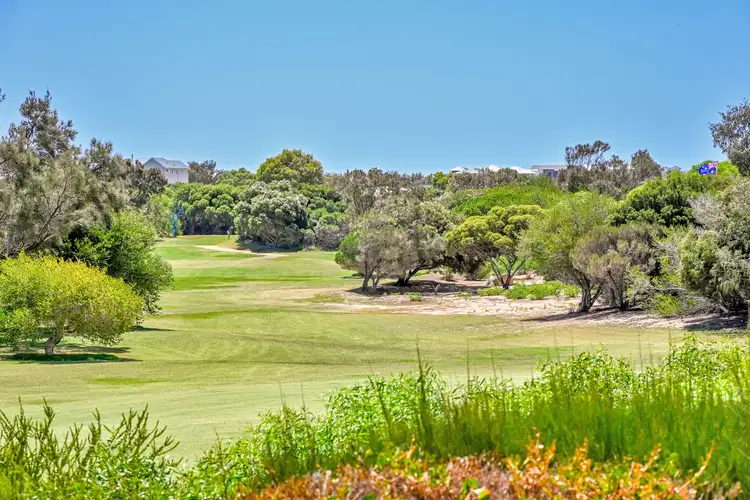
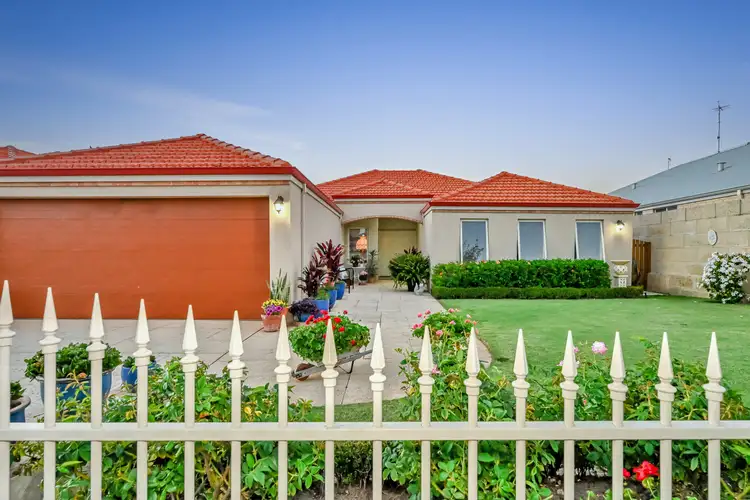
 View more
View more View more
View more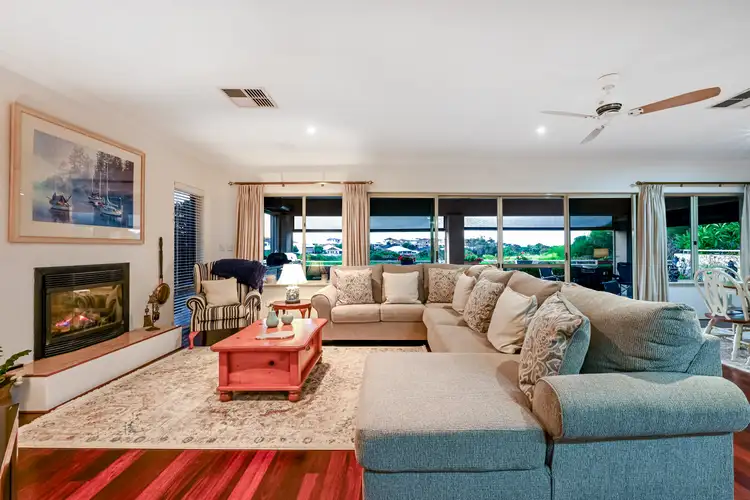 View more
View more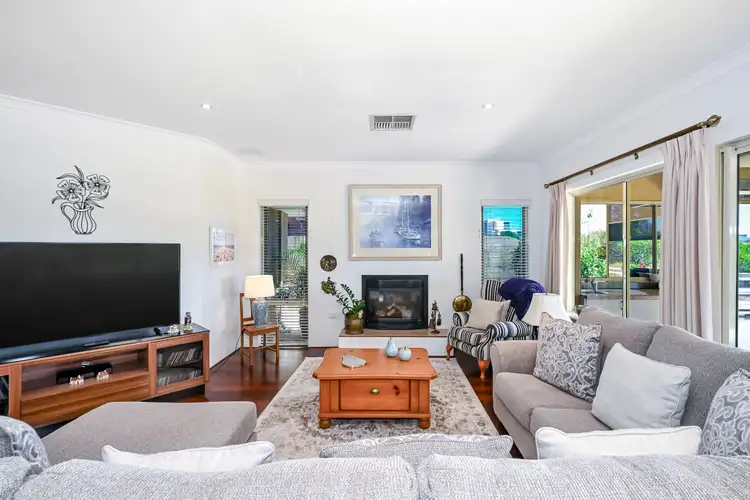 View more
View more
