$1,515,000
4 Bed • 2 Bath • 3 Car • 6015m²
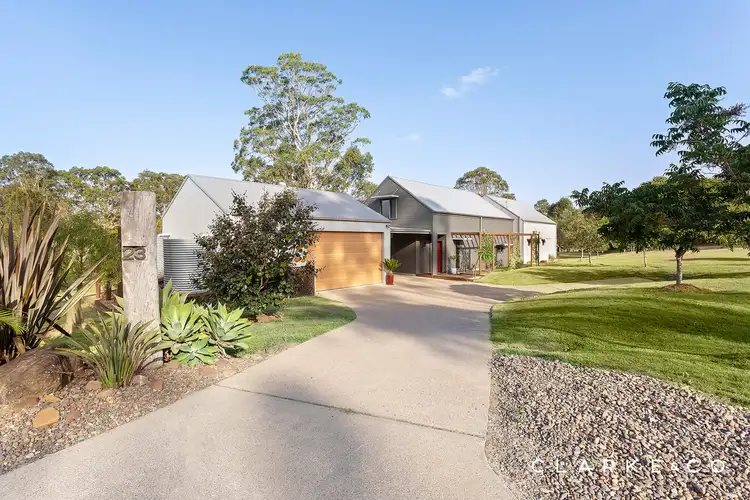

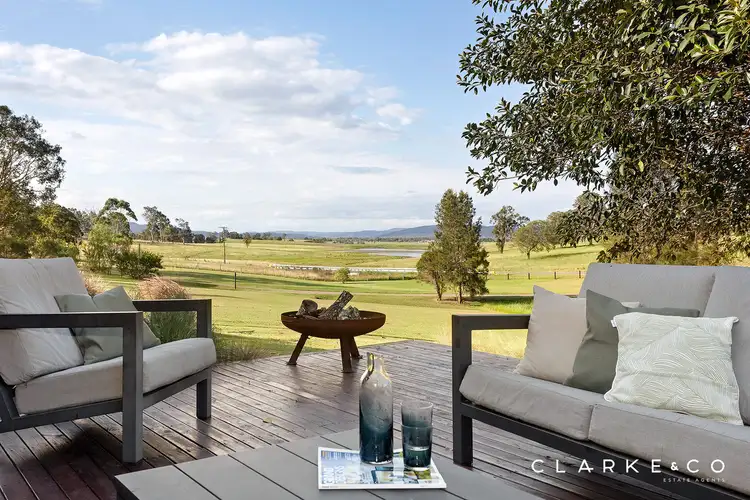
Sold
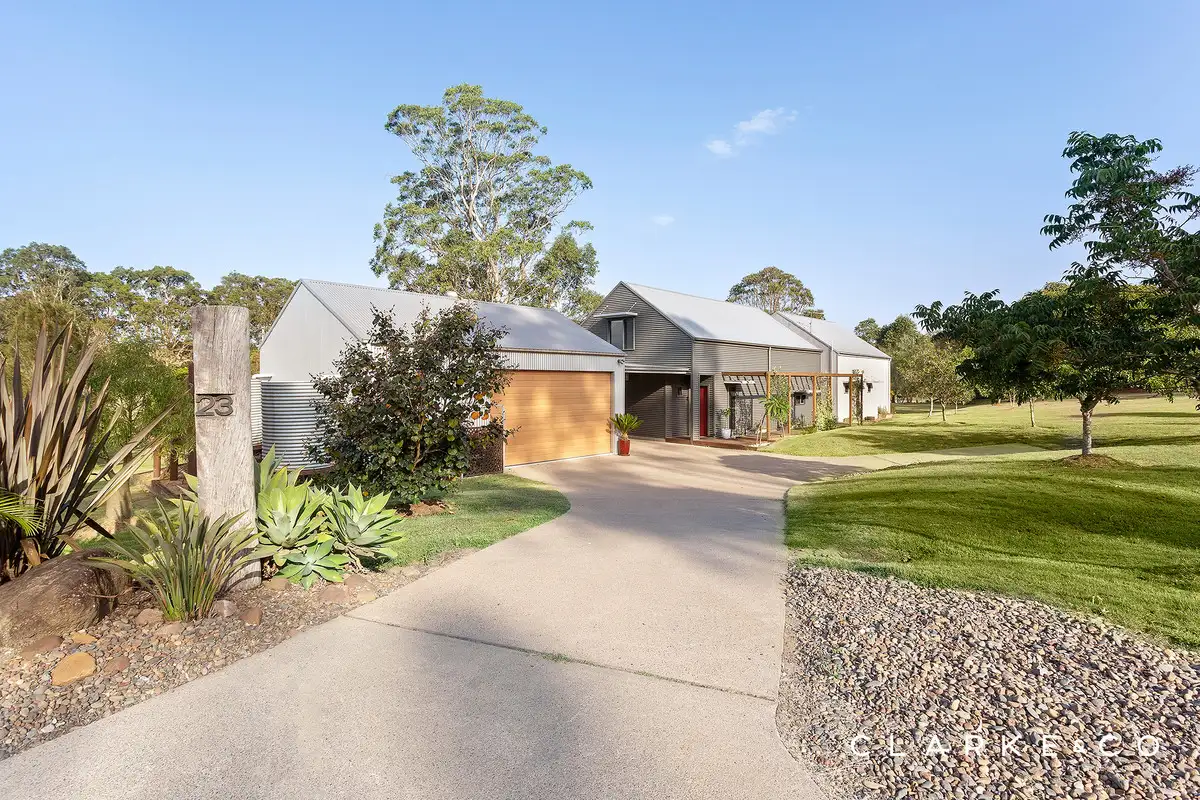


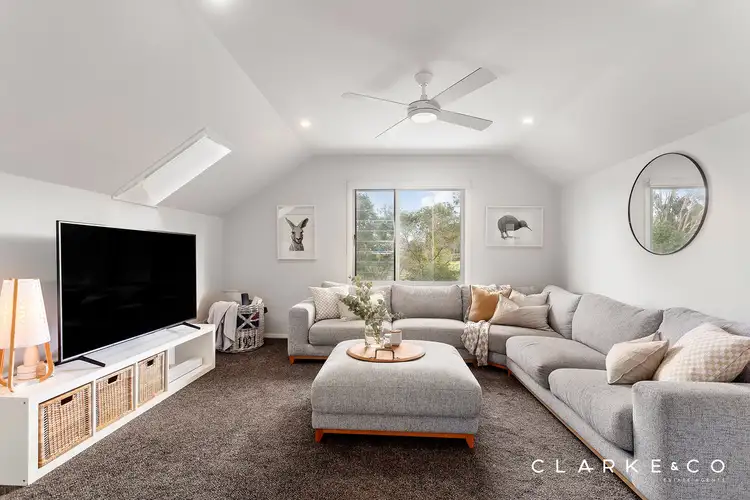
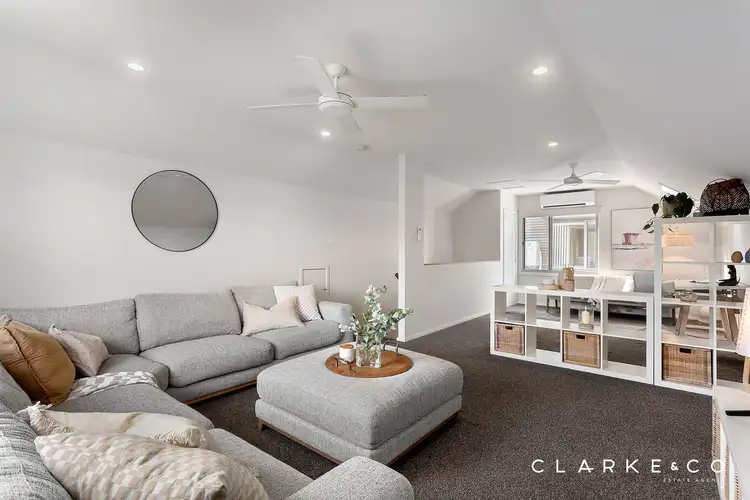
Sold
23 Lang Drive, Bolwarra Heights NSW 2320
$1,515,000
- 4Bed
- 2Bath
- 3 Car
- 6015m²
House Sold on Tue 21 Mar, 2023
What's around Lang Drive
House description
“WELCOME TO THE GOOD LIFE!”
Once in a while, a property comes to market that stops you in your tracks, such is the case with 23 Lang Drive, Bolwarra Heights, a spectacular, architecturally designed home presenting luxurious living coupled with unrivaled views, all set on a picturesque 6015 sqm estate.
Bolwarra Heights is a prestigious, tightly held suburb located just 10 minutes outside of Maitland's heritage CBD, a 45 minute commute to Newcastle and a short 30 minute drive to the vineyards of the iconic Hunter Valley. Boasting an idyllic rural feel, this suburb is tucked away from the hustle and bustle, providing a sense of space and serenity, whilst enjoying easy access to all the conveniences of city living when required.
Arriving at the property, a large driveway arcs around the perimeter of the estate, leading to the spectacular two-story residence, framed by a lush front lawn and established gardens. The home, built of timber and Colorbond construction has been crafted for both thermal and sustainable performance, with two buildings of differing external tones, connected by a breezeway on the ground floor, offering the perfect combination of both style and function.
Stepping inside, you'll immediately sense the quality craftsmanship and care taken in creating this beautiful home. From the quality carpets, hybrid flooring, and contemporary lighting, to the impressive louvered windows, it is evident at first glance that this home has been designed to impress.
The well thought out floor plan provides four bedrooms throughout the home, two located on the upper floor, with both rooms enjoying walk-in robes, skylights, ceiling fans and split system a/c, providing comfort throughout all seasons. A well positioned bathroom is located between, offering both convenience and additional privacy between the rooms.
At the eastern end of the home, on the ground level, you'll find a separate wing where the master suite is located, boasting spectacular views to the northeast. Featuring a spacious walk-in robe and luxury ensuite. Heading upstairs from this end of the home, you'll find the parent's retreat, complete with vaulted ceilings, premium carpet, a ceiling fan, and stunning views across the lush grounds, provided by the louvered window.
Moving back downstairs, you'll discover a study with built-in cabinetry, a fourth bedroom, and an additional room, ideal for a second office.
Travel through the breezeway to the incredible centerpiece of the home, the remarkable open-plan kitchen and dining room. This exquisite space enjoys direct access to the expansive hardwood deck at the front of the home, providing the ideal setting to relax outdoors, enjoying the panoramic views on offer.
The immaculate kitchen features sleek cabinetry with soft close doors, 40mm waterfall Caeserstone benchtops, a walk-in pantry, a glass splashback and a feature louvred window, providing both form and function.
There are quality stainless steel appliances in place including a Bosch oven, 4 burner induction cooktop and a dishwasher, sure to please the most discerning home chef. The island bench in place serves as the perfect place for food preparation, doubling as a handy breakfast bar, ideal for those casual family meals. The dedicated dining room located adjacent is perfectly poised for more formal occasions.
Located nearby is the generously sized living room, bathed in natural light from the louvered windows providing sweeping views of the estate, to be enjoyed right from the comfort of your lounge. Completing this blissful setting, you'll find premium, textured carpet, a ceiling fan and a built-in gas fireplace, perfect for cosying up with loved ones and a glass of red during those cooler seasons.
The all-important storage of your cars and toys has not been overlooked in this home with a separate Colorbond steel framed garage with a timber automated door, mezzanine storage, and a workshop area, offering all the space you could desire. The adjoining carport with concrete flooring is on hand for any extras!
The house yard surrounding the home features established shade trees and immaculate gardens, with a dam in the lower corner of the estate, completing this idyllic countryside oasis. The gardener of the home will be thrilled to find three rainwater tanks in place to keep the plants thriving.
With luxury inclusions at every turn, this home also features;
- Daikin reverse-cycle split system air conditioners (to selected zones).
- Chic white wall paneling.
- Velux skylights and stunning vaulted ceilings throughout the home.
- Louvered windows, sunscreen roller blinds and contemporary downlights.
- Quality flooring including hybrid laminate and premium carpets.
- Gas fireplace (Heat & Glo) with painted paneling surrounds.
- Caesarstone benches in the kitchen, bathroom, ensuite, powder room and laundry.
- And so much more!
As expected, a luxuriously appointed home of this standard, offering spacious living both inside and out, is sure to draw a large volume of interest from discerning buyers from far and wide. We encourage those wanting to secure their very own piece of paradise in the Hunter to contact the team at Clarke & Co Estate Agents without delay, to secure their viewing.
Why you'll love where you live;
- Your own bushland retreat set on 1.48 acres, complete with a dam and views that need to be seen to be truly appreciated.
- A family-friendly region with plenty of parks, recreation and sporting facilities nearby.
- Less than 10 minutes to Maitland CBD and the flourishing Levee Riverside Precinct with a range of bars and restaurants to enjoy.
- 10 minutes to Morpeth, a charming village brimming with boutique retailers, and gourmet providores with coffee that draws a crowd.
- Located just 10 minutes from the newly refurbished destination shopping precinct, Green Hills shopping centre, offering an impressive range of retail, dining and entertainment options right at your doorstep.
- 45 minutes to the city lights and sights of Newcastle.
- Just 30 minutes away from the gourmet delights of the Hunter Valley Vineyards.
***Health & Safety Measures are in Place for Open Homes & All Private Inspections
Disclaimer:
All information contained herein is gathered from sources we deem reliable. However, we cannot guarantee its accuracy and act as a messenger only in passing on the details. Interested parties should rely on their own enquiries. Some of our properties are marketed from time to time without price guide at the vendors request. This website may have filtered the property into a price bracket for website functionality purposes. Any personal information given to us during the course of the campaign will be kept on our database for follow up and to market other services and opportunities unless instructed in writing.
Land details
Property video
Can't inspect the property in person? See what's inside in the video tour.
Interactive media & resources
What's around Lang Drive
 View more
View more View more
View more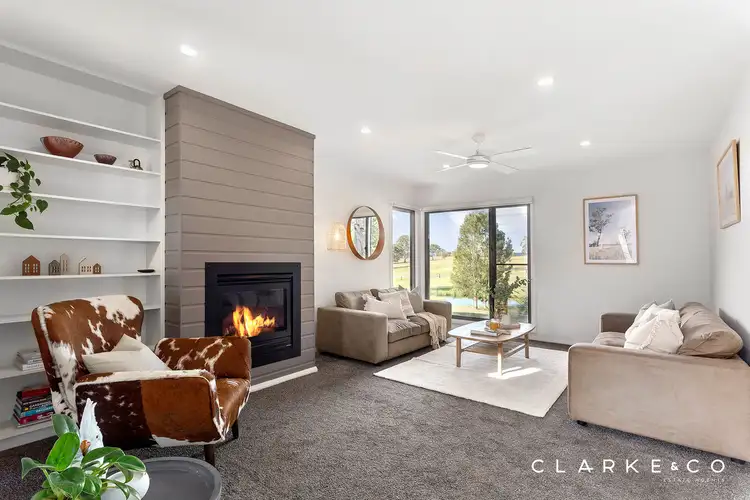 View more
View more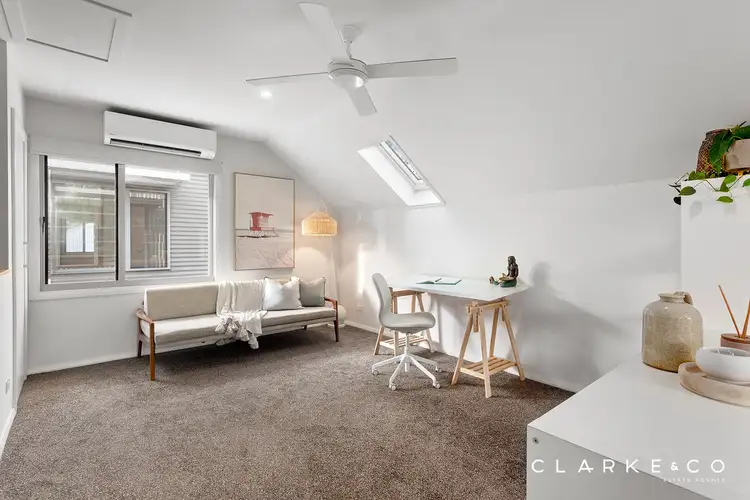 View more
View moreContact the real estate agent

Michael Kirwan
Clarke & Co Estate Agents
Send an enquiry
Nearby schools in and around Bolwarra Heights, NSW
Top reviews by locals of Bolwarra Heights, NSW 2320
Discover what it's like to live in Bolwarra Heights before you inspect or move.
Discussions in Bolwarra Heights, NSW
Wondering what the latest hot topics are in Bolwarra Heights, New South Wales?
Similar Houses for sale in Bolwarra Heights, NSW 2320
Properties for sale in nearby suburbs

- 4
- 2
- 3
- 6015m²