STUNNING CHATEAU .. GIANT VIP HOMEFANTASTIC GIANT FAMILY HOME READY NOW .. a massive 351m2 in total home with almost 700m2 land this type of home is very RARE so don’t miss this one.
PERFECT FAMILY HOME ON LARGE LAND in a quiet street and walking distance to Piara Waters Primary School. This home has been beautifully maintained and has a great floor plan with different zones for a growing family. Views to the local park and just beyond that is the Primary School. The Australian Dream and a truly wonderful lifestyle awaits you.
Take a 5-minute walk to Piara Waters Primary School. The school was established in 2012 and is focused on ensuring a high-quality education for all our Kindergarten to Year 6 students. An Independent Public School, with key values of Respect, Active Participation, Collaboration, Responsibility, and Generosity it is a popular and highly regarded primary school.
The NEW Piara Waters High School officially opened for the Year 7 cohort at the beginning of 2023. Construction continues on the $60 million first stage of the school. Stage One of the School comprises state of the art facilities, including Education Support, Student Services, an Information Resource Centre, a Cafeteria, Food and Technology areas, Science laboratories, Humanities and Social Science learning areas, AFL/Cricket oval and hard courts for Basketball, Netball and Tennis.
CLICK ON VIRTUAL TOUR TO VIEW ALSO
This architecturally designed and decorated home has many incredible features, carefully thought-out floor plan to maximise the use of the land. I am sure you will be impressed; this home really is stunning.
RARE! This land is almost 700m2 which is large these days. So much to love about this home, the floors are stunning, don't think I have ever had a house with so much storage, the location is great as it is so close to everything including public transport.
INSIDE
Giant front door
4 Bedrooms
Master Suite king size has large walk-in robe, ensuite with double vanity, large double shower and separate wc
2 Bathrooms
Minor rooms are queen and king size
PLUS HOME OFFICE / STUDY / Baby's Room 5th Bedroom
PLUS SEPARATE THEATRE / CINEMA ROOM (recessed ceiling)
PLUS SEPARATE GAMES ROOM with door
SCULLERY room with wine rack, cupboards and fridge space with plumbing
Internal Walk in Storeroom
Double Cupboard extra in hallway - more storage
Linen is wall of cupboards - TRIPLE in laundry
Laundry has a bench with 2 lower cupboards and 6 overhead cupboards and crim safe screen at door
Kitchen has STONE benchtops, tiled splashback, 900mm stainless steel appliances, dishwasher, lots and lots of cupboards.
OPEN PLAN KITCHEN, DINING & FAMILY ROOM
STUNNING Commercial Grade Quality Karndean VINYL PLANKING FLOORS
DUCTED REVERSE AIR CONDITIONING
SOLAR 6kw and 22 PANELS
HIGH CEILINGS
LED LIGHTING
ALARM SECURITY SYSTEM
CRIM SAFE DOORS
DIMMERS
OUTSIDE
Double Electric Garage
Higher than normal garage
STORE AREA inside garage
Baby Roller Rear Access
Reticulated lawn and gardens
Landscaped front garden
BELOW GROUND POOL with solar cover and heated with invertor
Pavers around pool from Fremantle Stone
Ceiling fans in alfresco
Large Tiled Alfresco Under the Main Roof - Seam free and Recessed
4 above ground vegetable gardens
Gas Instant Hot Water System
Builder - Redink Homes
Name - The Chateau
Built - 2015
Living - 263m2
Total - 351m2
Land - 693m2
Rates - $3,128 approx
Water - $350 a quarter approx
GREEN TITLE LAND
All welcome to the first home open .. feel free to call me anytime.
NOTE : Email Gillian if you would like checklists and an expression of interest form ahead of time
[email protected]
NOTE : For OVER EAST buyers I have SOLD many homes this year purchased "SIGHT UNSEEN". I am happy to send you a set of videos via Whatsapp and I have checklists for everything to ensure that your purchase goes smoothly. Every single buyer I have had has been extremely happy with the result. I am a local resident and can help with everything.
NOTE : Find me on Whatsapp and quote "LEE-STEERE" and I will send you the videos.

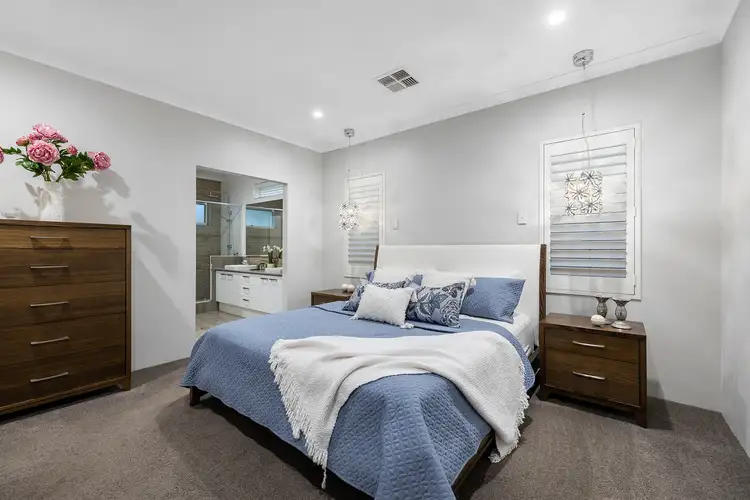
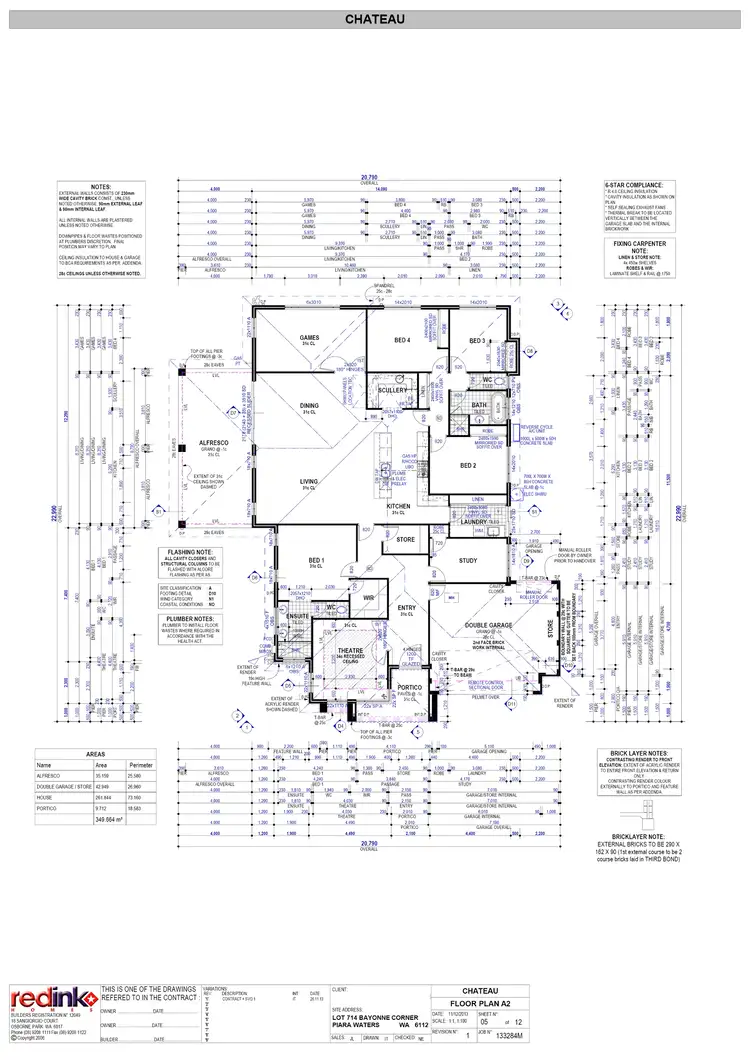
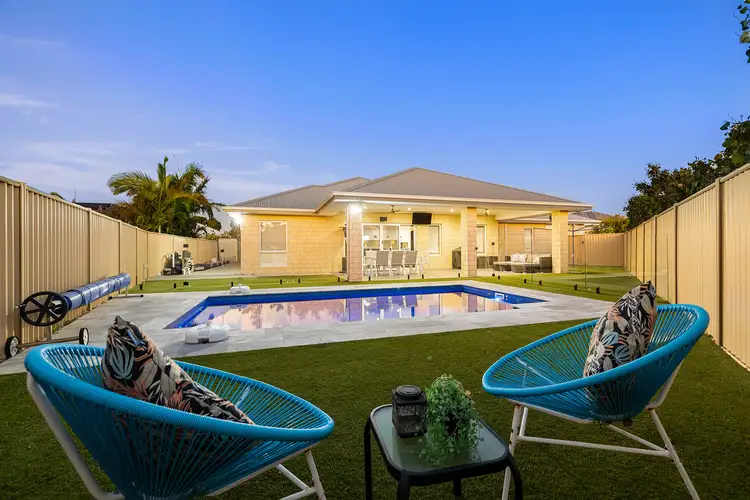
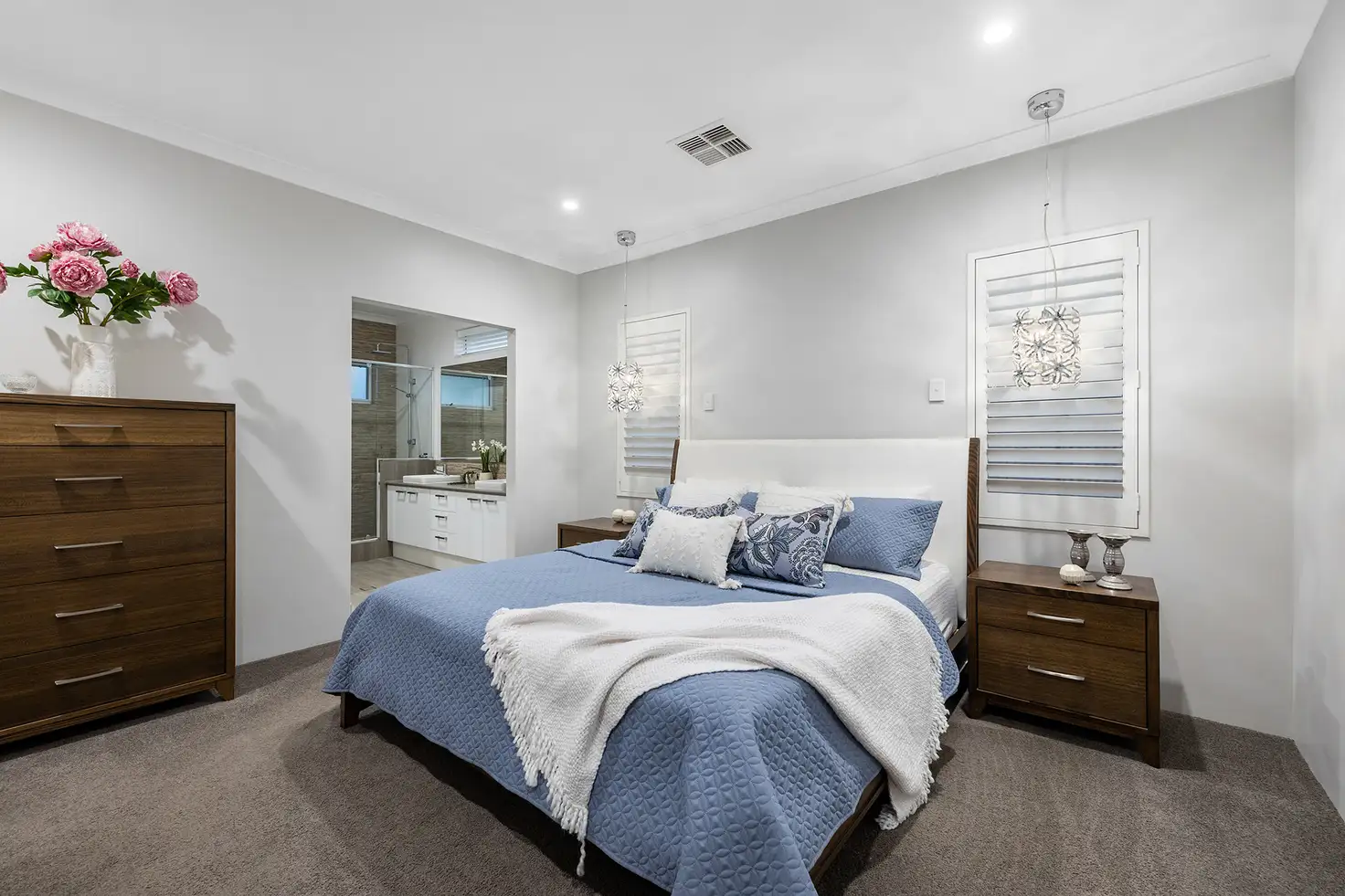


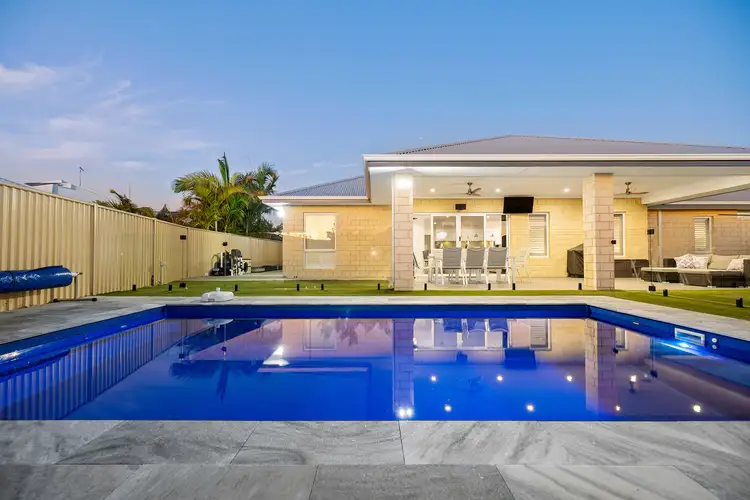
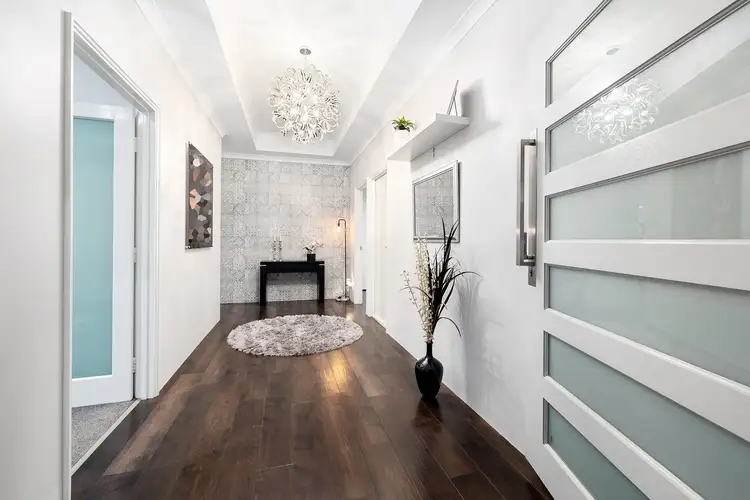
 View more
View more View more
View more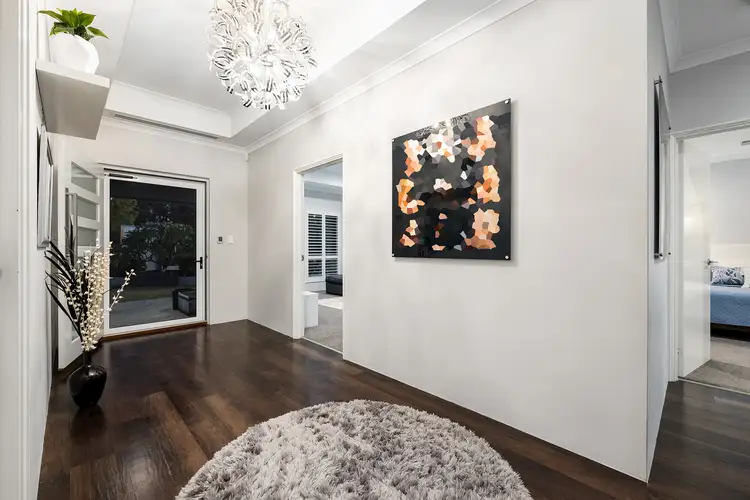 View more
View more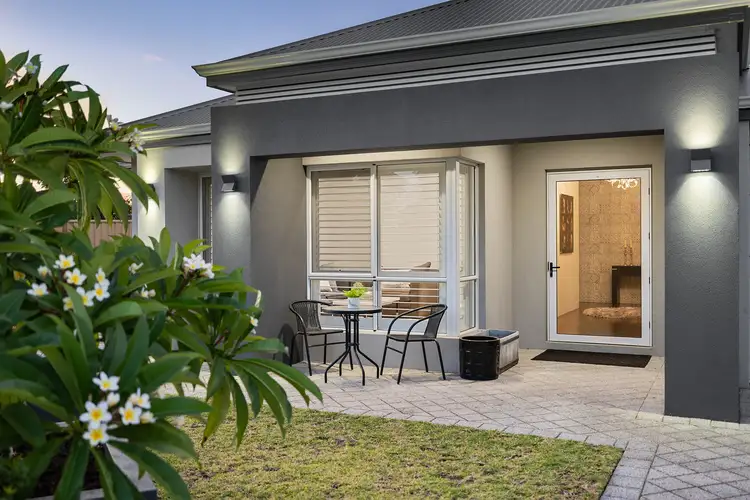 View more
View more

