A wonderful opportunity for any buyer currently looking to purchase a brand new "turnkey" home. No waiting for builders, no waiting for land to title.....everything has been completed, ready for you and your family to move in and enjoy immediately. Truly impressive quality fixtures and fittings throughout this home, located in the Fersfield Estate, only 2 km from the Gisborne town Centre. Featuring an appealing façade, which is a combination of brick and linea boards with a wonderfully stylish front door. This home is set on a 770m² block and features 4 spacious bedrooms all with walk-in robes, 2 modern bathrooms, 2 amazing powder rooms with fantastic on-trend tiling, study, laundry including generous mud room with great in-built cabinetry, and three separate living spaces. Off the main entrance hall there is the study/home office and the large formal living area. Next is the master bedroom offering 2 generously proportioned and fully fitted WIRs (with lovely timber-look finish) and the elegant VJ panelling behind the bed head. The ensuite is bright and spacious with the floating, double vanity, with stone bench, and the large freestanding tub, welcoming you to relax and pamper yourself. The spacious, central hub of the home includes the stunning, modern kitchen, with waterfall edge island bench, quality Smeg appliances, stone benches throughout and the fully fitted Butler’s pantry including dishwasher. The meals area is opposite the kitchen and the living area, with delightful gas log fire, VJ panelling and floating cabinetry, overlooks the al fresco area. There is also the versatile bi-fold servery window out to the al fresco area from the kitchen. The 3 additional bedrooms, with fully fitted WIRs, are off the rear hallway as well as the large, north-facing rumpus room with views to the neatly landscaped back yard. Added bonus’ include the refrigerated heating and cooling, stunning tile selections throughout, double glazed windows, the gorgeous low maintenance landscaping with turf and edged Tuscan toppings pathways, exposed aggregate concreting and fully fenced and secure back yard. Within walking distance to the primary schools, secondary college, childcare and easy access to Calder Freeway. An inspection is sure to impress.
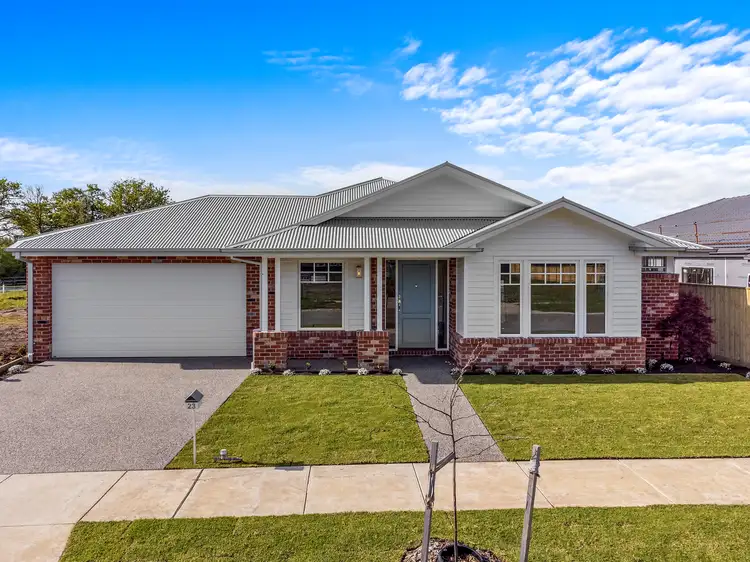
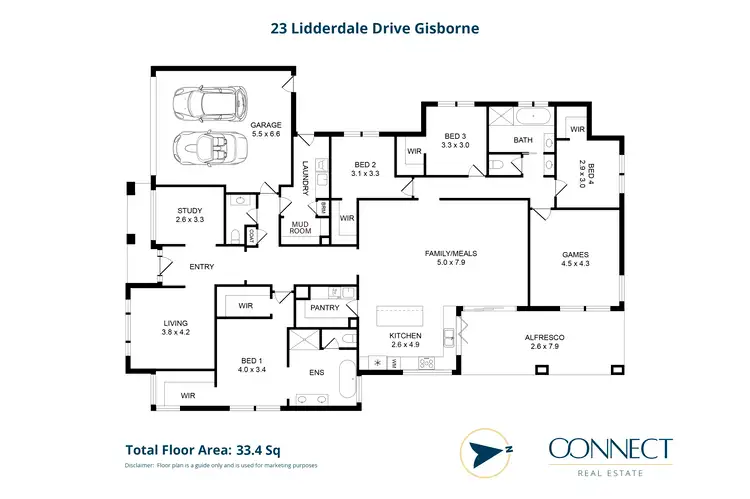
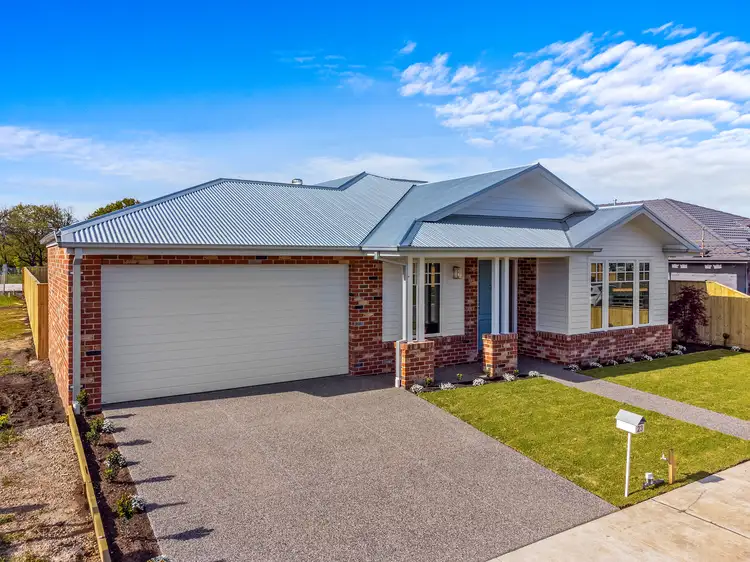
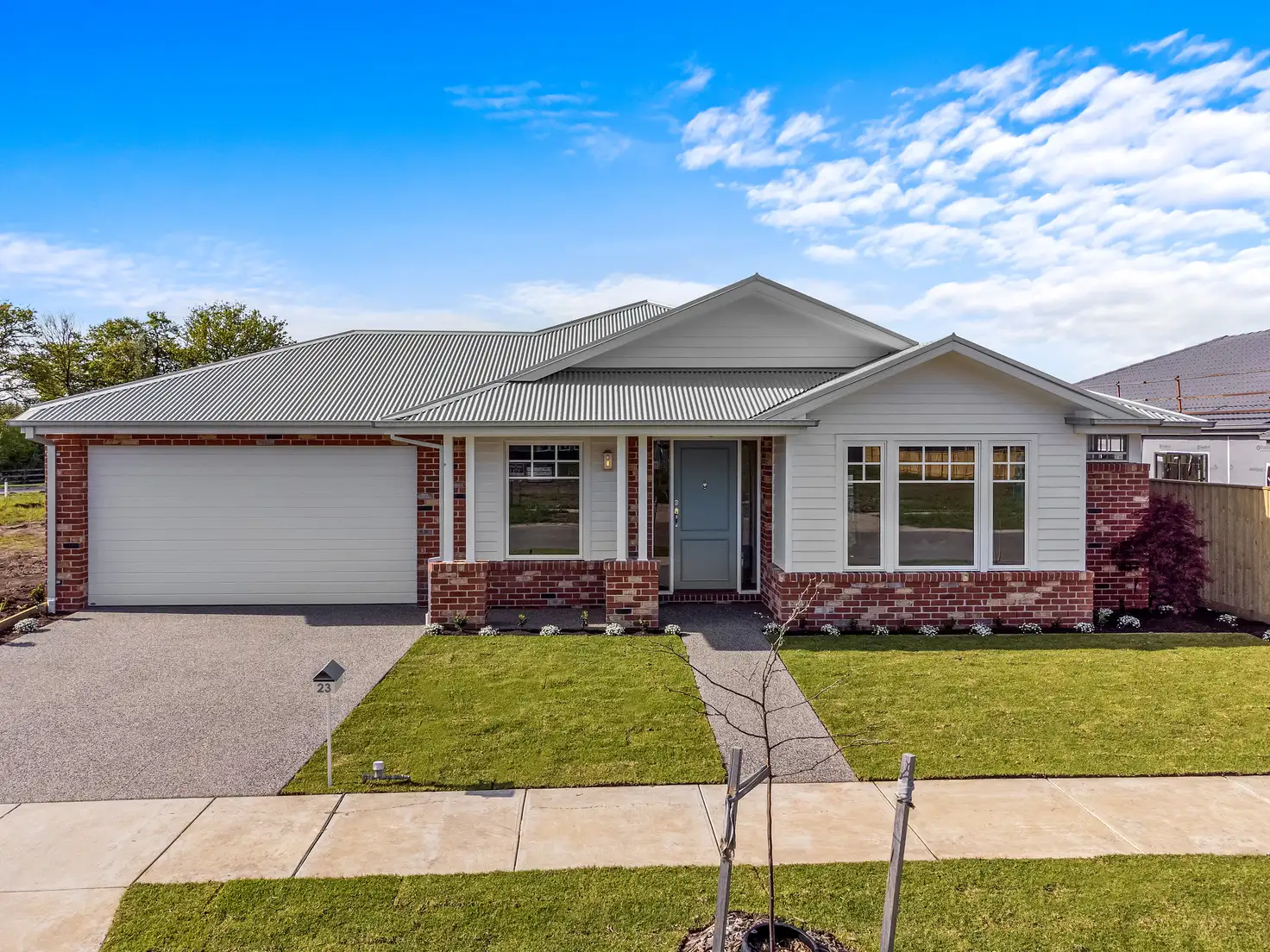


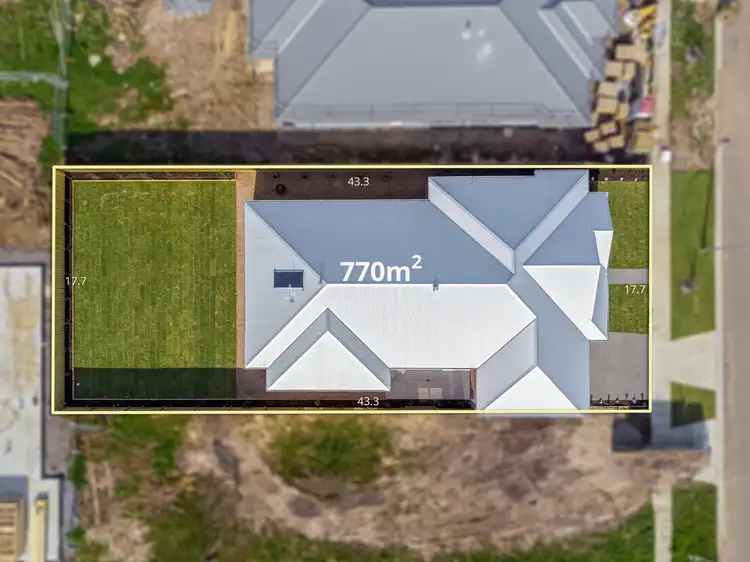
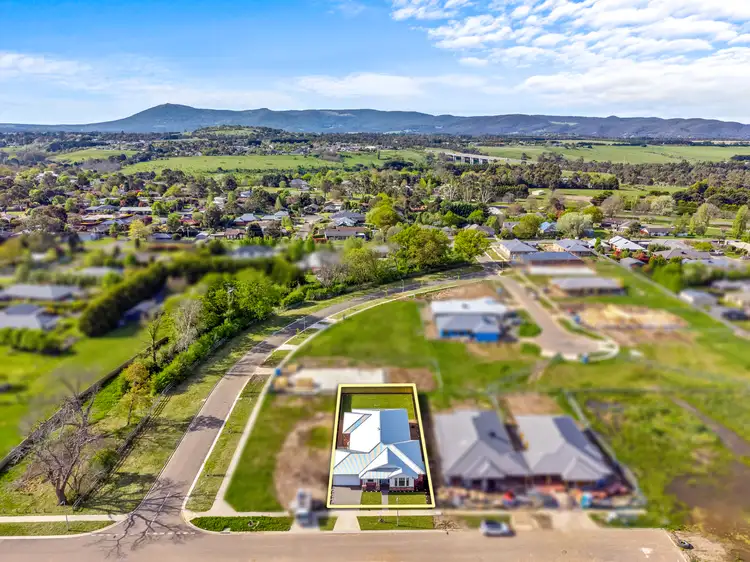
 View more
View more View more
View more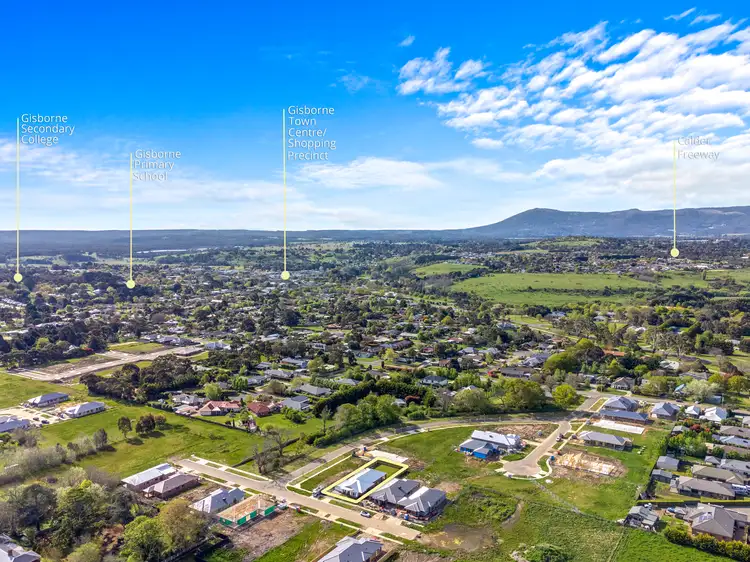 View more
View more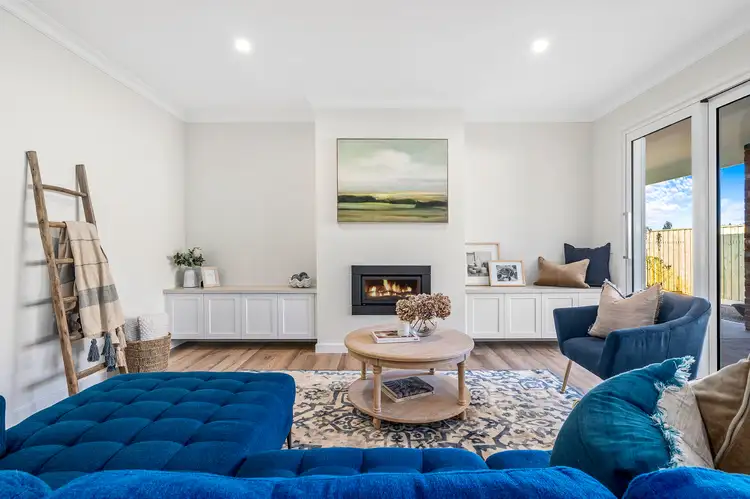 View more
View more
