Phone enquiry code for this property : 3560
Nestled in the heart of Tasmania's Central Highlands, overlooking the breath taking Great Lake in Miena, awaits the remarkable Great Lake Chaletan exquisite property that seamlessly combines rustic charm with modern comfort. This well-appointed fishing chalet is not just a residence; it's a haven for those seeking a tranquil escape amidst nature.
Property Features:
4 Bedrooms including a bunkroom (sleeping 4), 2 Bathrooms, Additional WC
Living Room, Studio, Study/ Sewing Room, Fly tying Nook,
2-Car Garage
2 Large Water Tanks
Highlights:
This timber and iron chalet, proudly owned by the same family for 25 years, has undergone eight renovations to transform it into a cozy retreat. Boasting a total of 11 family members comfortably accommodated during Christmas gatherings, this property has been a cherished second home.
Interior Features:
The spacious living room was adorned with Italian leather recliners and two Chesterfield lounges adjoining a dining area graced by a 9-foot by 4-foot recycled hoop pine dining table with matching buffet. A fully equipped kitchen, complete with a dishwasher, 900mm gas and electric range, and BBQ, ensures effortless culinary experiences. The living area also features a fly-tying nook and a treadmill for those preferring indoor activities.
Bedrooms and Entertainment:
With three queen-sized bedrooms, a bunkroom with its own fireplace, and a studio with a fireplace, this chalet offers ample space for both relaxation and recreation.
Outdoor Living:
Step onto the wrap-around veranda, furnished with director's chairs and lounges, overlooking the herb cage and in spring, a vibrant garden full of daffodils. The surroundings include a Christmas tree, roses, and daffodils, creating a serene and colourful atmosphere.
Inclusions:
The property may be sold Walk-In, Walk-Out, with negotiable price, separate to the property price, and may include all furnishings, linen, crockery, cutlery, and appliances provided. From every electrical appliance to Christmas decorations, this chalet is ready for your immediate enjoyment.
Additional Amenities:
The property includes a "Mens Shed" with tools available, a studio with a plan cabinet and easel, a septic tank recently cleaned, and a housed generator that has been used only twice. The cosy studio has a fireplace, making it an ideal retreat even during winter.
Your Highland Haven Awaits:
Great Lake Chalet is not just a home; it's a legacy of family gatherings and a haven for those who appreciate the tranquillity of Tasmania's Central Highlands. Embrace the opportunity to make this exceptional property your own.
Phone enquiry code for this property : 3560
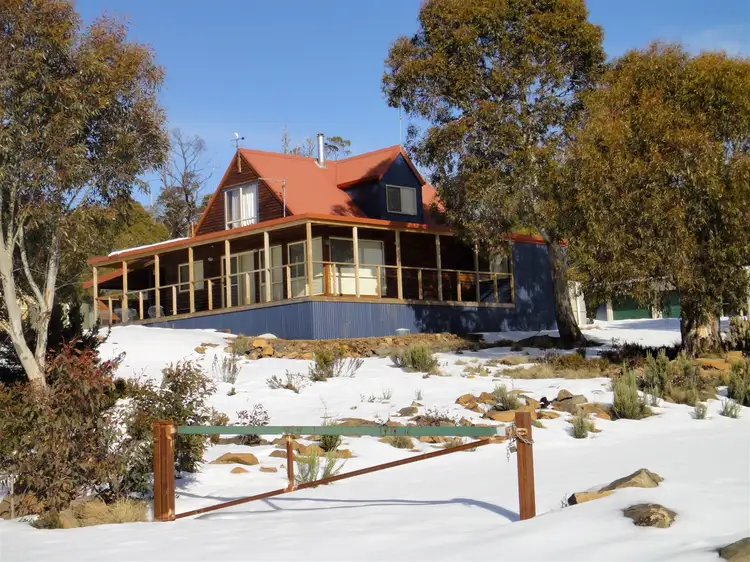
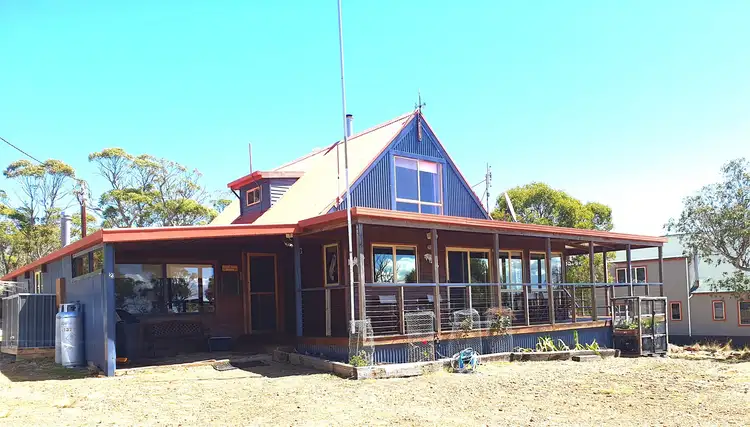
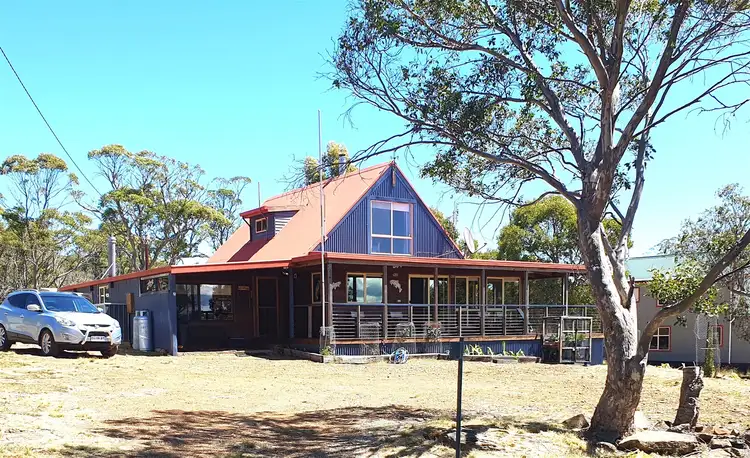
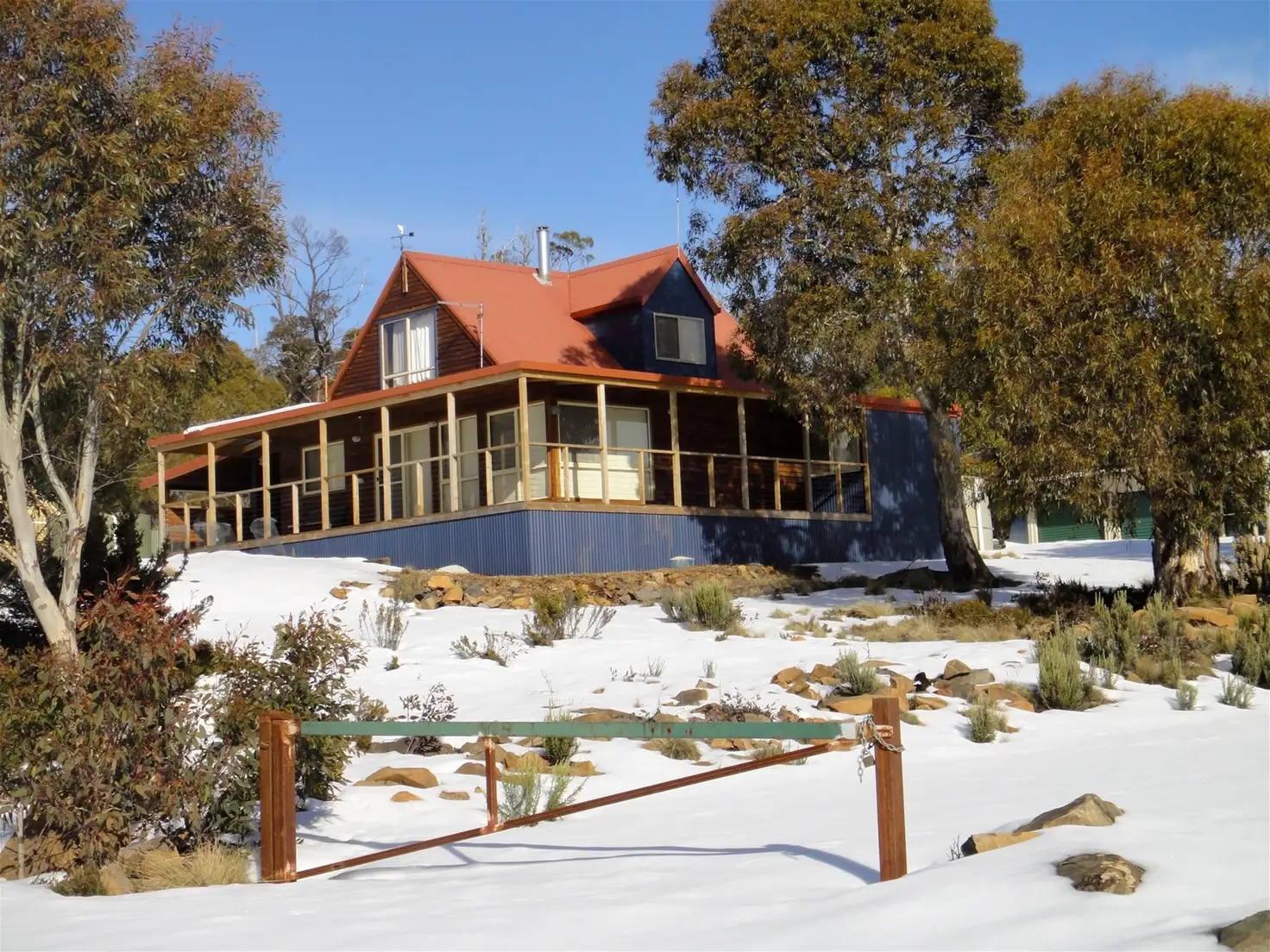



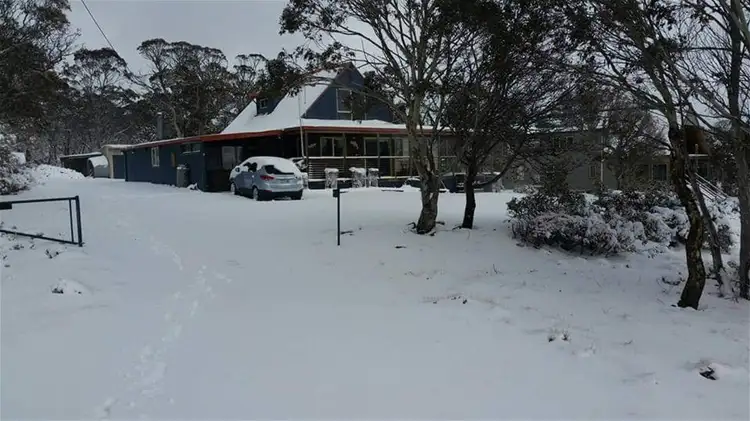
 View more
View more View more
View more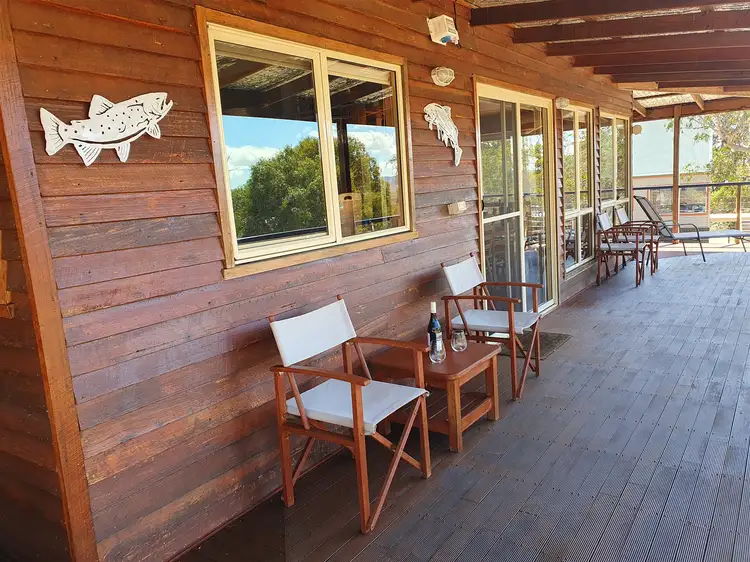 View more
View more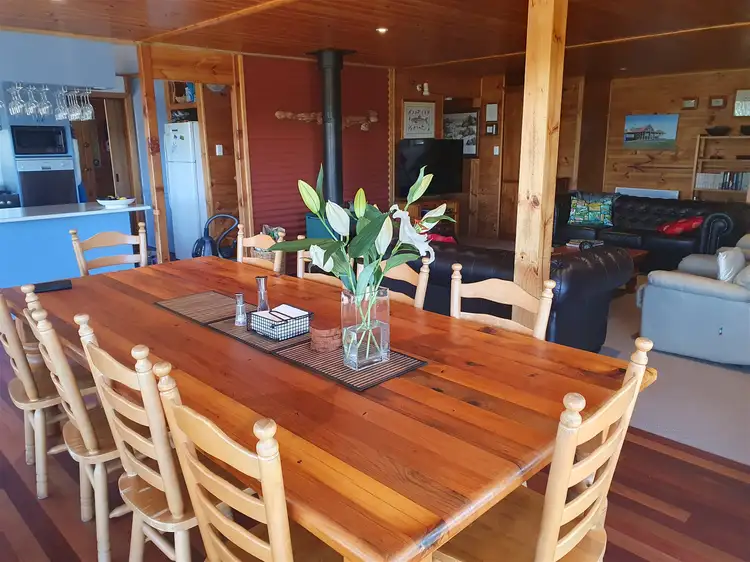 View more
View more
