If you're looking for the ideal family home, look no further. This home has absolutely everything you're looking for. Located on a large 618 sqm block on the Ashgrove side of The Gap and nestled in the foothills of Mt Coot-tha, it's an incredibly rare find. The house is perfectly positioned on a corner parcel on a quiet, tree-lined street, providing two separate entrances. The home itself is centred on the land, giving generous garden and lawn space around its entirety. And there's plenty of room to build in a pool.
This two-storey brick home has been renovated to allow an abundance of living space and build on the values that make a house a home. When you enter upstairs, you're greeted by a light-filled room boasting large floor-to-ceiling windows that provide incredible views up to Mt Coot-tha, as well as fans and air con for those warm QLD days. Timber floors run throughout the upstairs area, building in warmth and cohesion. A large deck sits along the front of the home, a wonderful spot to sit and enjoy a coffee in the morning or entertain with a sundowner while soaking in your incredible views.
The neat kitchen diner has space for a dining table, with warm tones of taupe and white and modern stone bench tops. Just down the hall you'll find the bathroom and laundry which also opens onto a back landing and steps that take you right down to the garden for easy access to drying.
The four bedrooms each boast stylish built-in cupboards and fans. The three main bedrooms also have air conditioning, while the master has a generous en suite and separate toilet. The fourth bedroom is perfect for a nursery or an office space - great for the working from home parent, or a growing family.
Downstairs you'll find the thing that makes this home truly incredible - a huge rumpus room and even bigger storage space. The rumpus room has been newly renovated and is now the showcase with fresh paint, huge sliding glass doors with security mesh, downlights, and ceiling fans, wall-to-wall built in cupboards - even space for a second laundry or kitchenette. It's the perfect space for families that would like a little separation, perhaps a play space for kids, or a teen retreat. It would even be perfect for running a home business or putting in a gym. It's a hugely generous space that takes advantage of the full footprint of the home and the stunning leafy surrounds.
• Quiet, tree lined location at the base of Mt Coot-tha
• Rare large, flat corner block
• Bush walking to Mt Coot-tha and JC Slaughter Falls in Bardon
• Around the corner from dog parks, shopping centre and schools
• Large entertainer's deck, fully covered, with great views of Mt Coot-tha
• Hardwood floors throughout the upstairs
• Main bedrooms with air con, fans and built in wardrobes
• Modern kitchen with stone bench tops
• Light filled living spaces with generous windows
• Lawn and gardens surround the home on all sides
• Dual street entrance with under-deck parking for one car
• Four recently installed, energy efficient Mitsubishi Electric reverse cycle air conditioning units
• Fully insulated, separate rumpus room and storage space newly added downstairs
• Located on the Ashgrove side of The Gap and foothills of Mt. Coot-tha
Your location is second to none! The lucky buyer will enjoy the benefits of living in this stunning location:
• It is an easy commute to the city for work or leisure
• Gordon Road walking and riding track is at the end of the street for those bush walking and mountain biking enthusiasts
• No over-head power lines
• Plenty of street parking
• Elevated to capture the cool evening breeze in the summer
• Views of greenery from every window

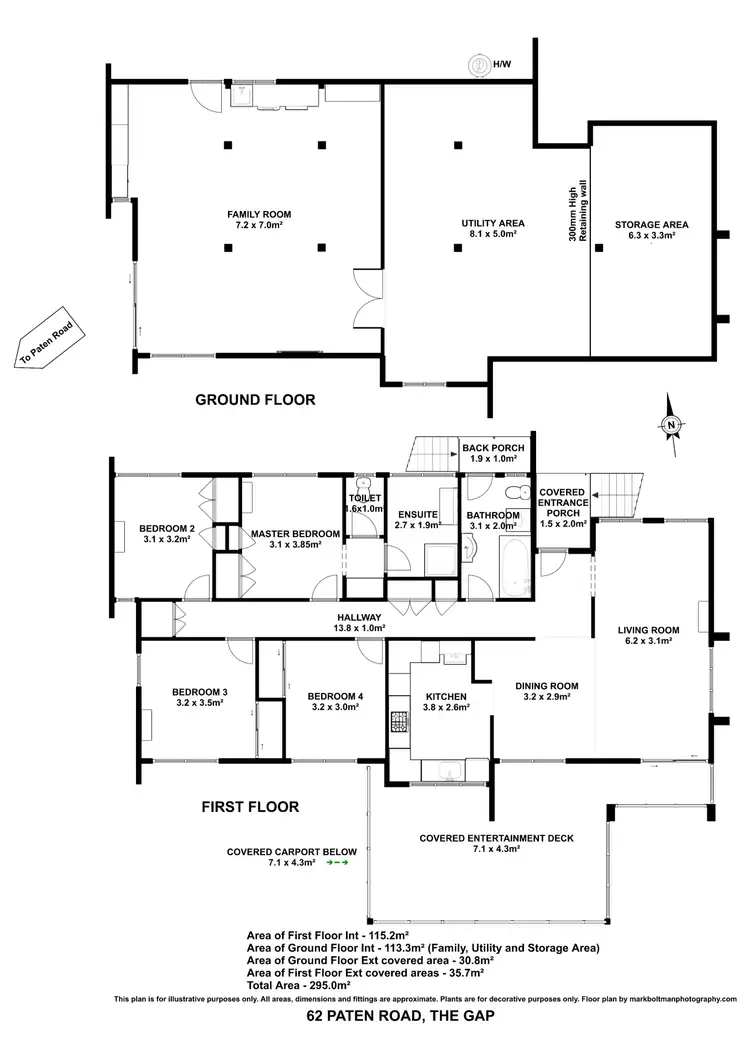
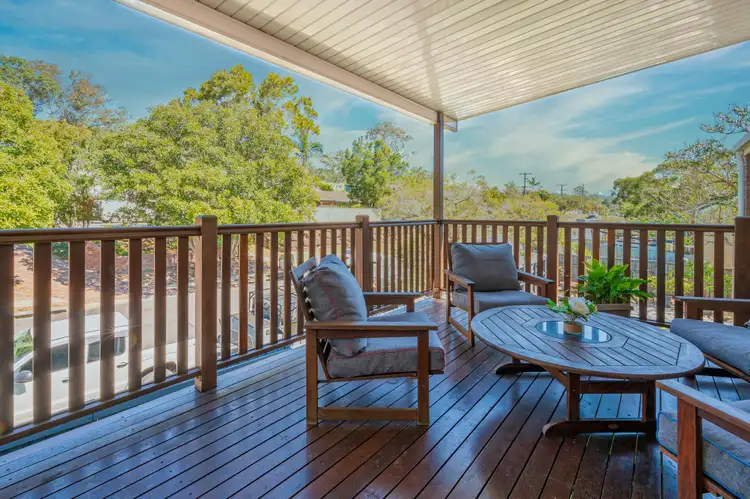
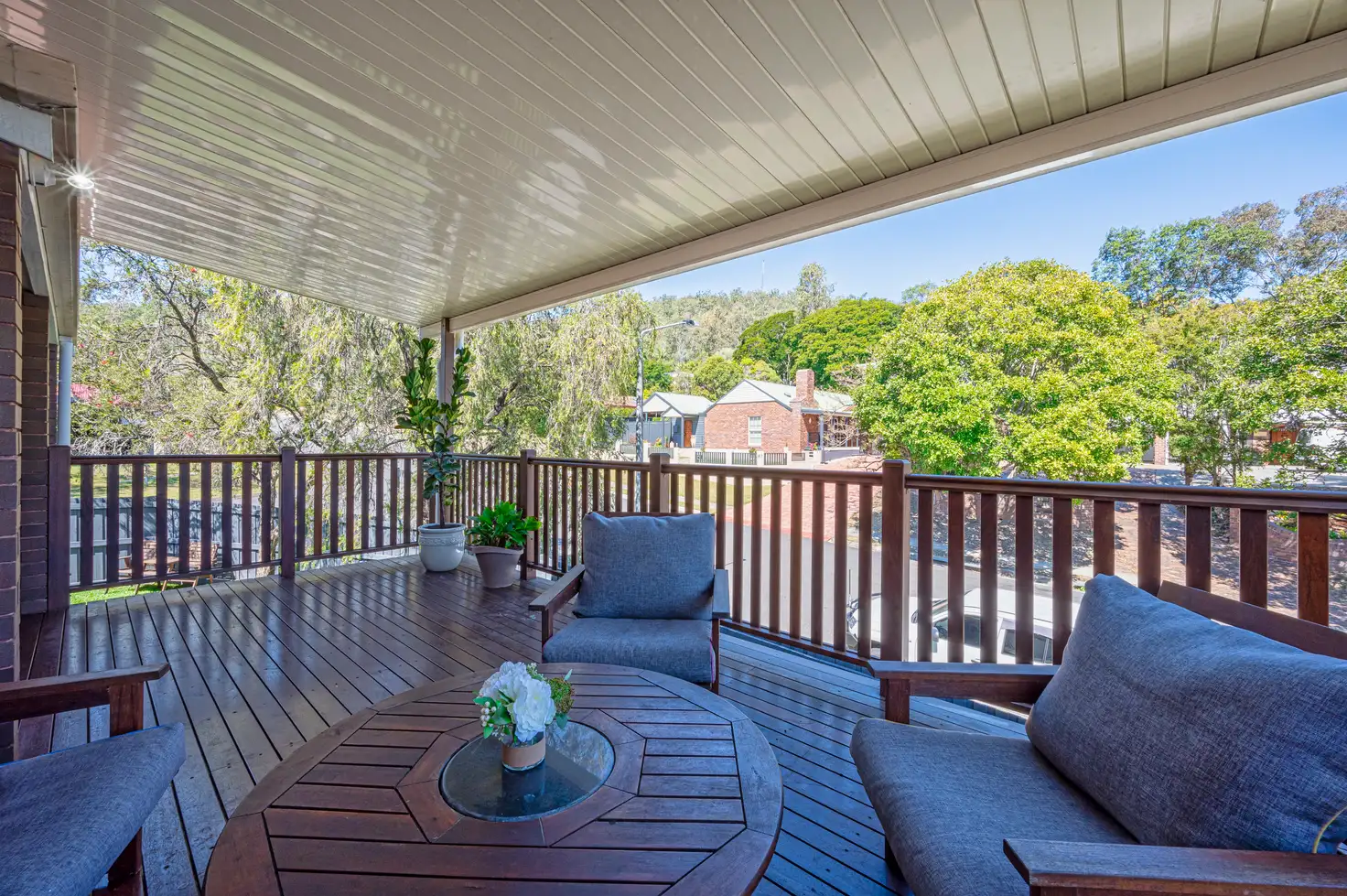


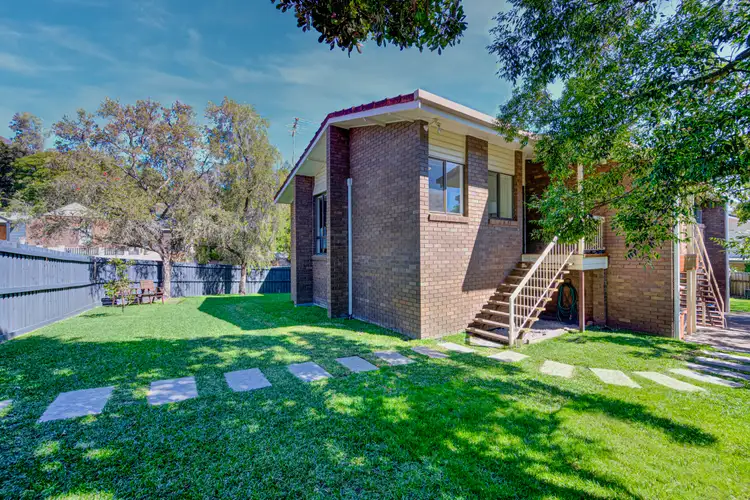
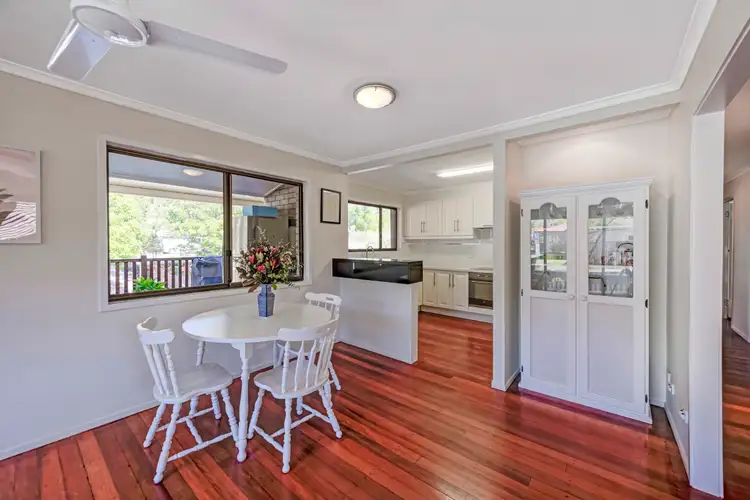
 View more
View more View more
View more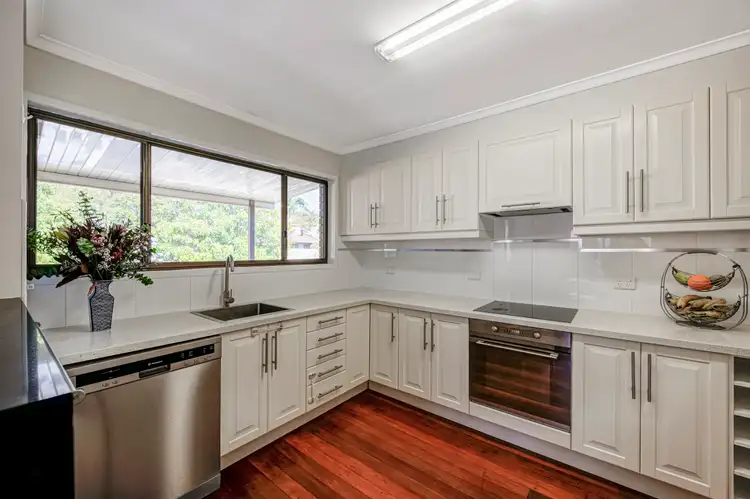 View more
View more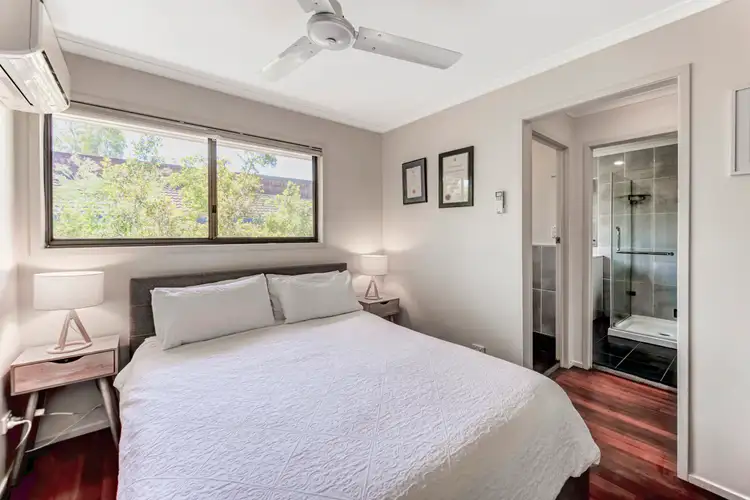 View more
View more
