THIS PROPERTY IS UNDER CONTRACT AND PROCEEDING TO SETTLEMENT; THANK YOU FOR YOUR INTEREST.
For those seeking a project property or who keep getting priced out of the current market, this is the home for you! Nestled in a quiet cul-de-sac, this 3x1x2 deceased estate has a few small bumps and has been priced to sell! Don't delay as opportunities like this are very rare; call NOW to express your interest.
• Proudly perched on generous 582sqm block in the Clarkson Heights estate only moments from multiple shops, schools, family parks, train station, freeway access, and WA's pristine coastline giving you clear indicators of future growth potential. With rentals in massive short-supply and continuing to decline, this is your opportunity to secure a plot of rare earth within 3km's of the coast and Mindarie Marina.
• The whole area of Clarkson is experiencing a renaissance in values and demographic as the freeway extension has slowed traffic through the area to a trickle. This 30yr suburb is fully established and feels tranquil and sleepy under the canopy of established native trees and offers multiple schools, shops, train station, and a host of local amenities. The home is nicely setback from the road with a double driveway leading to the enclosed garage with open rear access, and features security doors & screens front-and-back plus CCTV cameras.
• As you enter the property you are greeted with a freshly painted home that needs a flooring upgrade but is still quite functional for those on a budget. The home features a formal lounge with built-in gas heater with ducted evaporative air conditioning keeping the home cool during the summer months. For those that appreciate a light and bright living area you are sure to be impressed with the open plan living outlook. The elevation of the property provides views of the surrounded area, so you don't have to stare at a fence during your morning coffee!
• The kitchen is neat and tidy with built-in storage, double pantry, LED lighting, dishwasher, breakfast bar, shoppers' entry, and 600mm gas stovetop. The oven and exhaust fan are not functioning and require repairs however we are happy to allow access for tradesman once formal finance has been approved; so your new home can be move-in ready at settlement!
• The master bedroom is presented with a walk-in robe and carpets and offers semi-ensuite access to the family bathroom. You have two minor bedroom for the children which are similarly finished with built-in robes and carpets. The family bathroom features a built-in vanity with storage, sunken bath, and glass-door shower with a separate toilet off the enclosed laundry + a built-in linen closet in the hallway. The exhaust fan in the family bathroom requires replacement.
• The split-level alfresco area and gardens provide separate areas for play and entertaining. During those warm summer months this area comes alive and is perfect for BBQ's and entertaining with patio extension off the open carport/garage. The kids will appreciate their own space for play with Serpentine Park playground at the end of the street and Hester Avenue underpass giving them safe-access to Ridgewood Park.
• Disclosures: Deceased estate due to natural causes, rear alfresco is not shire approved, property is being sold on an as-is basis, pest + building inspection optional, electrical safety compliance certificate on file.
• Quotes: Carpets: $2,890, oven: $1,939, garage motor: $650, 2x exhaust fans: $309.10, the property also needs window fittings that have not been quoted for. Total cost: $5788.10 + window fittings.
Call Josh Curtis from The Phil Wiltshire Team on 0425 017 960 to express your interest.
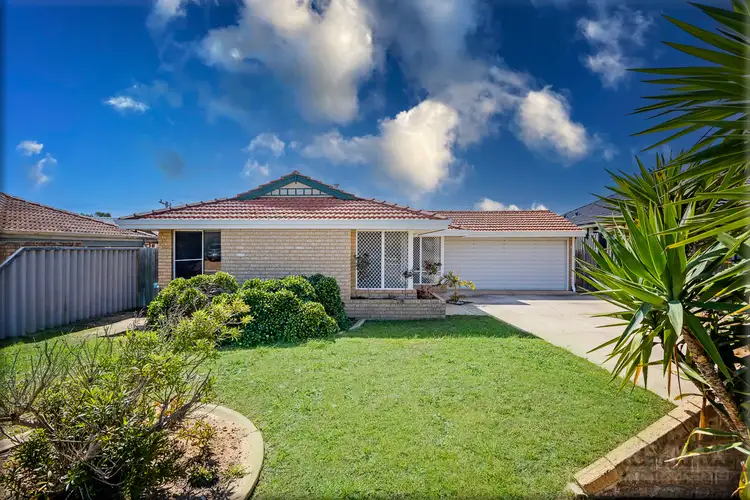
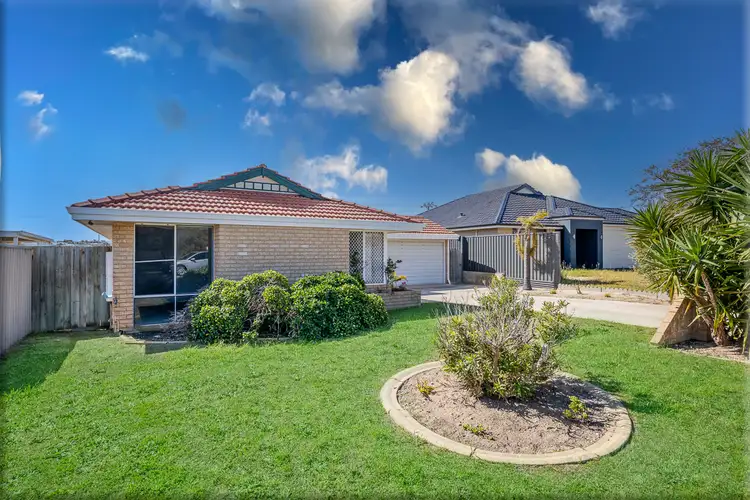
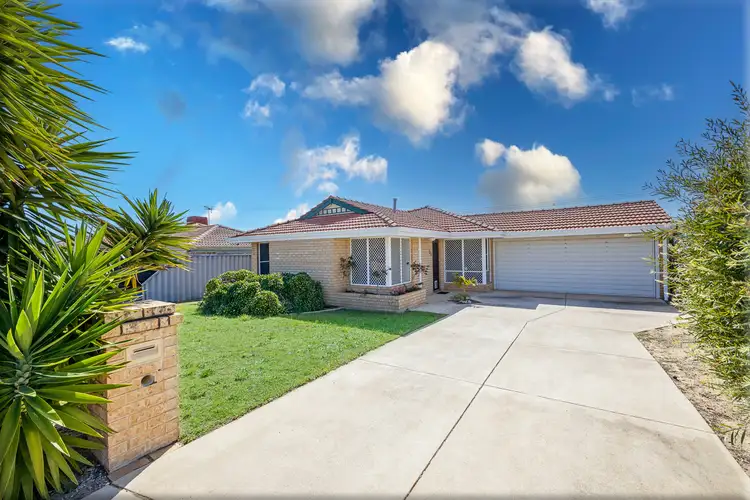
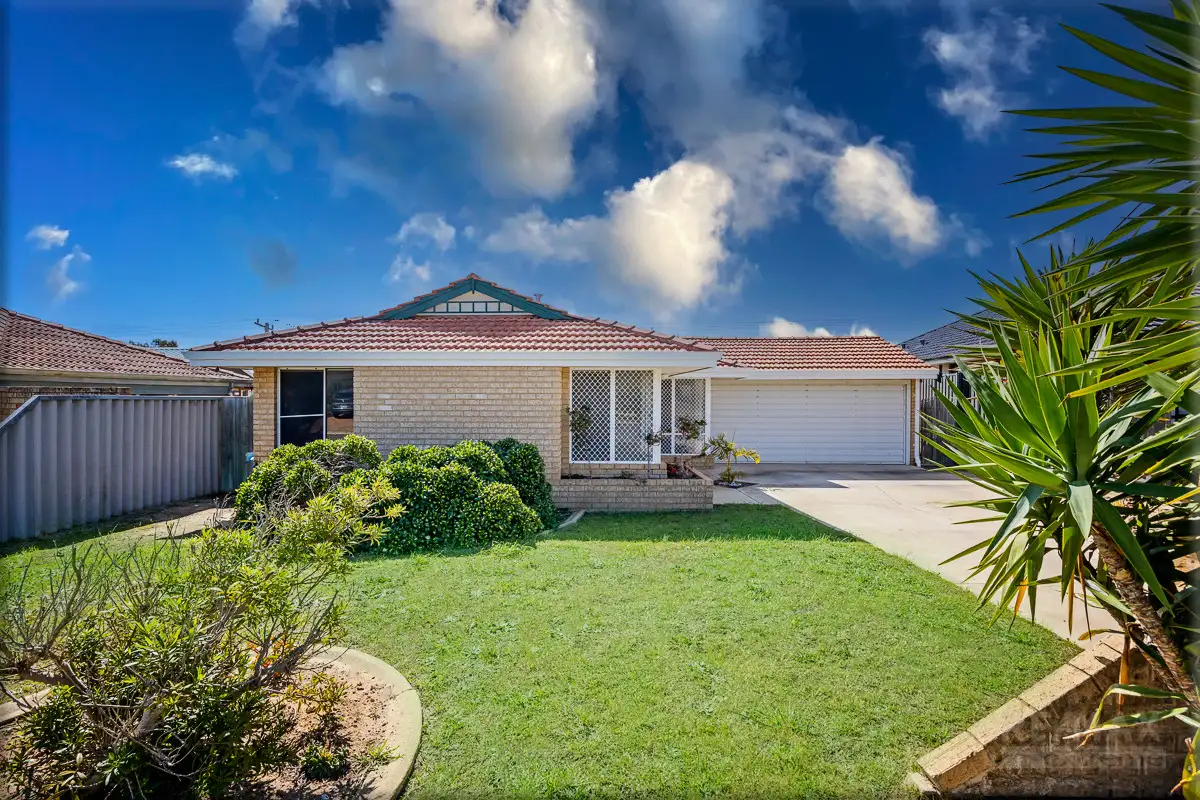


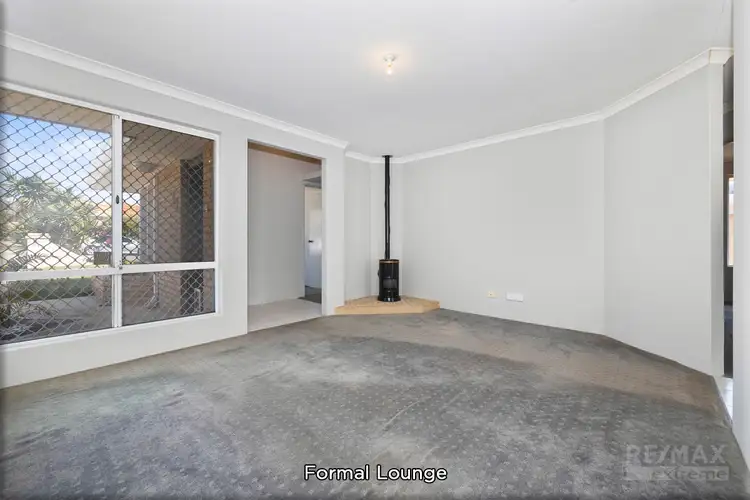
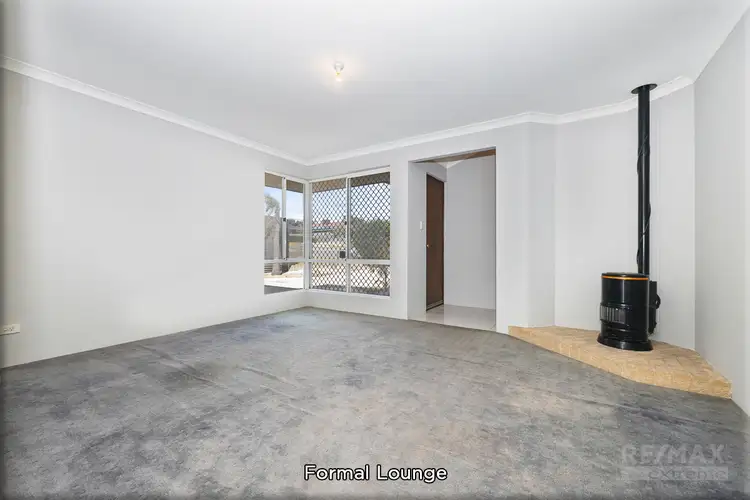
 View more
View more View more
View more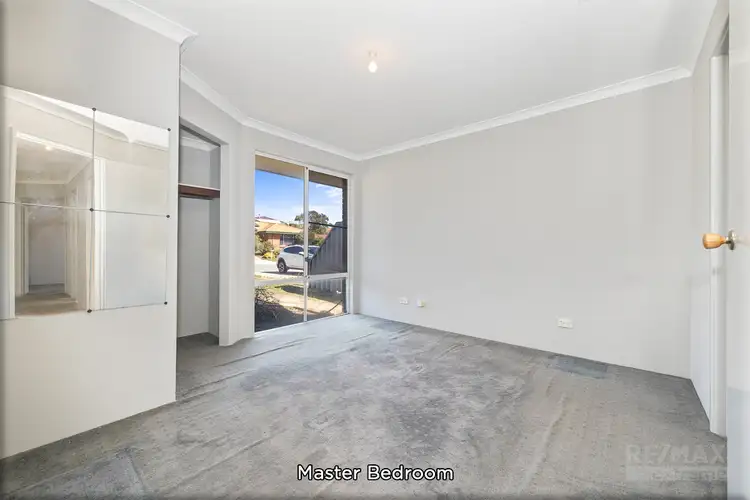 View more
View more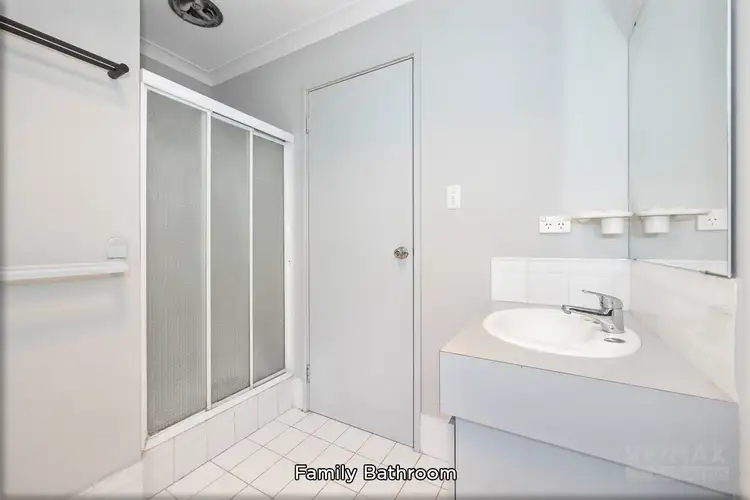 View more
View more
