$650,000
4 Bed • 1 Bath • 2 Car • 738m²
New

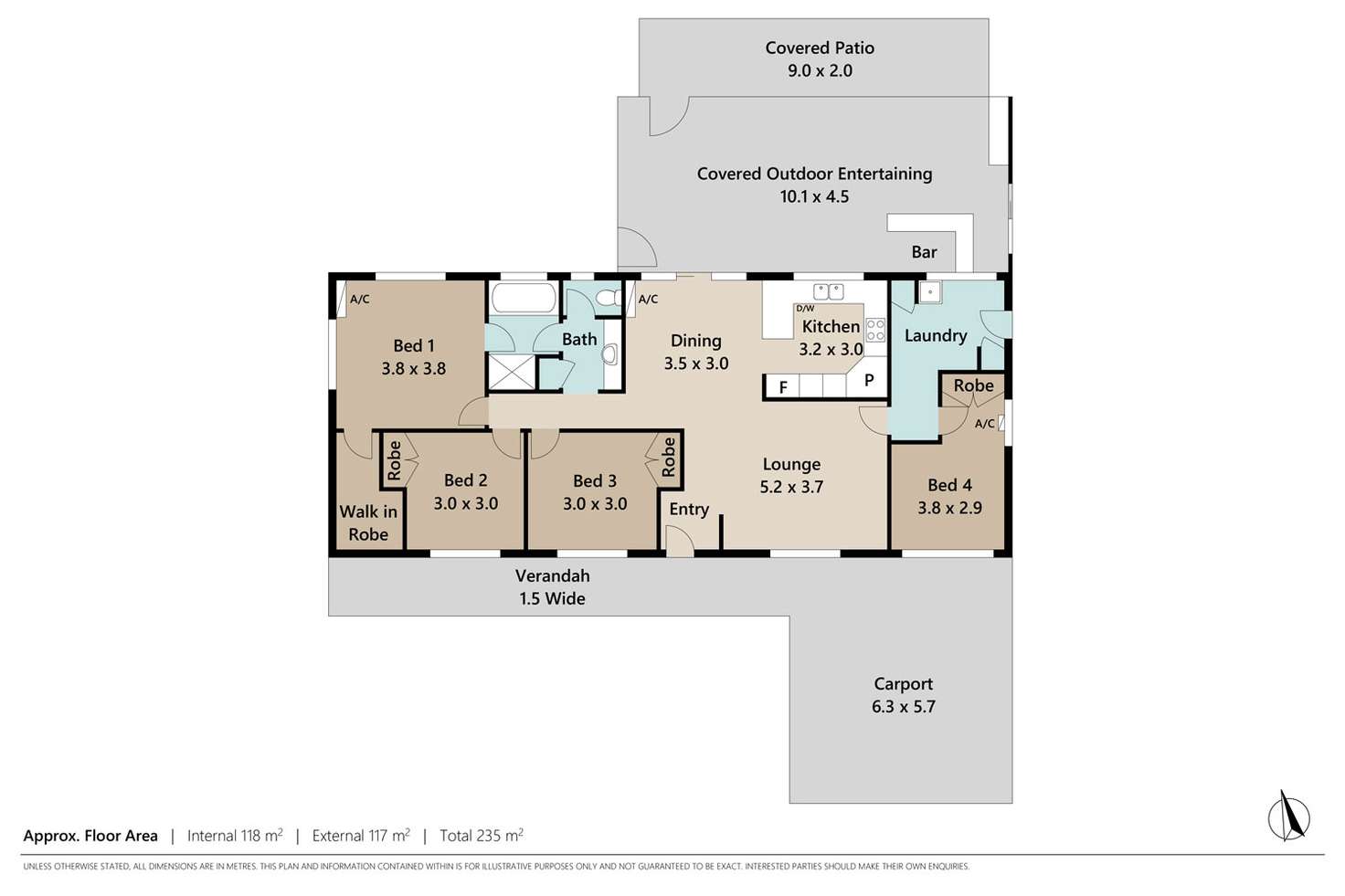

Sold



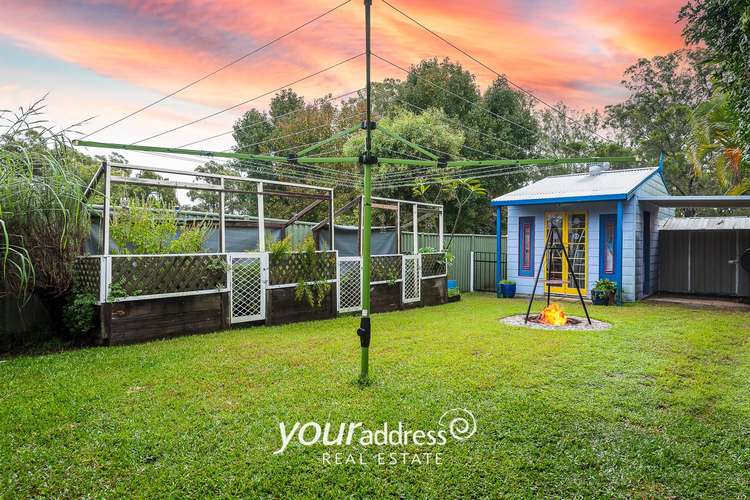
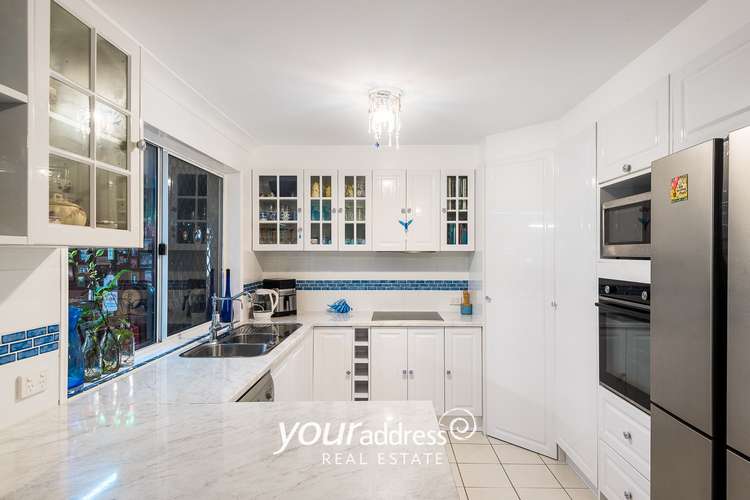
Sold
23 Lollard Street, Hillcrest QLD 4118
$650,000
- 4Bed
- 1Bath
- 2 Car
- 738m²
House Sold on Thu 23 Jun, 2022
What's around Lollard Street
House description
“ANOTHER SUCCESSFUL RESULT BY THE TEAM AT YOUR ADDRESS”
This property will surely tick all your boxes and keep everyone entertained all year round.
Step inside to a 4-bedroom home with tiled living areas with the perfect beachy vibe that travels into the new kitchen with all you need to entertain the bundles of family and friends who will be in envy of your new private oasis.
Outside will blow you away with the perfect attention to detail put into the layout and the parties will flow from relaxing under the Mediterranean inspired area with wood fire pizza oven, to taking a dip & relaxing by the pool with sunbeds, umbrella & electric awning and finishing the night near the wood fire heater, playing pool by the bar with plenty of space to entertain.
Offering so much more with solar electricity, 3 air-conditioners, herb garden and fruit trees, garden sheds and a he/she outhouse to create, work or play. With so much more to offer, see below for full list of features.
FEATURES LIST:
• Brick and tile roof home
• 3 x Air-conditioners
• Solar electricity – 5 kw
• Security screens and doors
• Tiled lounge room upon entry
• Tiled dining room with air-conditioning and sliding door to entertaining area
• Updated 2 Pac kitchen with soft-close cabinets and drawers, dishwasher, induction cooktop, wall oven, microwave nook and corner pantry
• Bedroom 1 – Carpeted with air-conditioning, large tiled walk-in wardrobe, ceiling fan and 2-way bathroom access
• Bedrooms 2 & 3 – Wood-look flooring, ceiling fan and double wardrobe
• Bedroom 4 – Tiled with air-conditioning and double wardrobe
• Bathroom with external vanity, shower & separate bath
• Separate toilet room
• Large linen cupboard
• Spacious laundry with 2 x cupboards, basin and external access
• Gorgeous entertaining area with reclaimed hardwood flooring, wood fired heater, pool table & accessories, bar with bar stools, bistro blinds and servery
• In-ground swimming pool with outdoor shower, 4m electric awning, large umbrella along with pool chairs and 2 sun lounges
• Mediterranean pergola with wood fire pizza oven and single gate to Seaton Park
• 2 x Garden sheds – 1 with awning
• Fire pit
• Unpowered he/she shed – Perfect for an art studio or additional storage
• Herb garden with organic soil – sage, tarragon, parsley, garlic, chives, basil, lemongrass, comfrey and tomatoes
• Fruit trees – lemon, lime & mandarin
• Variety of potted plants
• 1,000L IBC Water tank
• Double carport
• Rates approx. $750 per Quarter – Excluding water consumption
• Property built approx. 1988
• 738m2 Allotment
DISCLAIMER:
Please note: Due to extreme buyer demand, some properties may have been sold in the preceding 24 hours of an advertised open home. Therefore confirmation of all open home times with the listing agent is advised.
We have in preparing this information used our best endeavours to ensure that the information contained herein is true and accurate. Your Address Real Estate accepts no responsibility and disclaim all liability in respect of any errors, omissions, inaccuracies or misstatements that may occur. Prospective vendors, purchasers & tenants should make their own enquiries to verify the information contained herein.
Property features
Air Conditioning
Built-in Robes
Dishwasher
Outdoor Entertaining
In-Ground Pool
Shed
Solar Panels
Other features
0Land details
Property video
Can't inspect the property in person? See what's inside in the video tour.
What's around Lollard Street
 View more
View more View more
View more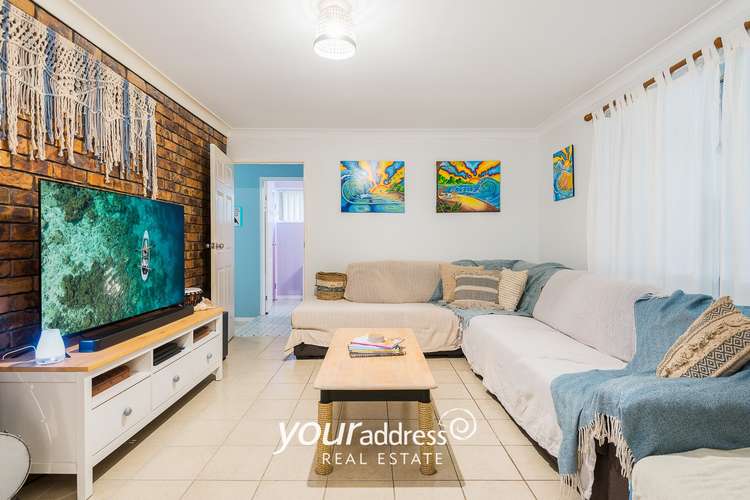 View more
View more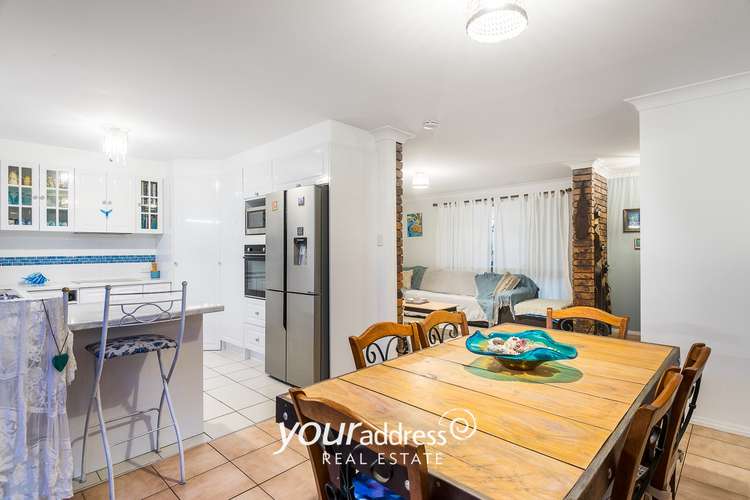 View more
View more