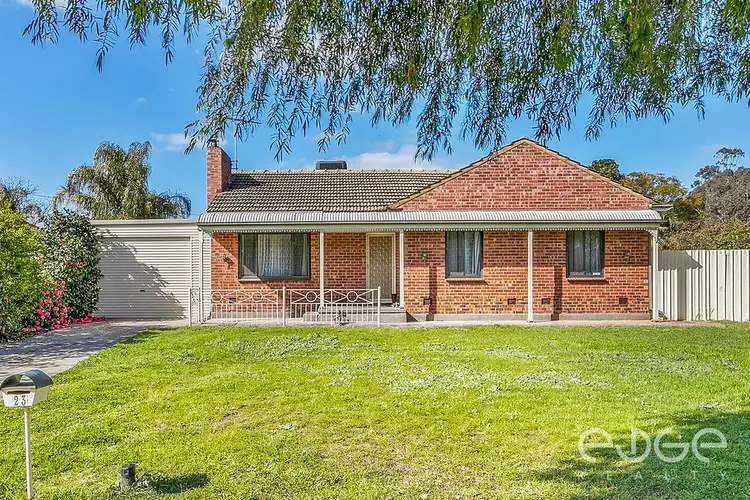*For an in-depth look at this home, please click on the 360 tour for a virtual walk-through*
To submit an offer, please follow this link: https://forms.gle/iEACL4JkoA9KWjjH9
Set back from the street and behind a charming front porch is this well-maintained three-bedroom, one-bathroom family home. The property is currently tenanted making it an ideal set-and-forget addition to any investment portfolio while the avid renovator will be drawn to the home's potential with room to update and add instant value.
The expansive 1,115sqm block provides an enormous front and rear yard, ideal for those with kids or anyone looking to comfortably accommodate pets. The large rear yard also offers space to extend the existing floorplan, add a pool or even a shed (STCA).
All three of the bedrooms are set to one side of the home with two offering built-in robes including the large 3x4.3-metre master. The central bathroom is conveniently located within easy reach of the bedrooms and living spaces while the laundry is set at the rear of the home.
Day-to-day life will revolve around the large light-filled lounge room plus there's also a combined kitchen and meals area. The U-shaped kitchen boasts plenty of bench space, a tiled backsplash and a freestanding electric cooktop and oven while those looking to add their own touches could transform this room into a chef's oasis.
Love to entertain? Set off the rear of the home is the enormous covered verandah with plenty of space for a large outdoor setting or a barbeque area.
More impressive features include:
- An attached two-car tandem carport with a roller door plus driveway parking
- A 4.2x6-metre garage with a roller door and a 4.3x2.6-metre workshop space
- The main bathroom offers a shower and a separate toilet for added convenience
- A ceiling fan and air-conditioning unit in the lounge room for extra comfort
- Roller shutters, window grills, auto sensor lights and security doors
A gentle stroll from your front door will take you to the picturesque Boundary Park plus you're only moments from Elizabeth Vale Primary School, Salisbury Heights Primary School and Salisbury Park Primary School. Bus stops and IGA Elizabeth Vale are within easy reach along with the Lye McEwin Hospital, Parabanks Shopping Centre and the Nurlutta train station.
Call Mike Lao or Matt Ashford to inspect!
Council / City of Playford
Built / 1962 (approx)
Land / 1115 sqm (approx)
Internal Living / 87.7 sqm (approx)
Total Building / 242.6 sqm (approx)
Easements / Subject to easement over the land
Council rates / $1,522 pa (approx)
Water rates (excluding Usage) / $562 pa (approx)
Es levy / TBA pa (approx)
Rental range / Currently on a fixed lease of $280 per week until 25/01/2021
Want to find out where your property sits within the market? Have one of our multi-award winning agents come out and provide you with a market update on your home or investment! Call Mike Lao now on 0410 390 250 or Matt Ashford on 0487 888 178
Specialists in: Andrews Farm, Angle Vale, Banksia Park, Blakeview, Brahma Lodge, Burton, Craigmore, Davoren Park, Dernancourt, Direk, Dry Creek, Elizabeth, Elizabeth Downs, Elizabeth East, Elizabeth Grove, Elizabeth North, Elizabeth Park, Elizabeth South, Elizabeth Vale, Eyre, Fairview Park, Gilles Plains, Golden Grove, Greenwith, Gulfview Heights, Highbury, Hillbank, Holden Hill, Hope Valley, Ingle Farm, Mawson Lakes, Modbury, Modbury Heights, Modbury North, Munno Para, Munno Para West, One Tree Hill, Para Hills, Para Hills West, Para Vista, Paracombe, Parafield, Parafield Gardens, Paralowie, Penfield, Pooraka, Redwood Park, Ridgehaven, Salisbury, Salisbury Downs, Salisbury East, Salisbury Heights, Salisbury North, Salisbury Park, Salisbury Plain, Salisbury South, Smithfield, Smithfield Plains, St Agnes, Surrey Downs, Tea Tree Gully, Uleybury, Valley View, Virginia, Vista, Walkley Heights and Wynn Vale.
Number One Real Estate Agents, Sale Agents and Property Managers in South Australia.
Disclaimer: We have obtained all information in this document from sources we believe to be reliable; However we cannot guarantee its accuracy and no warranty or representative is given or made as to the correctness of information supplied and neither the owners nor their agent can accept responsibility for error or omissions. Prospective purchasers are advised to carry out their own investigations. All inclusions and exclusions must be confirmed in the Contract of Sale.








 View more
View more View more
View more View more
View more View more
View more
