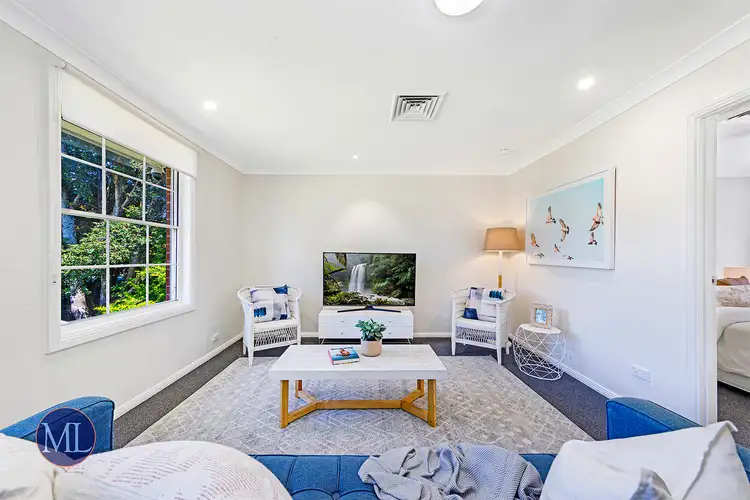Walk to Parks, Schools, Shops, Restaurants, Cafes and Buses etc
Ideally located in the sought after area of Oakhill, this property stands proudly on a quiet treelined street.
This beautiful home has all the features a family could be after, boasting a mixture of quality location and spacious living. Complete with four living areas over both levels of the home, there are plenty of entertainment opportunities or means to relax after a long day, including a wood burning fireplace and a mixture of ducted and split system air conditioning. The home also boasts a calm, peaceful outlook of trees and natural greenery from most rooms for privacy and a serene atmosphere.
The open plan kitchen overlooking the picturesque pool is at the centre of the home, complete with a gas cooktop and separate electric oven, stainless steel appliances, dishwasher, double sinks, and extensive storage. Framed by 40mm hard-wearing laminate benchtops with a breakfast bar, this space is set up for meals on the go. An actual five bedrooms and a separate study sit on the second level of the home, four bedrooms with built-in robe, including the master, which also boasts a renovated ensuite. The large family bathroom has also been recently renovated.
The quiet street location is becoming one of the most sought-after pockets of Castle Hill, thanks to its conveniences and quality school catchments, this home is a short 450m walk to the Oakhill Drive Village, which includes cafes, grocery store and other small businesses. So convenient it's an only 1-minute drive or a brief 7-minute walk to Oakhill Drive Public School and a 4-minute drive to Cherrybrook Technology High School. This home is 300m to the nearest bus stop and a short 5-minute drive to the Cherrybrook Metro within proximity to quality public transport.
Internal Features:
- Four spacious living areas spread over the generous two-level convenient floorplan. Sporting a fireplace and split system air conditioning in the downstairs combined lounge room and formal dining for year-round comfort for you and your guests
- Centrally positioned open plan kitchen complete with gas cooktop and separate electric oven, stainless steel appliances, dishwasher, double sinks and extensive storage, all framed by 40mm hard-wearing laminate benchtops with breakfast bar.
- There are five brightly lit and spacious bedrooms upstairs with ducted air con, 4 with built-in robe, including the master, which also boasts a renovated ensuite. Additionally, an upstairs study/home office space ideal for the modern work from home approach
- Both the ensuite and upstairs main bathroom have been renovated, including a built-in bathtub and stylish black framed shower.
- Extra features include ducted air conditioning upstairs and split system air conditioning downstairs, fireplace, fresh paint, high ceilings, internal gas points and artistic cornices.
External Features:
- Situated on a quiet treelined street with a double garage and plenty of street parking.
- The stunning north-facing backyard is finished with a picturesque pool and entertainment space.
- Manicured gardens and tropical trees shape the yard for an ambient and calming outlook, secured by new fencing.
- 10kw solar panel system, ideal for reducing energy bill or to recharge your electric cars
Location Benefits:
- Oakhill Village | 450m (6 min walk)
- Cherrybrook Village | 2.2km (4 min drive)
- Cherrybrook Metro | 2.4km (5 min drive)
- Castle Hill Metro | 3.9km (7 min drive)
- Castle Towers Shopping Centre | 3.9km (7 min drive)
- Sydney CBD | 31.2km (34 min drive)
- Bus Stop | 300m – On David Rd at Longworth Cres (4 min walk)
- Erlestoke Park with bicycle track | 350m (4 min walk)
School Catchments:
- Oakhill Drive Public School | 600m (7 min walk)
- Cherrybrook Technology High School | 2.5km (4 min drive or 15 min walk)
Other Nearby Schools:
- Oakhill College | 1.3km (4 min drive)
- St Bernadette's Primary School | 3.4km (6 min drive)
- Mount St Benedict College | 5.9km (9 min drive)
Municipality: The Hills Council
Lot Area: 644.9sqm
Garage Area: Double Garage
Disclaimer: This information is gathered from trusted sources. All distances to amenities are approximate and calculated using Google Maps. We do not guarantee this information and you should undertake your own investigation before proceeding.









 View more
View more View more
View more View more
View more View more
View more

