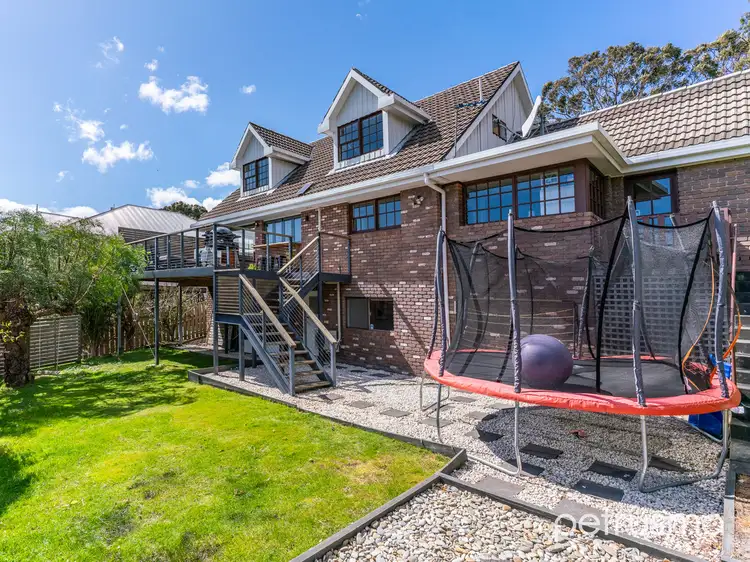Located in the peaceful hills of sought-after Lenah Valley, this expansive family home offers generous accommodation, modern amenities, and breathtaking views over the rolling landscape. The well-maintained yard, complete with a sunny, spacious deck and cozy firepit area, provides an ideal setting for outdoor living and entertaining.
Upon entering through the inviting, traditional entrance, you are welcomed into the open-plan lounge on the main level—an expansive living space perfect for family gatherings. Climate control is ensured with one of four air conditioning units, keeping the home comfortable year-round. The beautifully updated kitchen is a stylish blend of form and function, featuring hardwood floors, elegant herringbone tile, integrated cabinetry, sleek black fixtures, and a large island providing ample bench space and storage. Bifold windows open onto an outdoor servery, while sliding glass doors lead to the sun-drenched deck, where you can enjoy sweeping views of the surrounding suburbs and beyond.
Accommodation, split across the levels in provided by four generous bedrooms, three of which with robes for added convenience. The home is serviced by two bathrooms, the family bathroom on the main level offers a bath, shower vanity and separate WC. The laundry is also separate and has access into the garage, kitchen and hallway for ease of access. Downstairs a versatile room that could serve as a gym or home office, and a second living/rumpus room with access to the outdoors. An air conditioning unit ensures comfort in this space as well.
The fully fenced backyard is a secure haven for children and pets, easily supervised from the deck above, and enhanced by a cozy firepit area for evening gatherings. A double garage offers secure off-street parking and offers internal access into the home as well as additional space for storage. The property sits on a 596 sqm block, with a farm gate providing additional access to the paddock.
Located in this coveted suburb, the property is bordered by 'Wellington Reserve', a natural wilderness area which contains a plethora of walking and mounting biking tracks which will never be developed. Just under 7 km from Hobart CBD and close to all the conveniences of Augusta Road, as well as nearby nature reserves for weekend adventures, properties of this size and quality in Lenah Valley are a rare find.
• Situated in the tranquil hills of desirable Lenah Valley.
• Breathtaking vistas of rolling landscapes.
• Equipped with four air conditioning units for year-round comfort.
• Updated, stylish kitchen with ample bench space and storage.
• Four generous bedrooms, three with built-in robes.
• Two bathrooms, the family bathroom with a bath, shower, vanity
• Separate WC and renovated laundry.
• Second living/rumpus room with outdoor access.
• Versatile room suitable for a gym or home office
• Fully fenced yard featuring spacious deck and cozy firepit area for entertaining.
• Double garage offering secure parking, internal access to the home
• Property on a 596 sqm block with a farm gate for paddock access.
• Just under 7 km from Hobart CBD
• Proximity to Augusta Road conveniences and nature reserves.
• Water rates approx. $1,600pa
• Council rates approx. $2,700pa
• Rent appraisal $675 - $750pw








 View more
View more View more
View more View more
View more View more
View more
