This stunning home sits on an elevated position and provides the ideal setting to enjoy the leafy surrounds. With unrivalled inclusions this is an elite opportunity to obtain living like you've only ever dreamed of! Inside, an open-plan layout encompasses multiple spaces for families to unwind and gather. Beyond its stylishly landscaped street presence, every aspect of this magnificent home indulges in exceptional space and provision with unbeatable indoor/outdoor flow and an abundance of zones to discover.
The expansive entrance offers immediate impact, with timber floors flowing seamlessly into a large open-plan living and dining delight.
Welcome home!
Entertaining has never been better, the rear of the home opening up to reveal a glorious alfresco zone, there are multiple covered and open-air areas to relax and entertain in.
Resort living beckons with a large in-ground swimming pool, complete with waterfall feature.
There is an impressive outdoor entertainment area, stretching along the rear of the home, with superb coverage for all-weather enjoyment.
The central kitchen is generous, combining style and function.
With an impressive amount of storage, functional island space and stainless steel appliances, you will be ready to handle the rigours of all catering demands!
Four spacious bedrooms each with built-in wardrobes; the master including a stunning, private en-suite.
A well-appointed family bathroom, with a separate toilet space.
You will enjoy the convenience of an ample laundry room, double remote garage and Crim safe security screens.
A huge range of features include:
Magnificent light filled entry to this stunning home with high ceilings 10ft throughout
Oversized wooden/glass front entry door with pathway lights & keyless entry
Multiple Living areas, stunning dining, lounge and alfresco entertainment options ensure -family flexibility with a great combination of formal and informal spaces to enjoy
Large Media room, double door access
King-size Master bedroom with en- suite- double vanity, large spa bath, shower & large walk-in wardrobe
3 Huge bedrooms - all queen size, with walk-in wardrobes and ceiling fans
Family bathroom with bath, shower
Separate toilet
Separate study - perfect to work from home
Huge, chefs contemporary kitchen - perfect for those who love to cook!
Ample granite counter tops, exceptional storage
Dishwasher, electric oven and stove top
Informal living area off kitchen, with view to pool
Separate dining-room with beautiful wooden floors
Separate laundry with outdoor access
Double Garage, automated, tiled flooring, keyless entry with added side space for storage
Attic for all of your extra storage needs!
Shade cloth covered driveway
Ducted air-conditioning throughout - 10 automated zones, smart phone activation
Built-in outdoor BBQ Kitchen ready to provide elite entertaining
Large covered alfresco indoor/outdoor area with wooden deck, accommodating lounge seating and dining area
Pool with WIFI waterfall feature and WIFI outdoor lighting
Stunning Integrated BBQ zone with fridge, dishwasher & ample storage
Draught beer on tap
Outdoor remote shutters
Outdoor surround sound speakers on Bluetooth
Security cameras
Side access on both sides, suitable for jet- ski or trailer, fully fenced
Pool shed
Additional shed with 240 volt power, shelving + lights
Water tank
Solar panels, 36 panels - solar hot water
Low maintenance gardens
700m2 elevated block with views
Nestled in the premier Jacobs Ridge Estate, close to a wide range of shops, schools and parkland, you get the perfect blend of space and privacy without losing the convenience to make everyday life as easy as possible!
This is a superb opportunity for those seeking a family haven with space to spread out. Close to the M1, this picture-perfect lifestyle is complemented by a convenient location that delivers the best of modern liveability.
This stunning home will not last!
Information contained on any marketing material, website or other portal should not be relied upon and you should make your own enquiries and seek your own independent advice with respect to any property advertised or the information about the property.
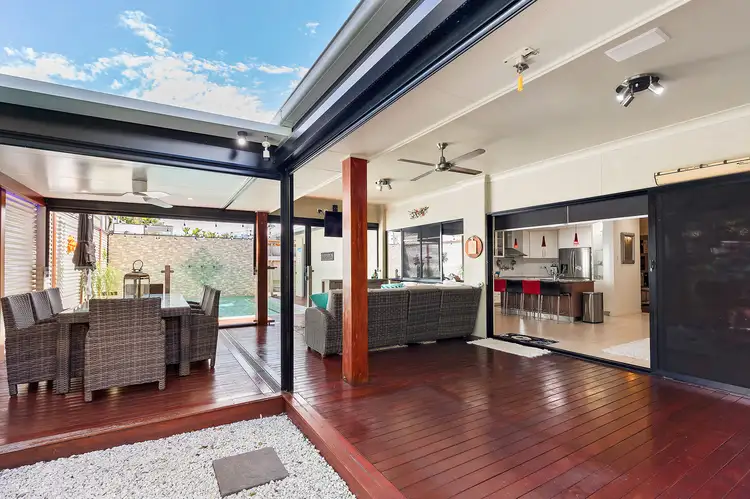
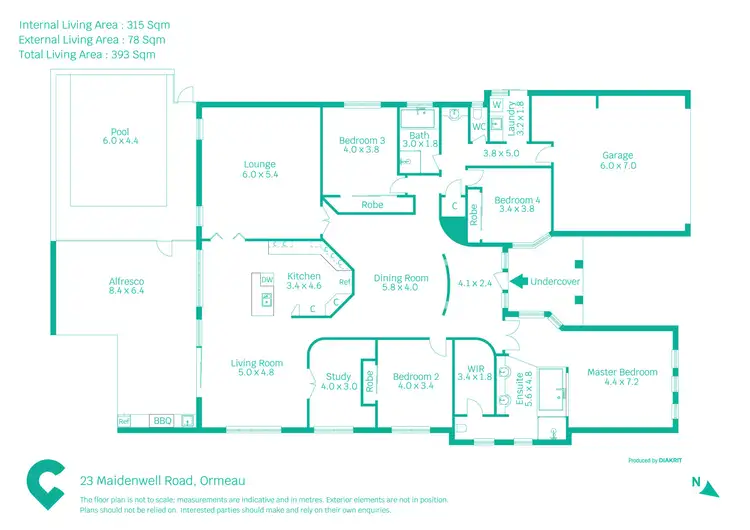

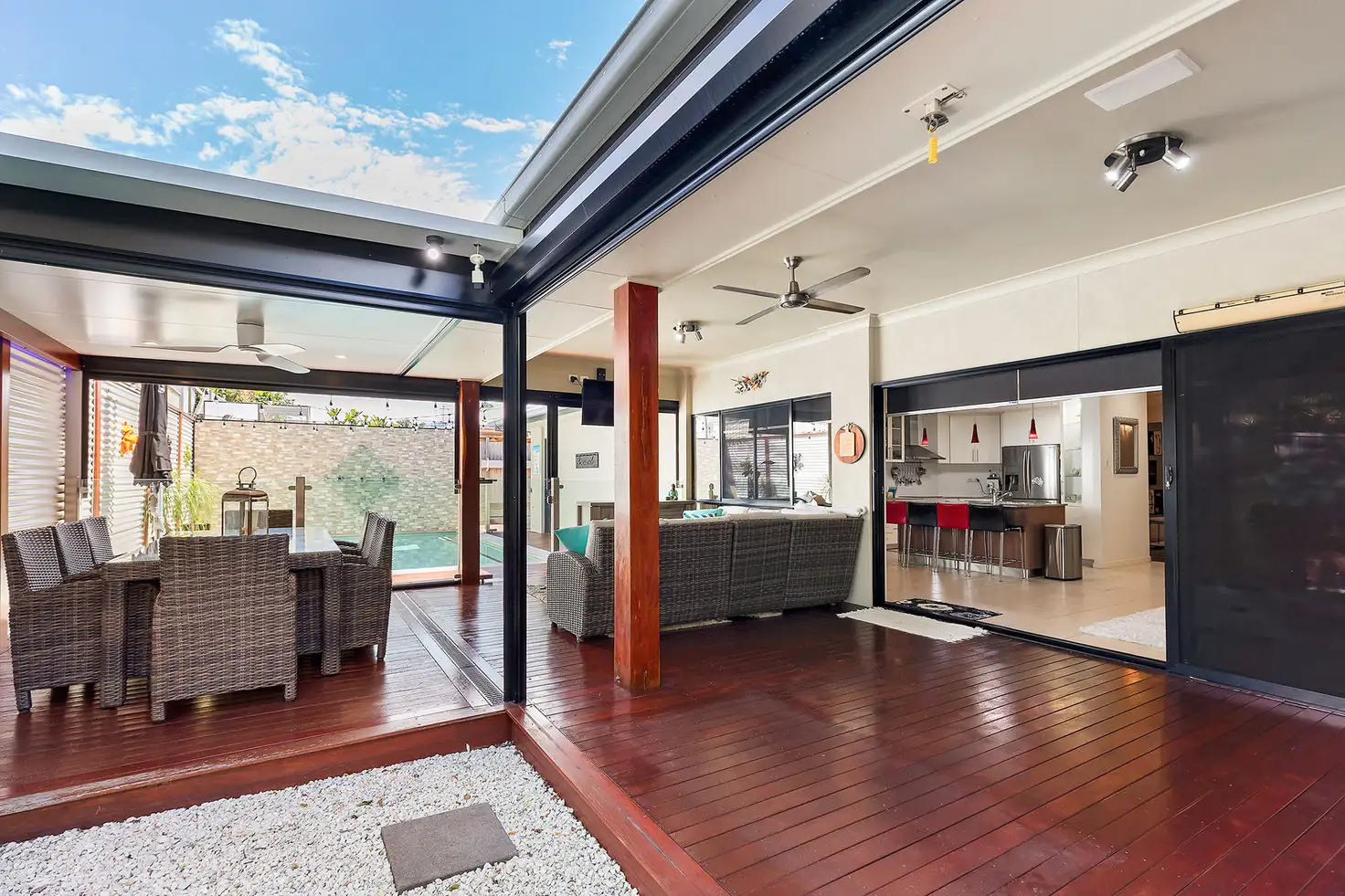


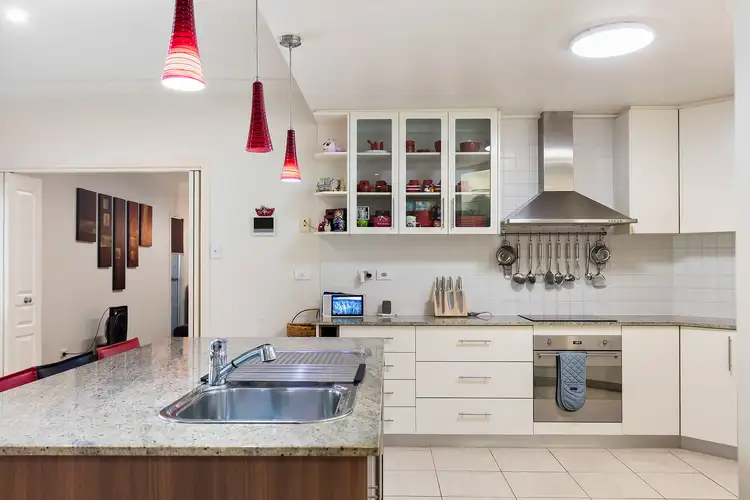
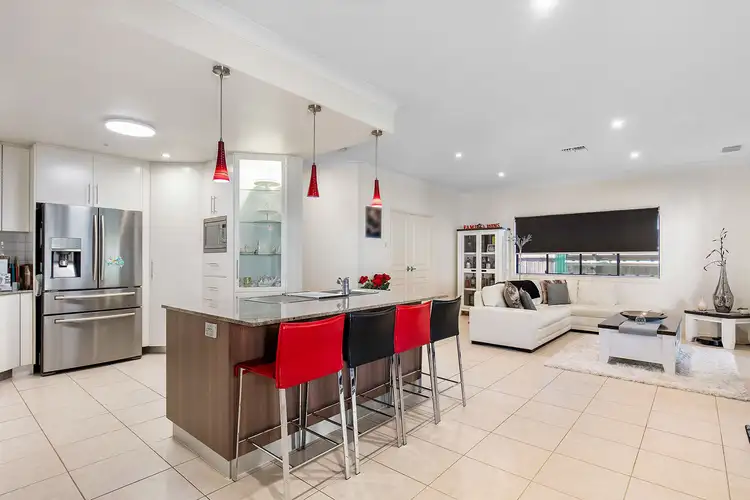
 View more
View more View more
View more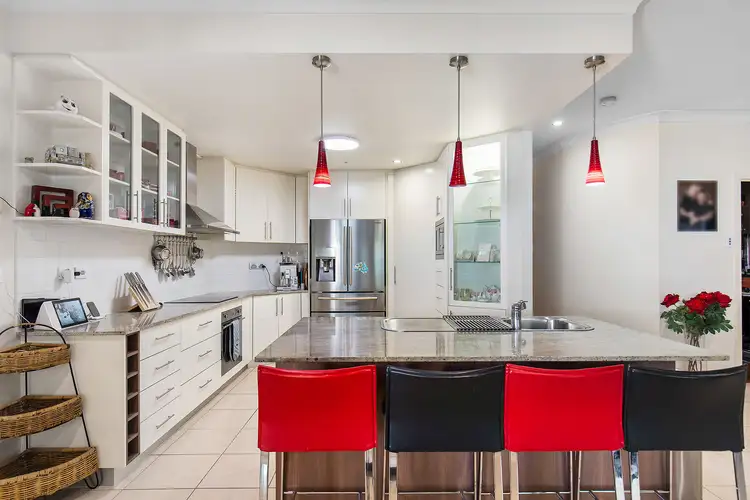 View more
View more View more
View more
