Nestled in the leafy green streets of the highly sought-after Dress Circle Estate is this beautiful family home offered to market by Phoebe Liang.
The property enjoys both a direct park outlook and views of the Perth hills from the main living and master bedroom.
This 3 bedroom plus study, 2 bathroom home is both beautiful and architecturally pleasing.
The build has been cleverly designed to allow for multi-level living not only inside but outside too, in the wonderfully established gardens.
The design of this home sees every room of the home enjoy its own unique view and really brings the outdoors in.
Whether you are overlooking the lower back garden and tranquil water feature from the dining room, or gazing into the hillside landscape from your master bedroom, or overlooking Majestic Nobel Reserve from the living room, you will be dappled in natural light and always have something of interest to gaze at.
As you enter the home you will be enveloped by the quality. The home boasts high ceilings and Tasmanian Oak flooring throughout.
You will find the study, two generous sized bedrooms, both with double built in wardrobes, to the ground floor of the home as well as the newly renovated Laundry, powder room and Bathroom. All have been finished to an exceptional level. Features such as Floor to ceiling tiles and quality fittings are sure to impress.
Upstairs you will be welcome by the bright and airy living room and separate dining. Both with an abundance of natural light and high ceilings. The Master bedroom is located to the front of the home on the First floor and overlooks the park merely footsteps away. The room is serviced by a newly renovated bathroom and fully fit walk in robe.
The central gourmet kitchen with granite bench top and breakfast bar is the hub of the home and one you will be proud to host in. This classic, elegant design has been conceptualised by award winning company "Town and Country" designs, Designer Maggie Williams. Functional, Spacious, and simply Beautiful. Inclusions to the design include; granite benchtops, 5 Gas burner cooktop, appliances cupboard with 4 power outlets, soft closure drawer and cupboards, inset stainless sink, walk in pantry, feature lighting and finally dressed with white plantation shutters.
Entertaining will be a dream in this home. The kitchen can be opened up via the French doors into the second living, currently used as games room. This further spills out to the timber line outdoor entertainers alfresco.
The top level garden provides a lovely outlook from the home but also has concealed layers to discover hidden away. You will find lime, lemon, peach, papaya and mango trees are all planted throughout. There is a tree lined pathway that leads to a secret style patio sprawled with Grape vines creating a lovely private sanctuary.
Descending into the lower court yard will have you feel like you are entering a private Mediterranean garden. The tall green trees and sounds of the flowing water will take you away.
Double remote lock up garage with powered store room and direct rear garden access.
Great private and government schools close by as well as shops, medical Centre, library, recreational park and transport.
Features:
3 Bedrooms (all with walk in and built in robes)
2 Newly renovated bathrooms
2 Powder rooms
New 6.6kw Solar Panels
Huge Study/ 4th Bedroom
Under Stair Storage Cupboard
Chef Kitchen
Formal Lounge
Dining Room
Family Area
Laundry complete with Shute
Mediterranean court yard
Timber lined Alfresco Dining with fire retardant wall
Outdoor Blinds
Double Remote lock up garage
Storeroom
Two large living spaces
New Security camera system with Audio
New window treatments throughout
New ceiling fans
Tasmanian Oak Floors
Ducted reverse cycle air conditioner (2 split systems)
Astro Turf Lawns to the rear garden
Fully reticulated gardens front and back
Built 1998
Land Area: 551sqm
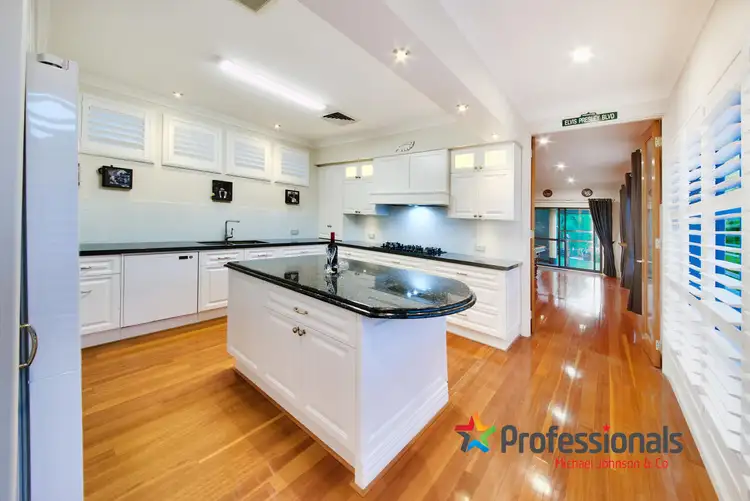
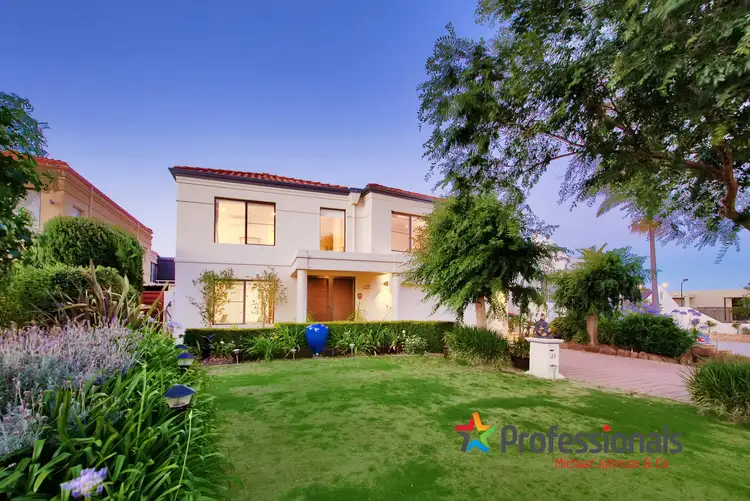
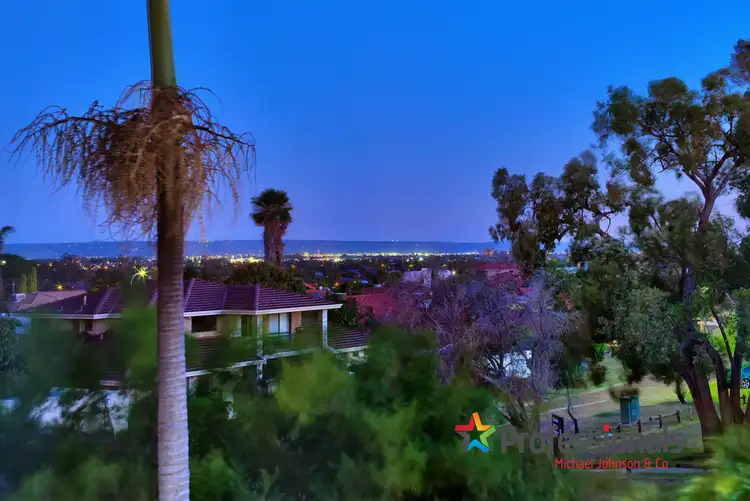
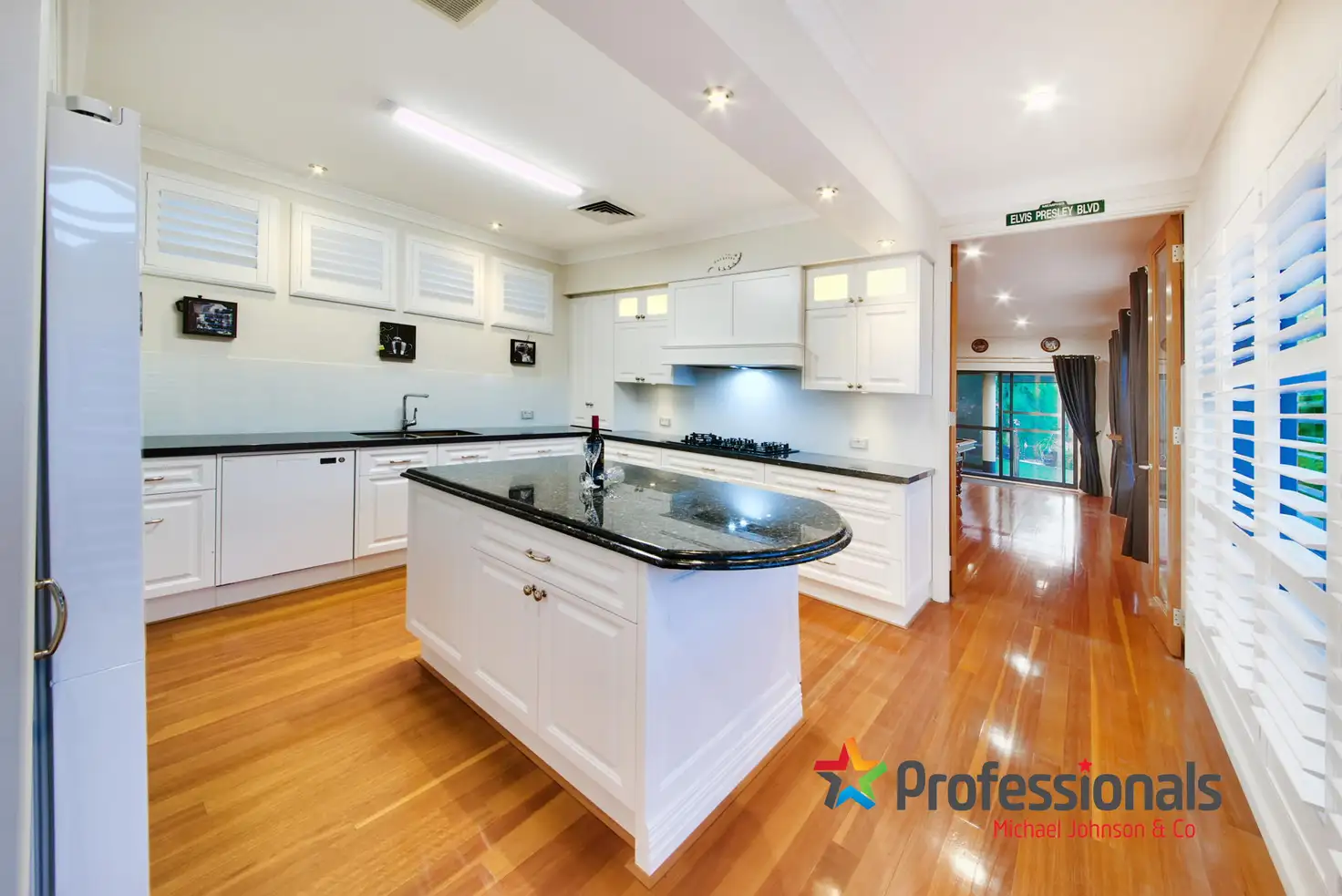


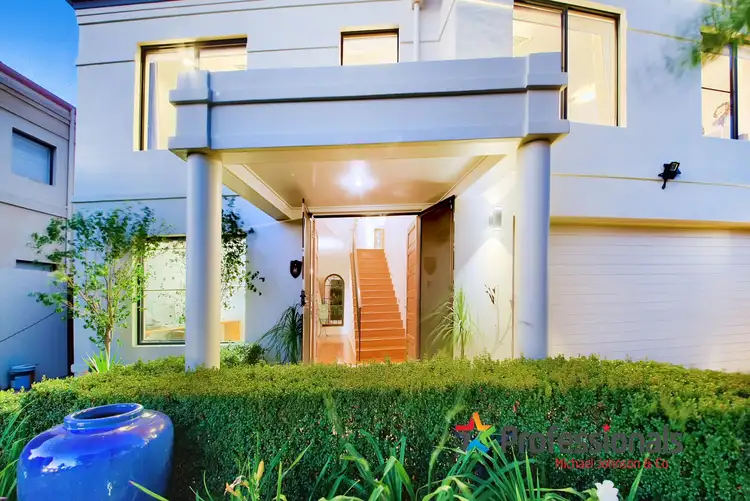
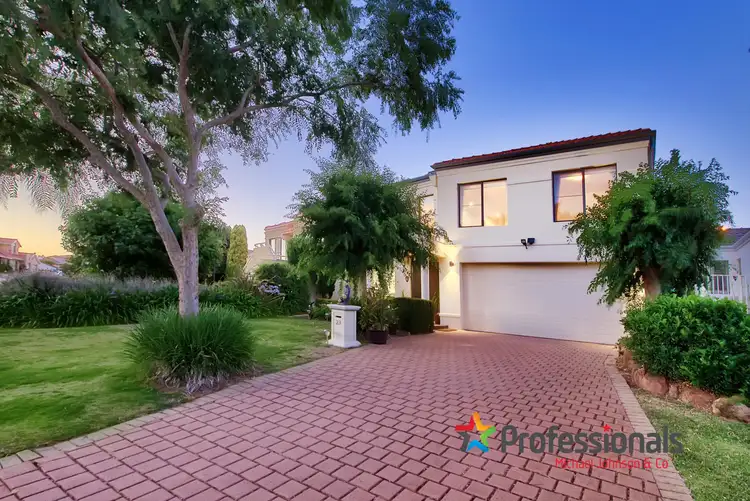
 View more
View more View more
View more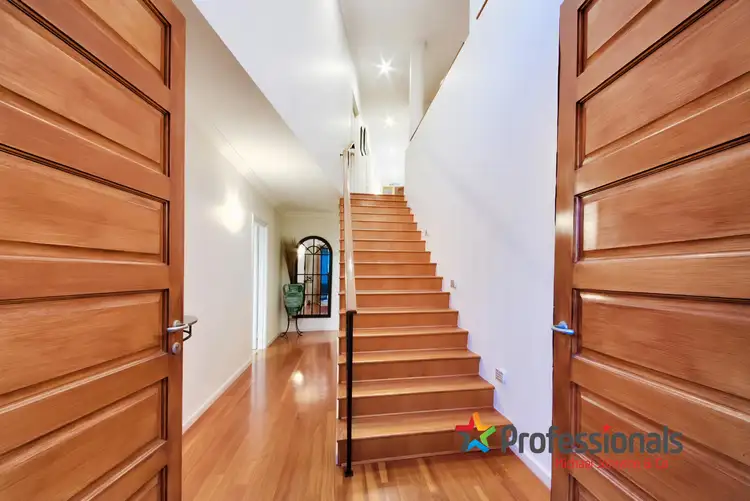 View more
View more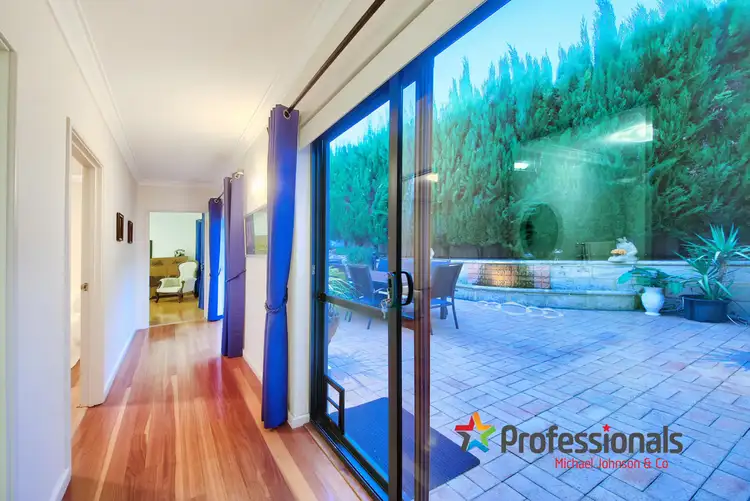 View more
View more
