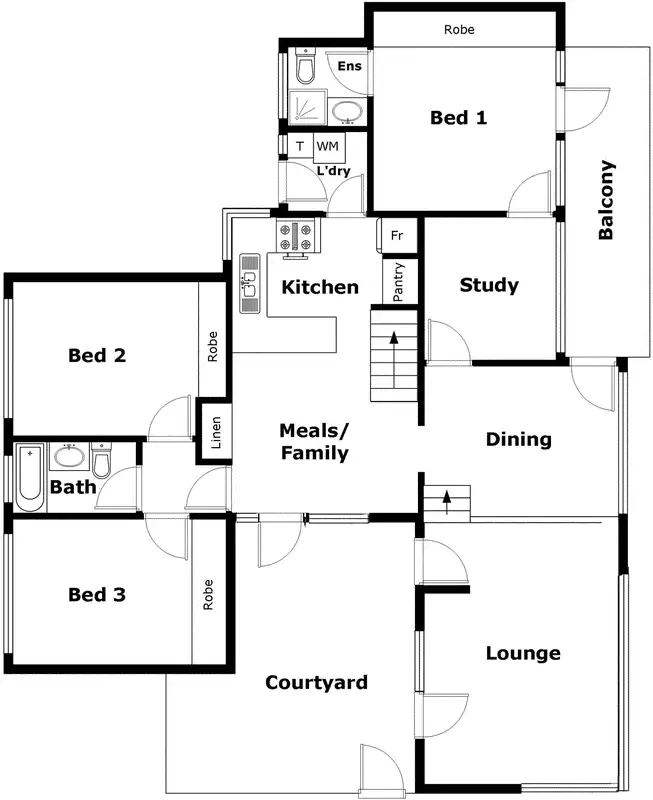A commanding position at the top of Martens Crescent, in the sought after heights of Weston, is the setting for this Gary Willemsen designed, split-level, 3 bedroom ensuite home, with a study. Sited to maximum advantage on its 905 m2 block, this impressive residence is nestled amidst the privacy of well grown and manicured gardens and has been designed to take full advantage of the north aspect and sweeping views to the Brindabellas.
The fragrance of daphne lingers in the lush front courtyard garden. Stepping into the elegant formal lounge, you will be impressed with the abundance of light, due to the north aspect and full length windows on three sides, which are furnished with Roman blinds. A picture window facing down the street frames a eucalypt and beyond, views to the Brindabellas. Four steps will take you to the upper level, over which the rest of the home is thoughtfully laid out. The spacious formal dining room has an intimate atmosphere and takes in the stunning views over Weston Creek to the mountains. From here a glass door opens onto a large balcony, sheltered by shadecloth blinds, where you can relax and entertain while enjoying the views.
The dining room leads to the study, equipped with a built-in shelving unit. This light filled room has full length windows from where you can contemplate more of the outlook. The study could also be used as a nursery or retreat and leads to the generously proportioned, segregated master bedroom. This peaceful room possibly takes in the best of the panoramic views to the mountains, often dusted with snow at this time. A glass door opens onto the balcony and generous storage is provided by a long wall of built-in robes. The ensuite is in excellent condition and looks up to dense shrubbery.
Stylish presentation throughout, modern white decor and quality carpets through formal living areas, large bedrooms and study, add to the appeal of this beautiful home. Cosy ducted reverse cycle air conditioning maintains comfort through all areas of the home. The design is still contemporary today, a tribute to the architect's vision.
Winter sunlight pours into the north facing family room and kitchen, which take in northerly views and overlook the front courtyard garden, adorned by splashes of pink and white camellias, azaleas and daphne. The updated kitchen showcases quality, timeless finishes, including a generous amount of granite benchtop, lustrous Tasmanian Blackwood timber doors and a large number of cupboards. A new Miele dishwasher has been installed and there is a pantry with the convenience of pull out drawers on the lower shelves. A corner window allows in plenty of light and overlooks the rear garden.
The family room leads to the oversized second and third bedrooms, each having a long wall of built-in robes. The vast amount of storage in bedrooms throughout the home is a welcome design feature. Bedrooms two and three have large windows and a private outlook to gardens and tall trees. The main bathroom serving these rooms is also in excellent condition and finished in white.
The family room has internal access to the double carport and lock up storage under the home. The stairway also gives access to the under house area, which provides additional storage. An expanse of neatly paved driveway sets off the home and leads into the beautifully planted front garden, featuring expertly trimmed mature native shrubs. A small gate leads to the charming, terraced rear garden, with its lovingly crafted stonework and featuring an ancient Japanese maple, magnolia, azaleas and camellias, holding the promise of a spectacular display in springtime.
The established and friendly neighbourhood is a wonderful place to live and pathways winding through the reserves provide some lovely walks, as well as a way down to the coffee shops and all the amenities of vibrant Cooleman Court. A number of sought after schools are also are within walking distance. The location is geographically central and only about five minutes' drive into Woden town centre.
Offered for sale for the first time in 44 years, this unique Willemsen designed home presents an outstanding opportunity to acquire a distinctive home with style and character, from which you can enjoy some of the best views to be found in this tightly held location, a rare chance not to be missed!
- Stylish split-level, 3 bedroom home with study, set amidst private mature garden
- Sweeping views over Weston Creek to the Brindabellas from elevated location
- North aspect to light filled living areas
- Spacious balcony has views and modern shadecloth blinds
- Updated kitchen has quality finishes featuring granite and Tasmanian Blackwood
- Elegant presentation throughout with fresh white decor and quality carpets
- Oversized bedrooms, all having a full wall of built-in robes
- Large study with built-in shelving and views may also be used as a retreat or nursery
- Ducted reverse cycle system approximately 12 months old
- Batts in ceiling
- Ducted vacuum system
- Security system
- Internal access to double carport under the home with lock up storage area
- Safely enclosed charming, terraced rear garden features established trees and shrubs
- Excellent neighbourhood, offering pleasant walking trails through Weston
- Close proximity to Cooleman Court centre and well regarded local schools
- Highly sought after central location, only about 5 minutes' drive into Woden town centre
EER: 0
Land Size: 905 m2 (approx.)
Land Value: $402,000
Land Rates: $2,389 pa (approx.)








 View more
View more View more
View more View more
View more View more
View more
