Nestled in the heart of picturesque Orford, 23 Mary Street stands as a testament to elegance, luxury, and thoughtful design. This unparalleled property offers an exceptional opportunity to experience a life of opulence and comfort, combining breathtaking water views with meticulously curated features that redefine modern living.
Upon stepping into the residence, you are immediately captivated by the grand entryway, adorned with vast windows that bathe the space in natural light. The centrepiece of this grand entrance is the bespoke Celery Top and Huon Pine staircase, a true work of art that invites you to explore every corner of this expansive home.
The heart of the home is the extravagant kitchen, complete with a butler's pantry for the discerning chef. The centrepiece of this culinary haven is the expansive stone-top island, a social hub that effortlessly accommodate up to 6 individuals, perfect for quality time around the breakfast bar with family or friends.
On this upper level, the spacious open plan living area features Tas oak flooring and electric blinds and allows for a significant amount of space for living and dining. This area also opens out to the impressive front deck via the large stacking sliding doors, for you to take in the serene water views or entertain guests with the help of the sound system, creating the ultimate indoor/outdoor space.
Quality is paramount in this home, with high-end finishes gracing every corner. Upstairs, three generously sized bedrooms offer ample retreat space, each bedroom boasting its own built-in robe and mood lighting. Serviced by the main bathroom which features contemporary finishes throughout, with stone top vanity, free-standing Caesarstone bath and large walk-in shower.
The master suite is a sanctuary in itself, featuring a spacious walk-in robe, a tastefully designed ensuite and a private balcony that presents a panoramic view of the water. The ensuite is an embodiment of luxury, featuring a double vanity and an indulgent double shower.
On the lower level, the property features an additional two bedrooms, each with their own built-in robe, a second living area and an office, allowing the home to cater to various lifestyle needs. All of which, are serviced by another luxurious, well-appointed bathroom featuring a large spa bath. Separately located is the generous laundry, with a laundry chute feeding down from the upper level for added convenience.
The carefully thought-out floorplan spans an impressive 362 square metres internally, cleverly heated via the hydronic heating system, ensuring that every inch of space is optimised for comfort and functionality. As an environmentally conscious home, 23 Mary Street features an impressive array of solar panels to harness the power of the sun and reduce your energy bills.
For those who love to entertain, the front and rear decks provide an idyllic setting to host guests while being enchanted by the surrounding water vistas. Whether it's a lively gathering or a tranquil evening, these spaces set the stage for unforgettable moments.
Adding to the allure of this property is the expansive 126sqm garage/workshop, complete with a mezzanine floor and wood fire, offering an abundance of space for storage, hobbies, or creative pursuits. With its additional adjoined carport & plenty of off-street parking there is space for boats, caravans, trailers and/or other toys. A double garage located under the house provides additional secure parking, which has internal access to the home for convenience.
Located only a short walk from the local grocer, cafes, parks, river front, boat ramps and beaches. 23 Mary Street is not just a residence, it is a statement of opulence, a testament to impeccable design and embodiment of modern living at its finest.
This is your chance to own a piece of paradise and make the lifestyle change you've always dreamt of. Don't miss this unparalleled opportunity. Enquire with us today!!
The information contained herein has been supplied to us and we have no reason to doubt its accuracy, however, we cannot guarantee it. Accordingly, all interested parties should make their own enquiries to verify this information.
All timeframes and dimensions are approximates only.
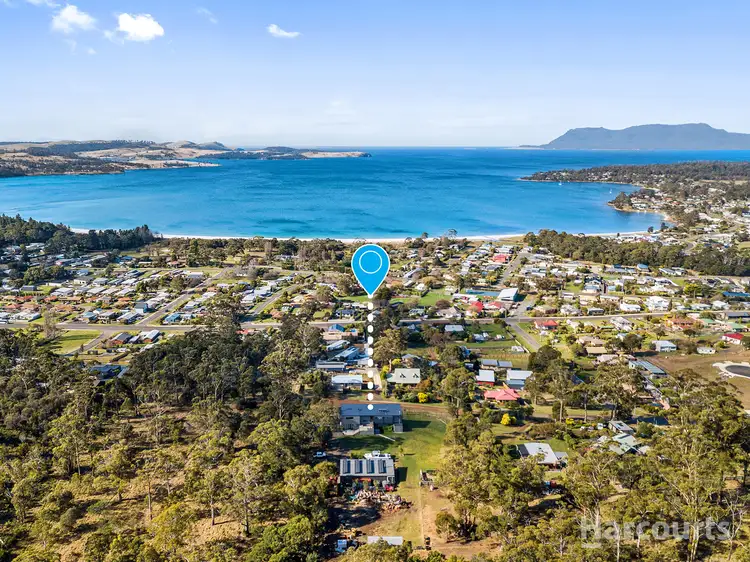
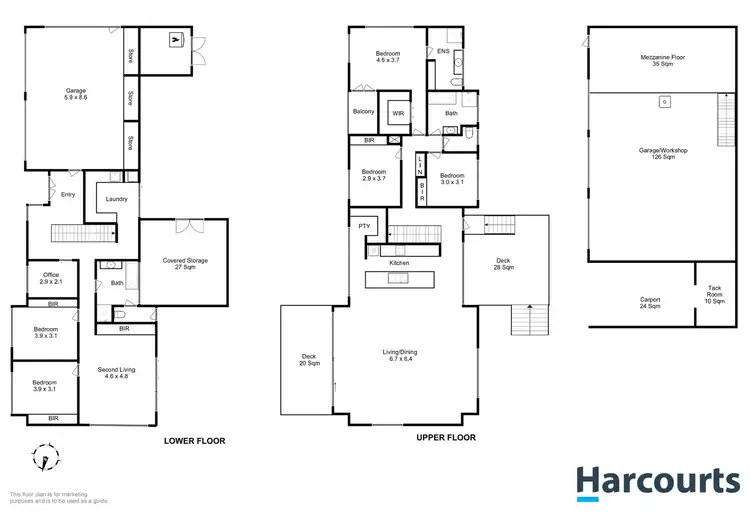

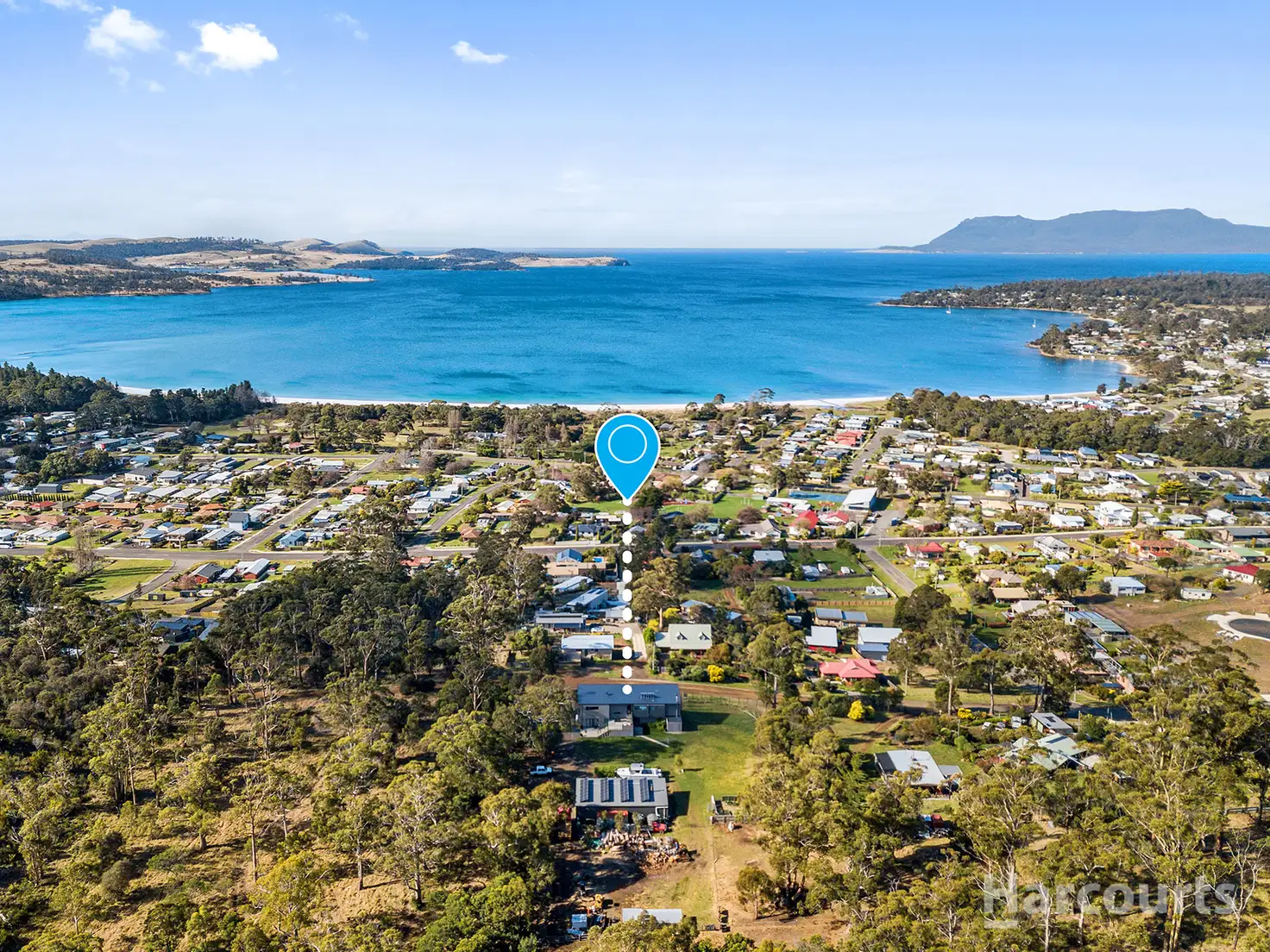


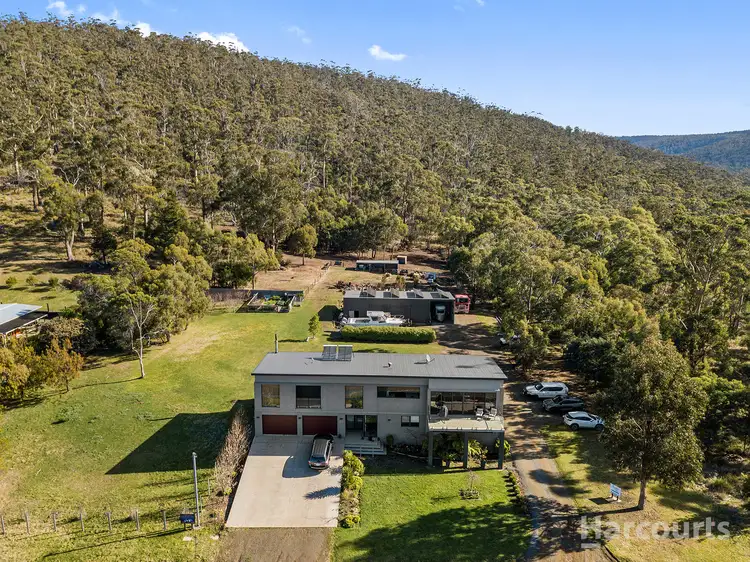
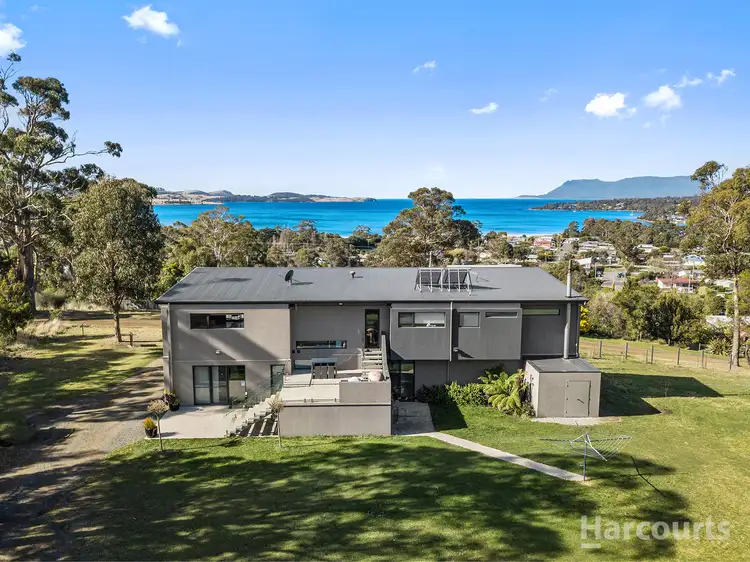
 View more
View more View more
View more View more
View more View more
View more
