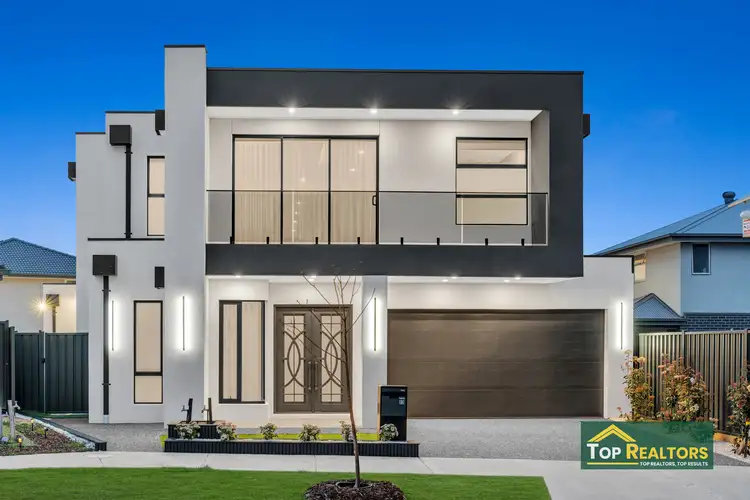5 Bedrooms | 4 Bathrooms | 5 Toilets | WIRs to All Bedrooms | 3 Living Zones | 2 Kitchens | Study | Oversized Alfresco | Double Garage | 52 sq
Vineet Wadehra from Top Realtors proudly presents this architectural masterpiece in Tarneit’s prestigious Grand Central Estate by Stockland. Thoughtfully designed with grand proportions and premium finishes — from its chandelier-lit living area and soaring void to its two kitchens, coffee station, and fully landscaped gardens — this home perfectly balances luxury, lifestyle, and everyday practicality.
🏡 Ground Floor Highlights
✨ Flexible Front Lounge – Light-filled entry lounge that can also function as a home office/study.
🛏️ Guest Suite – Ground-floor bedroom with private ensuite & WIR, ideal for extended family or visitors.
🎬 Theatre Room – Dedicated space for immersive entertainment.
🍽️ Two Designer Kitchens – Main gourmet kitchen boasts 900mm appliances, an oversized island, premium stone finishes, and a dedicated coffee station, while the fully equipped 2nd kitchen offers a second set of 900mm appliances (cooktop, oven & rangehood), stone benchtops, overhead and underbench cabinetry, plus an additional pantry – perfect for effortless entertaining and family living.
🏠 Open-Plan Living & Dining – Featuring a striking chandelier and sheer curtains, flowing to an oversized alfresco with gas connection for year-round entertaining.
🧺 Functional Extras – Large laundry plus convenient powder room (5th toilet).
🌳 Fully Landscaped Front & Rear Gardens – Turn-key appeal with low-maintenance design.
🏡 First Floor Highlights
🛌 Master Retreat – A true sanctuary with two walk-in robes (one oversized), luxury ensuite, and private balcony.
👩👩👧 Bedrooms 2 & 3 – Each with WIR, connected by a stylish Jack & Jill ensuite.
🛏️ Bedroom 4 – Generous in size with its own private ensuite & WIR.
🖊️ Dedicated Study – A proper upstairs study for work or focused learning.
🛋️ Upstairs Retreat – Versatile family zone overlooking the dramatic double-height void.
📍 Location Highlights – Grand Central Estate by Stockland
🏡 Premium masterplanned community designed for families, by Australia’s most trusted developer.
🚉 Proposed Tarneit West Train Station – futureproof commuting made easy.
🏊 Proposed Aquatic & Fitness Centre – health, leisure, and recreation within walking distance.
🛍️ Proposed Town Centre – shopping, dining, and everyday conveniences at your doorstep.
🌟 Lifestyle & Convenience
🏫 Close to leading schools including Tarneit P–9 College, Good News Lutheran, Tarneit Senior College & Islamic College of Melbourne, with Westbourne Grammar and The Grange P–12 also nearby.
🛒 Easy access to shopping & dining – Tarneit Central, Riverdale Village, Tarneit Gardens, plus local cafés.
🚗 Well connected – Tarneit Train Station, major arterials, parks, walking trails and future Tarneit Stadium all close by.
🏡✨ Be quick – homes of this calibre don’t last! 📞 Call Vineet Wadehra on 0423 299 856 today to secure your private viewing.
📌 Photo ID required at all open inspections.
Disclaimer: All dimensions are approximate. The information provided is for general purposes only and does not constitute a representation by the vendor or agent.
For more details, visit the Due Diligence Checklist: consumer.vic.gov.au/duediligencechecklist








 View more
View more View more
View more View more
View more View more
View more
