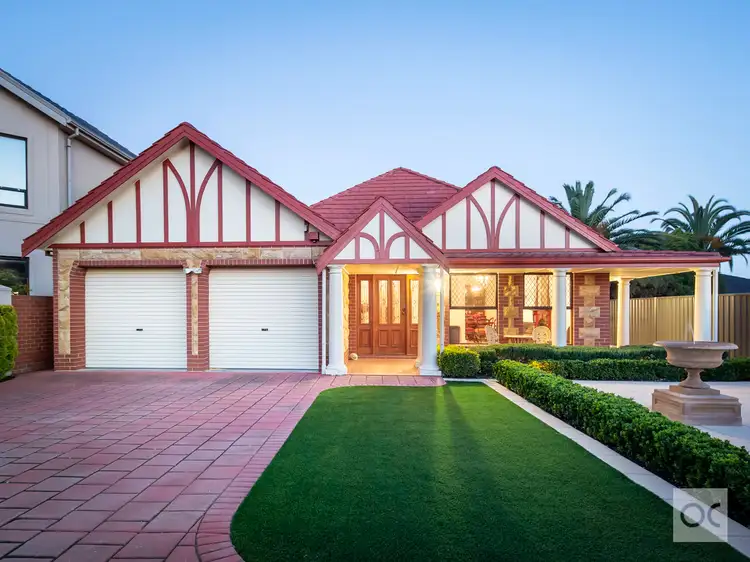This beautiful Torrens Title sandstone fronted home is one of Seaton's best kept secrets, set on a whopping 890 square metres at the end of a cul-de-sac and opposite Willcock's Reserve. The long cobbled paved driveway is a grand entry to this special home surrounded by Italian inspired landscaping complete with striking sandstone statues and water features.
This has been the perfect family entertainer with extensive indoor/outdoor living options that can accommodate large family gatherings, rain, hail or shine. The home is immaculate and has been loved and cared for over the years but now it is time for a new family to enjoy this gorgeous home. Close to Public transport, three golf courses, shopping galore and just a 1.5k walk to the beach makes this location perfect for all the family.
What we love about this home:
- Double garage with drive through access to a covered pitched roof pergola, direct door access to the home, security alarm, double carport/gazebo, additional off-street parking for 6 cars
- Sandstone fronted with return verandah, perfectly manicured gardens, watering system, feature fountains, garden shed and plenty of space for children to play
- Front formal lounge and dining room with gas log fire and French door access to a paved courtyard
- Four bedrooms, main with a spacious ensuite bathroom and walk in robe and carpet under foot
- Bedroom 2 and 3 have garden views and a wall of mirrored fully fitted wardrobes
- Centrally located is the family bathroom with a large bath, separate shower and two metre vanity, adjacent is a separate toilet
Open plan kitchen/living/dine is a wonderful space for entertaining with its large Jarrah kitchen complete with double electric wall ovens, 4 burner gas hob, micro nook, double fridge cavity, pantry, bevelled edge glass display cabinets and dishwasher.
Large living and dining extends to another living room with French doors that open to a covered alfresco area and garden. An additional undercover area can be accessed via a sliding glass door from the dining area.
Other features include gas wall heater, evaporative cooling, storage room, wall storage in hall way, plush wool carpet, ceiling roses and ornate cornices and storage shelves in the garage.
This is a special home, meticulously cared for and in a great location, adjacent to Grange and Fulham Gardens. I look forward to showing you through.
OUWENS CASSERLY – MAKE IT HAPPEN™
RLA - 304 568








 View more
View more View more
View more View more
View more View more
View more
