This tri-level home has been architect-designed to maximise the breathtaking views and offers a unique and versatile floorplan that will suit a variety of living options.
Three expansive levels offer designated living and entertaining areas. The top floor is the heart of the home and standout features include rich Brushbox flooring, intricate feature tiling and soaring ceilings giving a feeling of space and light.
Offering a seamless flow from the grand entry foyer, with custom-made wrought iron doors and cosy formal lounge immediately to the right, through to the generous open-plan kitchen and family room and out to the grand entertainers deck, your eyes will be immediately drawn to the sweeping majestic views of the treetops and surrounding suburb.
The well-appointed kitchen features beautiful granite benches, quality appliances with gas cook top, tap with instantaneous hot and cold water, and extensive cabinetry with soft close drawers. With breathtaking views, it is sure to delight any chef.
The master bedroom, with direct deck access through sliding doors, is located on this level and shares the same amazing views. With large walk-in robe and spacious ensuite with designer finishes, comfort is assured. A further two bedrooms are located on this level and are serviced by the second bathroom. This floor has direct access from the double garage.
The middle level is accessed via internal stairs and can be locked-off from the top floor, assuring privacy if required. This floor, with direct external access, has a spacious open-plan living area and kitchenette flowing out to a second entertaining deck. It has two further bedrooms that share a two-way bathroom, and laundry with external drying area, making it an ideal property for dual living, visitors, teenagers or even generating a second income through Airbnb - the options are endless.
Access to the ground floor level is either via the driveway or external stairs. Here is a large self-contained studio room with storage and bathroom. This may appeal to a buyer seeking separate space to work from home. There is an adjacent fully-enclosed carport with automated roller-door which opens onto a very low maintenance 625m2 private allotment. For those seeking space for children to kick a ball, parkland is just 70m away.
Additional features include: -
* Air-conditioning throughout
* Ceiling fans in bedrooms and on one deck
* Built-in wardrobes
* Security and fly screens
* Intercom system from main entry to each floor
* Granite bench tops to both kitchens and 3 bathrooms
* Alarm system
* Ducted vacuum
* Foxtel
* Laundry shoot on first floor
* 5KW Solar
* UV outdoor blinds on Eastern side of top balcony
* 5000L Water tank
* Dedicated outdoor drying area
* Undercover clothes line
* Basement storage
Meticulously designed for the block, this residence fully utilises the contour of the land and maximises the stunning views. Offering an unrivalled lifestyle, this amazing home will be unlike anything you have seen on the market in the area.
*This property has gone under contract subject to conditions.*
Please contact agent.
DISCLAIMER. We have, in preparing this document, used our best endeavours to ensure the information contained is true and accurate. We accept no responsibility and disclaim all liability in respect to any errors, omissions, inaccuracies or misstatements contained. Prospective purchasers should make their own enquiries to verify the information contained in this document.
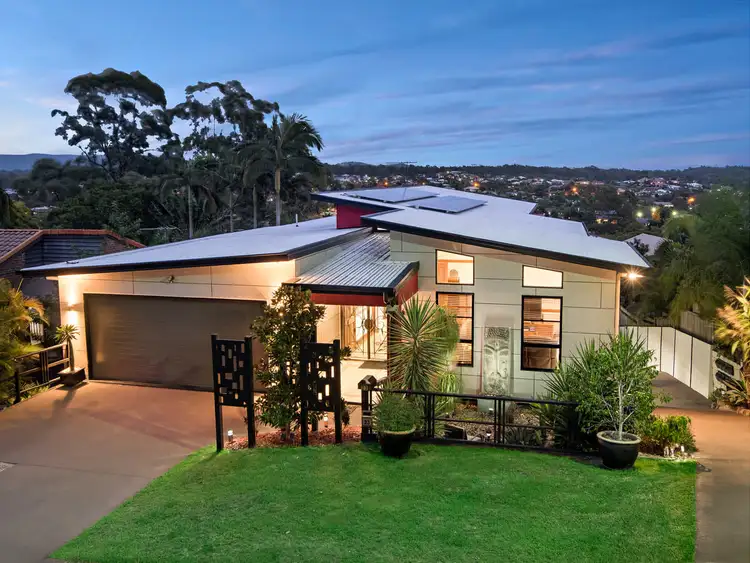
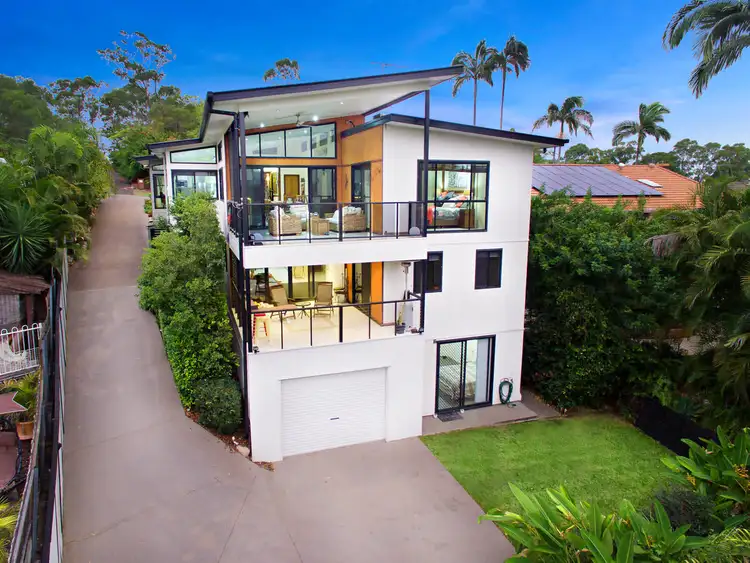
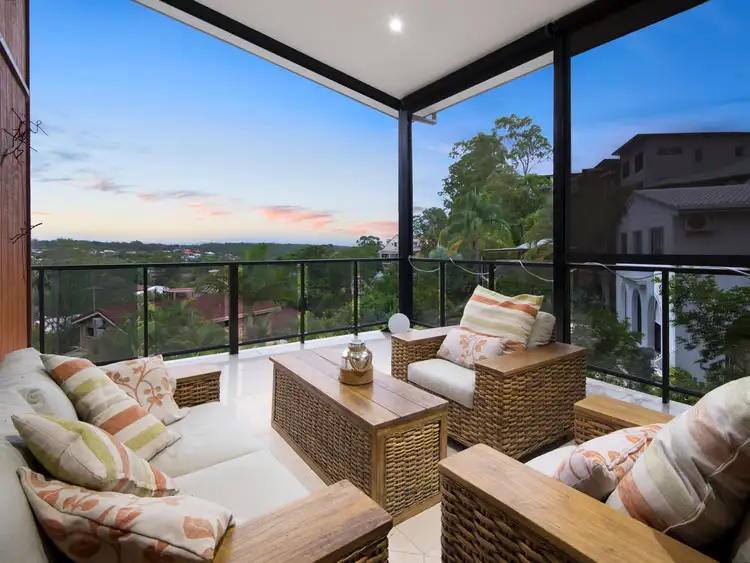
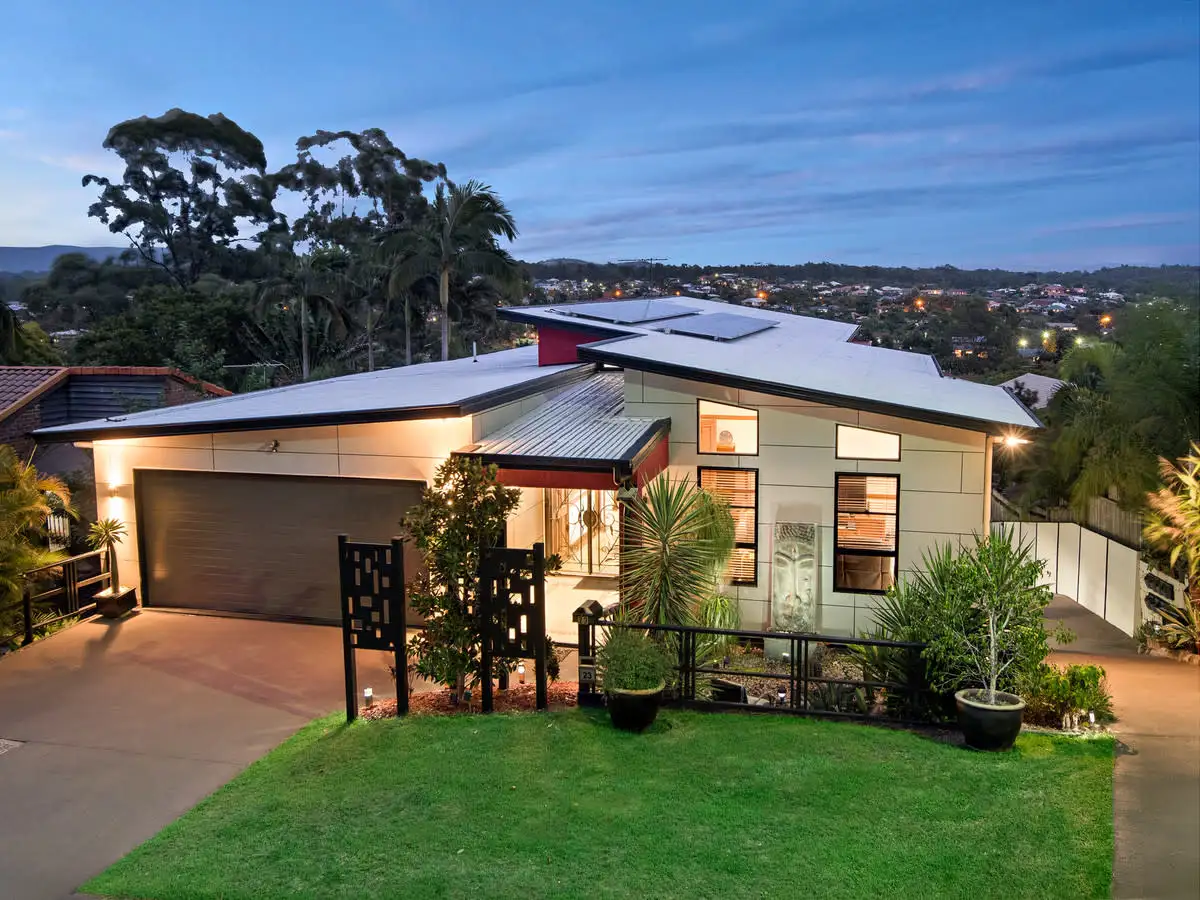


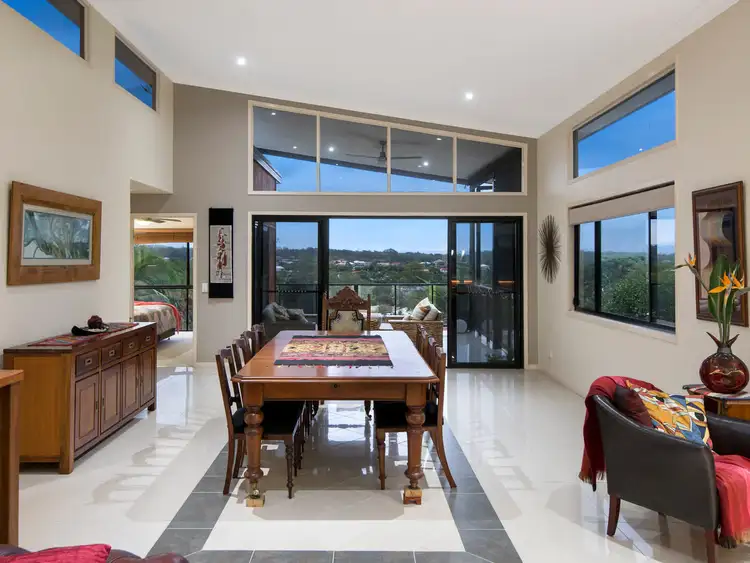
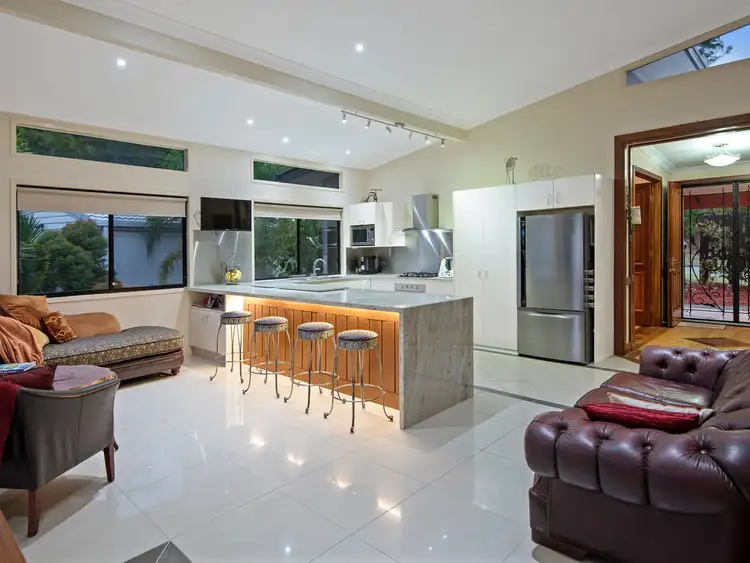
 View more
View more View more
View more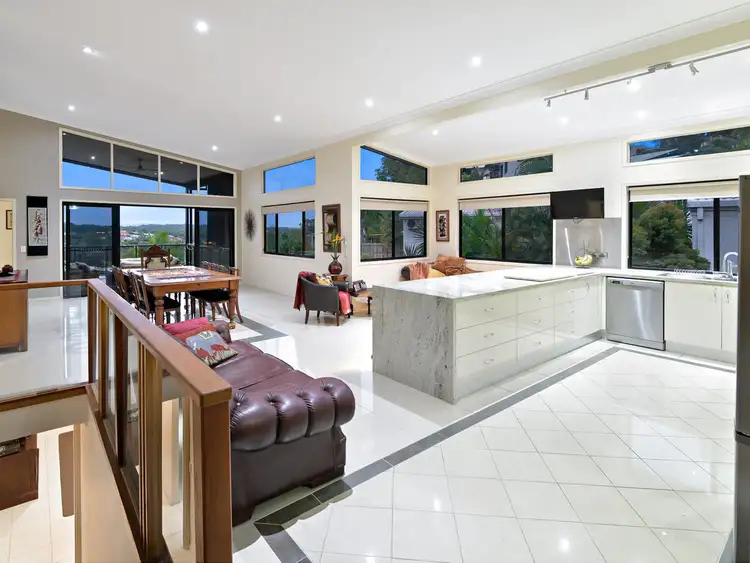 View more
View more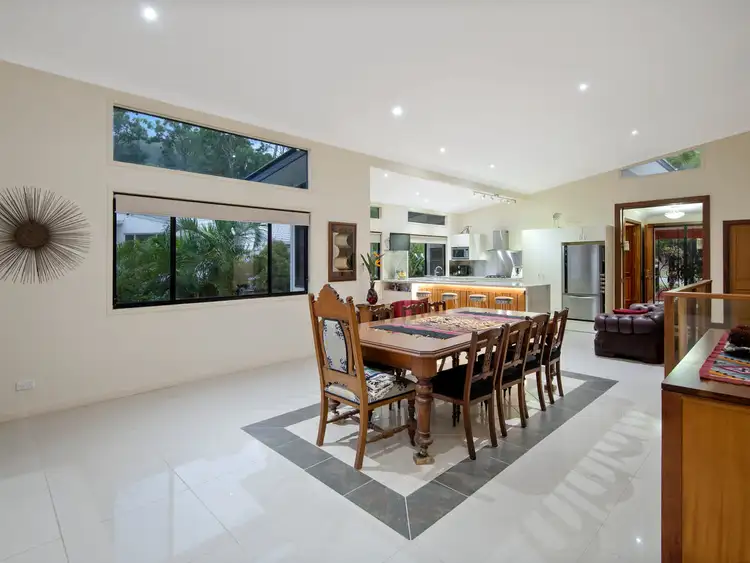 View more
View more
